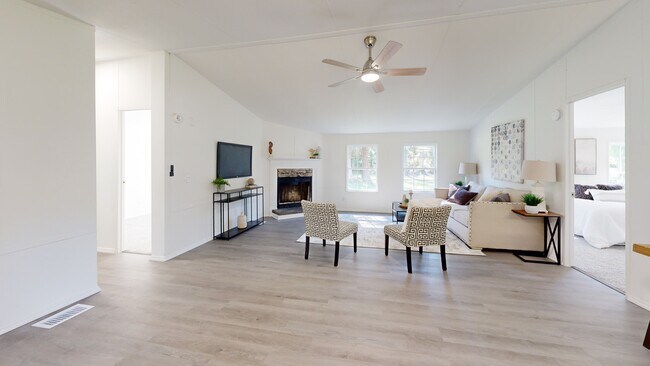
6357 Armstrong Rd Elkton, FL 32033
Estimated payment $1,334/month
Total Views
5,542
4
Beds
2
Baths
1,704
Sq Ft
$138
Price per Sq Ft
Highlights
- Popular Property
- 1 Fireplace
- Screened Porch
- Gamble Rogers Middle School Rated A-
- No HOA
- Central Heating and Cooling System
About This Home
Discover this beautifully renovated 4-bedroom, 2-bathroom home located in Elkton, FL, within desirable St. Johns County. Situated on almost half an acre, this property offers a perfect mix of space, comfort, and convenience. The home has been thoughtfully updated throughout and provides an inviting layout with plenty of room for everyday living or entertaining. Enjoy the advantages of a large lot and a move-in ready home in a sought-after location.
Property Details
Home Type
- Mobile/Manufactured
Est. Annual Taxes
- $1,223
Year Built
- Built in 1993 | Remodeled
Parking
- Additional Parking
Home Design
- Entry on the 1st floor
- Shingle Roof
- Vinyl Siding
Interior Spaces
- 1,704 Sq Ft Home
- 1-Story Property
- 1 Fireplace
- Screened Porch
- Washer Hookup
Kitchen
- Electric Oven
- Electric Cooktop
- Microwave
- Ice Maker
- Dishwasher
Flooring
- Carpet
- Vinyl
Bedrooms and Bathrooms
- 4 Bedrooms
- 2 Full Bathrooms
Utilities
- Central Heating and Cooling System
- Private Water Source
- Septic Tank
Additional Features
- 0.44 Acre Lot
- Double Wide
Community Details
- No Home Owners Association
- Elkton Subdivision
Listing and Financial Details
- Assessor Parcel Number 0353880010
Matterport 3D Tour
Floorplan
Map
Create a Home Valuation Report for This Property
The Home Valuation Report is an in-depth analysis detailing your home's value as well as a comparison with similar homes in the area
Home Values in the Area
Average Home Value in this Area
Property History
| Date | Event | Price | List to Sale | Price per Sq Ft |
|---|---|---|---|---|
| 10/23/2025 10/23/25 | Price Changed | $234,990 | -2.1% | $138 / Sq Ft |
| 10/08/2025 10/08/25 | Price Changed | $239,990 | -2.0% | $141 / Sq Ft |
| 10/03/2025 10/03/25 | Price Changed | $244,990 | -1.6% | $144 / Sq Ft |
| 09/27/2025 09/27/25 | Price Changed | $248,990 | -0.4% | $146 / Sq Ft |
| 09/16/2025 09/16/25 | Price Changed | $249,990 | -7.4% | $147 / Sq Ft |
| 09/04/2025 09/04/25 | For Sale | $269,990 | -- | $158 / Sq Ft |
Source: realMLS (Northeast Florida Multiple Listing Service)
About the Listing Agent
ERIC's Other Listings
Source: realMLS (Northeast Florida Multiple Listing Service)
MLS Number: 2107252
Nearby Homes
- 0 Ave
- 5566 Don Manuel Rd
- 5831 Oak St
- TBA Jones St
- 5240 County Road 13 S
- 0 State Rd 207 Unit 2067567
- 0 State Rd 207 Unit 2067565
- 5525 Saint Ambrose Church Rd
- 7265 Beach Rd
- 3357 Florida 207
- 113 Kent Estate Rd
- 0 Railroad Ave Unit 2064477
- 7984 Hamilton Ave
- 8140 State Road 207
- 104 Claremont Ct
- 467 W New England Dr
- 249 Bridgeport Ln
- 212 E Saint Johns Ave
- 300 E Carter St
- 715 Hensley St
- 167 Patriot Ln
- 3372 9th St
- 5805 Mora Place Unit 555
- 5808 Mora Place Unit 533
- 4899 Coquina Crossing Dr Unit 530
- 5892 Mora Place Unit 552
- 6012 Las Nubes Terrace Unit 583
- 6016 Las Nubes Terrace Unit 584
- 4989 Coquina Crossing Dr Unit 508
- 5033 Coquina Crossing Dr Unit 498
- 5207 Cypress Links Blvd
- 205 N Dancy Ave
- 201 W Vivian Dr
- 5304 Cypress Links Blvd
- 140 Monroe Ave
- 1771 Hickory Ln Unit STUDIO
- 277 Sandstone Dr
- 158 Opal Way
- 430 Sandstone Dr
- 417 Sandstone Dr





