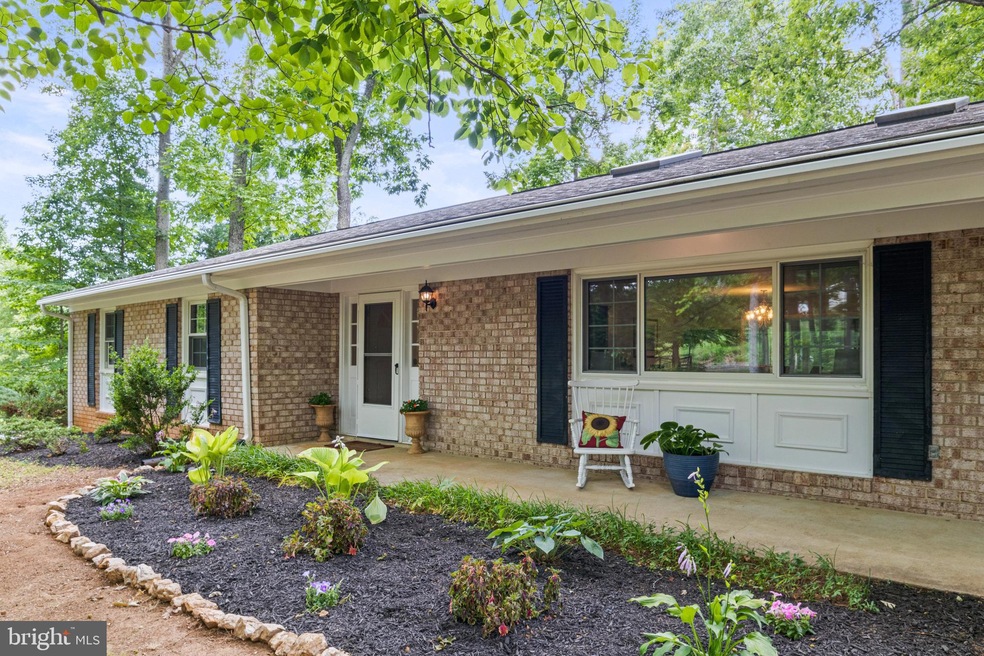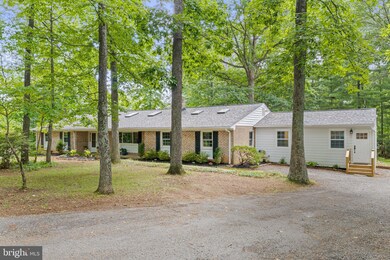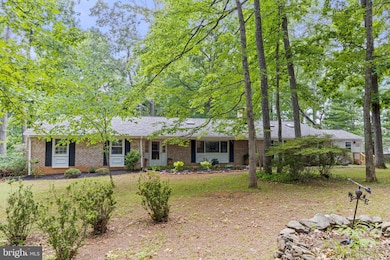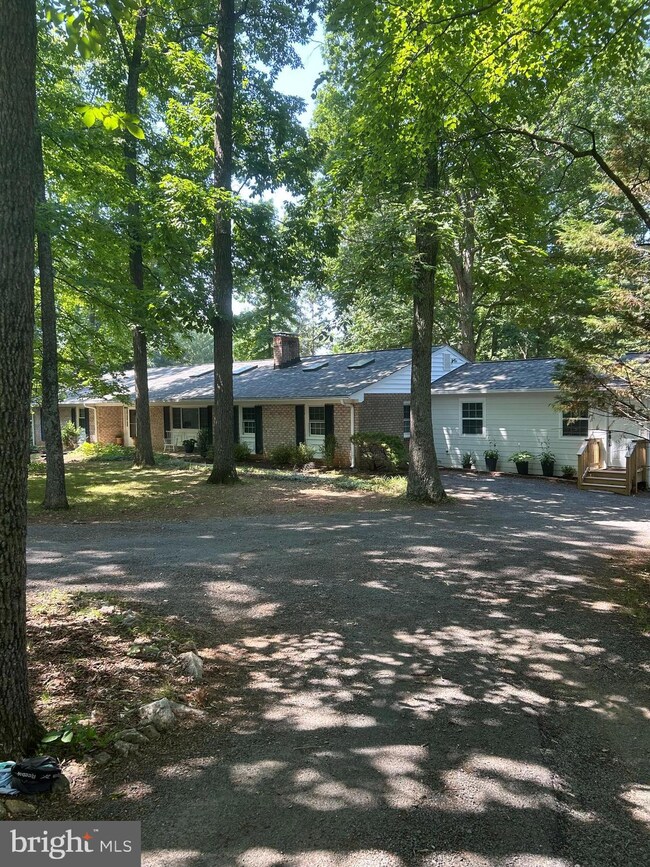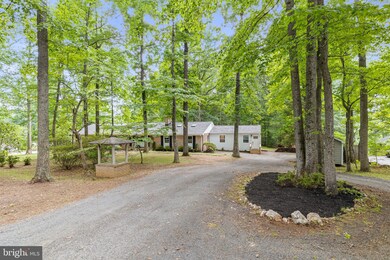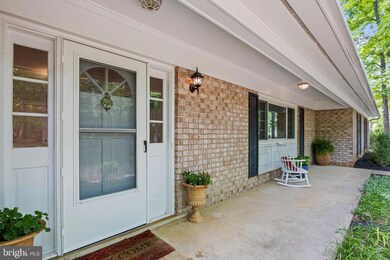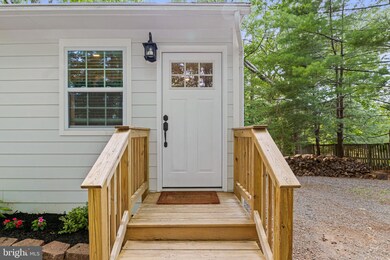
6358 Georgetown Rd Broad Run, VA 20137
Highlights
- View of Trees or Woods
- Backs to Trees or Woods
- Main Floor Bedroom
- Rambler Architecture
- Wood Flooring
- Attic
About This Home
As of July 2024Welcome home to this spacious single-level home on just over an acre offering nearly 3300 square feet of living space and a plethora of amazing upgrades. Recent improvements include a new roof, 6 skylights, two HVAC units, hot water heater, washing machine, dishwasher, and a new drainfield and well pump. A fantastic addition that currently serves as a home office, but could also be used as a luxurious owner's suite or a separate apartment with its own entrance and full bathroom was completed in 2022. The home has been freshly painted, with new luxury vinyl plank flooring in the kitchen, dining area, living room, sunroom, utility room, office and hallway. The kitchen features beautiful new granite countertops, updated stainless steel appliances and a breakfast bar for at least 4 chairs. The backyard provides privacy and is equipped with a treehouse, trampoline, and fire pit, perfect for outdoor entertaining. A storage shed in the rear of the property is ideal for lawn and garden supplies, while an additional shed up front serves as a workshop or office and is equipped with a wall mounted HVAC unit.
There are two wood burning fireplaces, one in the family room, the other in the living room. Both rooms afford great space for relaxing and entertaining. The sunroom is just off the dining area and walks out to the patio and rear yard. Minimal maintenance needed with brick and hardi-board siding. Come and enjoy this wonderful property with amazing possibilities.
Home Details
Home Type
- Single Family
Est. Annual Taxes
- $5,684
Year Built
- Built in 1973 | Remodeled in 2024
Lot Details
- 1.01 Acre Lot
- Backs to Trees or Woods
Home Design
- Rambler Architecture
- Brick Exterior Construction
- Slab Foundation
- Architectural Shingle Roof
- HardiePlank Type
Interior Spaces
- 3,294 Sq Ft Home
- Property has 1 Level
- Built-In Features
- Beamed Ceilings
- 2 Fireplaces
- Fireplace Mantel
- Entrance Foyer
- Family Room
- Living Room
- Dining Room
- Den
- Views of Woods
- Crawl Space
- Attic
Kitchen
- Electric Oven or Range
- Indoor Grill
- Built-In Microwave
- Ice Maker
- Dishwasher
- Stainless Steel Appliances
- Upgraded Countertops
Flooring
- Wood
- Partially Carpeted
- Slate Flooring
- Luxury Vinyl Plank Tile
Bedrooms and Bathrooms
- 4 Main Level Bedrooms
- En-Suite Primary Bedroom
- Walk-In Closet
- 3 Full Bathrooms
Laundry
- Laundry Room
- Laundry on main level
- Dryer
- Washer
Parking
- 8 Parking Spaces
- 8 Driveway Spaces
Outdoor Features
- Patio
- Shed
- Outbuilding
Schools
- W.G. Coleman Elementary School
- Marshall Middle School
- Kettle Run High School
Utilities
- Central Air
- Heat Pump System
- Water Treatment System
- Well
- Electric Water Heater
- Water Conditioner is Owned
- Gravity Septic Field
- Septic Less Than The Number Of Bedrooms
Community Details
- No Home Owners Association
Listing and Financial Details
- Assessor Parcel Number 7906-15-9440
Ownership History
Purchase Details
Home Financials for this Owner
Home Financials are based on the most recent Mortgage that was taken out on this home.Purchase Details
Home Financials for this Owner
Home Financials are based on the most recent Mortgage that was taken out on this home.Purchase Details
Home Financials for this Owner
Home Financials are based on the most recent Mortgage that was taken out on this home.Similar Homes in the area
Home Values in the Area
Average Home Value in this Area
Purchase History
| Date | Type | Sale Price | Title Company |
|---|---|---|---|
| Warranty Deed | $660,000 | First American Title | |
| Warranty Deed | $391,000 | Cardinal Title Group Llc | |
| Deed | $315,000 | -- |
Mortgage History
| Date | Status | Loan Amount | Loan Type |
|---|---|---|---|
| Previous Owner | $75,000 | Credit Line Revolving | |
| Previous Owner | $455,000 | New Conventional | |
| Previous Owner | $203,400 | Stand Alone Second | |
| Previous Owner | $78,200 | Credit Line Revolving | |
| Previous Owner | $312,800 | New Conventional | |
| Previous Owner | $15,000 | Credit Line Revolving | |
| Previous Owner | $40,000 | New Conventional |
Property History
| Date | Event | Price | Change | Sq Ft Price |
|---|---|---|---|---|
| 07/31/2024 07/31/24 | Sold | $660,000 | +1.6% | $200 / Sq Ft |
| 07/07/2024 07/07/24 | Pending | -- | -- | -- |
| 07/01/2024 07/01/24 | For Sale | $649,900 | +66.2% | $197 / Sq Ft |
| 06/30/2016 06/30/16 | Sold | $391,000 | -1.0% | $145 / Sq Ft |
| 05/21/2016 05/21/16 | Pending | -- | -- | -- |
| 05/17/2016 05/17/16 | For Sale | $395,000 | -- | $147 / Sq Ft |
Tax History Compared to Growth
Tax History
| Year | Tax Paid | Tax Assessment Tax Assessment Total Assessment is a certain percentage of the fair market value that is determined by local assessors to be the total taxable value of land and additions on the property. | Land | Improvement |
|---|---|---|---|---|
| 2025 | $6,087 | $629,500 | $130,200 | $499,300 |
| 2024 | $5,950 | $629,500 | $130,200 | $499,300 |
| 2023 | $5,698 | $629,500 | $130,200 | $499,300 |
| 2022 | $5,698 | $629,500 | $130,200 | $499,300 |
| 2021 | $4,160 | $417,100 | $110,000 | $307,100 |
| 2020 | $4,160 | $417,100 | $110,000 | $307,100 |
| 2019 | $4,160 | $417,100 | $110,000 | $307,100 |
| 2018 | $4,110 | $417,100 | $110,000 | $307,100 |
| 2016 | $3,577 | $343,000 | $110,000 | $233,000 |
| 2015 | -- | $343,000 | $110,000 | $233,000 |
| 2014 | -- | $343,000 | $110,000 | $233,000 |
Agents Affiliated with this Home
-
Susan Wertjes

Seller's Agent in 2024
Susan Wertjes
Innovation Properties, LLC
(703) 819-7897
1 in this area
31 Total Sales
-
Sheila Mackey

Buyer's Agent in 2024
Sheila Mackey
Samson Properties
(703) 915-0221
1 in this area
51 Total Sales
-
Roger Miller, REALTOR

Seller's Agent in 2016
Roger Miller, REALTOR
United Real Estate Horizon
(571) 261-8480
16 Total Sales
-
A
Buyer's Agent in 2016
Alma Bailey
Long & Foster
Map
Source: Bright MLS
MLS Number: VAFQ2012948
APN: 7906-15-9440
- 6422 View Ct
- 6558 Stoneridge Ct
- 5437 Rosehaven Ct
- 7838 Holston Ln
- 7844 Holston Ln
- 3413 Wooded Run Dr
- HADLEY Plan at Wooded Run Estates
- HAMPSHIRE Plan at Wooded Run Estates
- JAMESTOWN Plan at Wooded Run Estates
- 9100 Kingston Rd
- 5313 Hillside Dr
- Lot 6A Hillside Dr
- 9110 Kingston Rd
- 5460 Westfield Ct
- 5168 Sandy Stone Ln
- 9130 Kingston Rd
- 5260 Dapple Ln
- 9155 Kingston Rd
- 6214 Beverleys Mill Rd
- 0 Valley Dr
