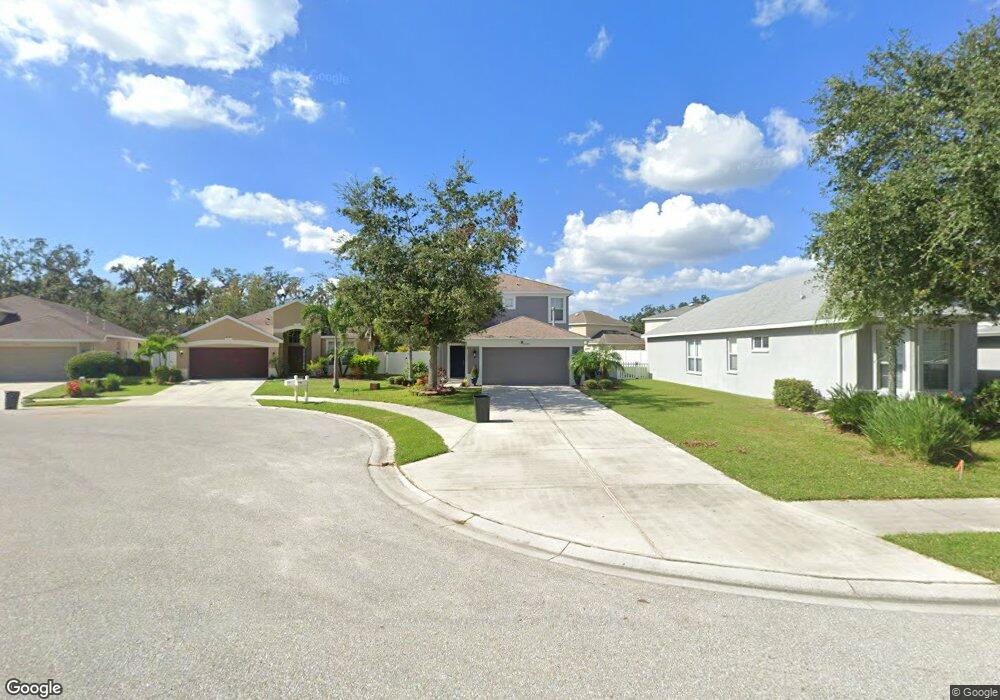6359 36th Ct E Ellenton, FL 34222
East Ellenton NeighborhoodEstimated Value: $406,627 - $464,000
4
Beds
3
Baths
2,302
Sq Ft
$191/Sq Ft
Est. Value
About This Home
This home is located at 6359 36th Ct E, Ellenton, FL 34222 and is currently estimated at $440,657, approximately $191 per square foot. 6359 36th Ct E is a home located in Manatee County with nearby schools including Blackburn Elementary School, Buffalo Creek Middle School, and Palmetto High School.
Ownership History
Date
Name
Owned For
Owner Type
Purchase Details
Closed on
Feb 21, 2017
Sold by
Tia Laurei Justina T and Tia Laurie
Bought by
Oliva Rony and Solano Dunia M Ordonez De
Current Estimated Value
Home Financials for this Owner
Home Financials are based on the most recent Mortgage that was taken out on this home.
Original Mortgage
$217,800
Outstanding Balance
$179,924
Interest Rate
4.12%
Mortgage Type
New Conventional
Estimated Equity
$260,733
Purchase Details
Closed on
Feb 23, 2006
Sold by
Morrison Homes Inc
Bought by
Tia Laurie Justin T and Tia Laurie
Home Financials for this Owner
Home Financials are based on the most recent Mortgage that was taken out on this home.
Original Mortgage
$235,768
Interest Rate
6.04%
Mortgage Type
Fannie Mae Freddie Mac
Purchase Details
Closed on
Sep 23, 2005
Sold by
Molloy Daniel L
Bought by
Morrison Homes Inc
Purchase Details
Closed on
Sep 22, 2005
Sold by
Morrison Homes Inc
Bought by
Molloy Daniel L
Create a Home Valuation Report for This Property
The Home Valuation Report is an in-depth analysis detailing your home's value as well as a comparison with similar homes in the area
Home Values in the Area
Average Home Value in this Area
Purchase History
| Date | Buyer | Sale Price | Title Company |
|---|---|---|---|
| Oliva Rony | $242,000 | Barnes Walker Title Inc | |
| Tia Laurie Justin T | $294,800 | Alday Donalson Title Agencie | |
| Morrison Homes Inc | -- | -- | |
| Molloy Daniel L | -- | -- |
Source: Public Records
Mortgage History
| Date | Status | Borrower | Loan Amount |
|---|---|---|---|
| Open | Oliva Rony | $217,800 | |
| Previous Owner | Tia Laurie Justin T | $235,768 |
Source: Public Records
Tax History
| Year | Tax Paid | Tax Assessment Tax Assessment Total Assessment is a certain percentage of the fair market value that is determined by local assessors to be the total taxable value of land and additions on the property. | Land | Improvement |
|---|---|---|---|---|
| 2025 | $3,948 | $322,059 | -- | -- |
| 2024 | $3,948 | $326,889 | -- | -- |
| 2023 | $3,948 | $335,241 | $0 | $0 |
| 2022 | $3,076 | $265,809 | $0 | $0 |
| 2021 | $2,592 | $211,912 | $0 | $0 |
| 2020 | $2,639 | $206,906 | $0 | $0 |
| 2019 | $2,588 | $201,827 | $0 | $0 |
| 2018 | $2,502 | $194,147 | $0 | $0 |
| 2017 | $3,056 | $204,351 | $0 | $0 |
| 2016 | $3,087 | $202,144 | $0 | $0 |
| 2015 | $1,599 | $135,727 | $0 | $0 |
| 2014 | $1,599 | $134,650 | $0 | $0 |
| 2013 | $1,589 | $132,660 | $0 | $0 |
Source: Public Records
Map
Nearby Homes
- 3413 Stephanie Ln
- 3440 Stephanie Ln
- 3444 Stephanie Ln
- 3437 Stephanie Ln
- 6906 Coconut Grove Cir
- 3028 Kiwi Place
- 6106 34th Ct E
- 3112 Grapefruit Ln
- 3319 Woody Ct
- 3316 61st Terrace E
- 3412 Woody Ct
- 3409 61st Terrace E
- 6803 Coconut Grove Cir
- 6810 Coconut Grove Cir
- 6812 Coconut Grove Cir
- 6613 John Ave
- 6825 Coconut Grove Cir
- 7008 Date Palm Ln
- 6627 Lacey Ln
- 6044 36th Ct E
- 6363 36th Ct E
- 6355 Court E
- 6355 36th Ct E
- 6367 36th Ct E
- 6309 36th Ct E
- 6351 36th Ct E
- 6305 36th Ct E Unit E
- 6305 36th Ct E
- 6311 36th Ct E
- 6371 36th Ct E
- 6301 36th Ct E
- 6347 36th Ct E
- 6358 36th Ct E
- 6362 36th Ct E
- 6354 36th Ct E
- 6370 36th Ct E
- 6366 36th Ct E
- 6350 36th Ct E
- 6346 36th Ct E
- 6205 36th Ct E
