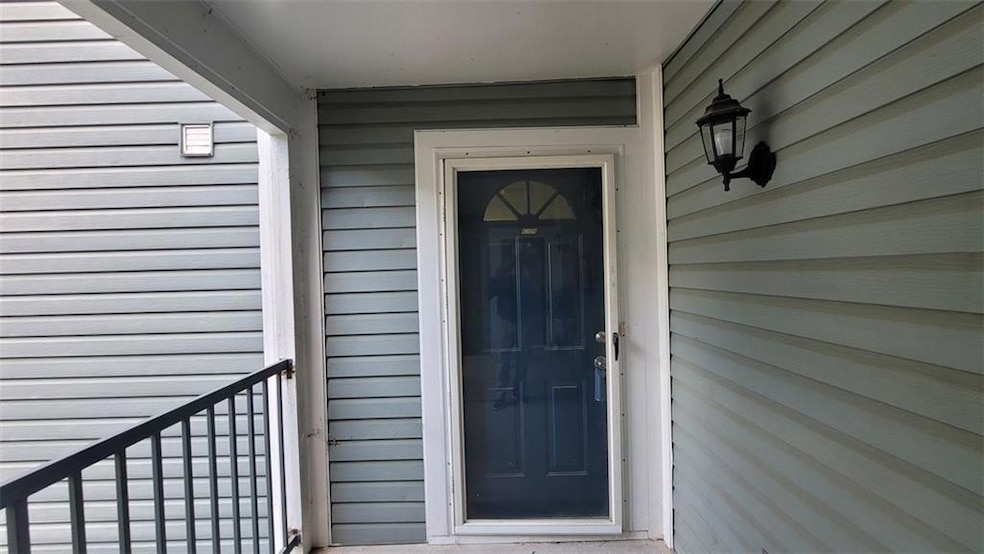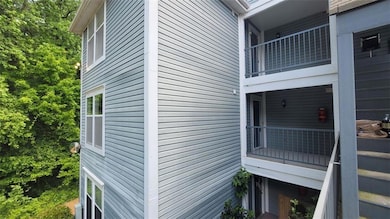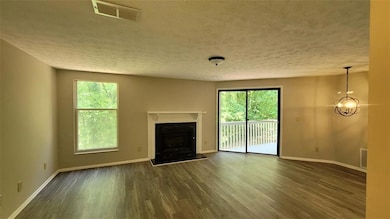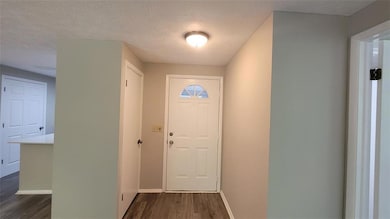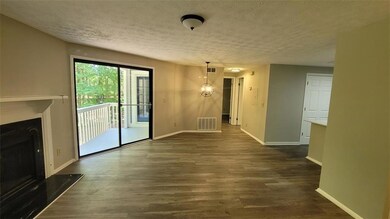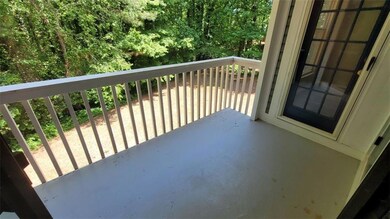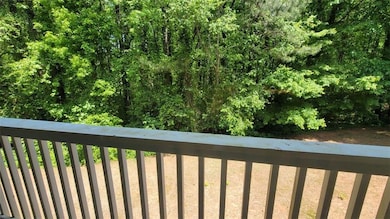6359 Wedgeview Ct Tucker, GA 30084
Pittsburg NeighborhoodHighlights
- Open-Concept Dining Room
- A-Frame Home
- Great Room
- McClure Health Science High School Rated A-
- Deck
- Balcony
About This Home
GPS Friendly - Entrance is on left side of building J.
Ground Level-Floor 2BR Condo with Spacious Patio & Roommate-Friendly Layout.
This 2-bedroom, 2-bath top-floor condo is full of potential and ready for your vision. Featuring a smart roommate floor plan, it offers
privacy and functionality for both living and sharing in a quiet community. Step outside to your private patio – perfect for relaxing, entertaining, or creating your
own urban garden escape. There is even a private storage/utility closet off the patio. Inside, the open-concept living and dining area has great natural light and
flows into a functional kitchen layout. Each bedroom features a walk-in closet. The primary bedroom features a larger space with a tub/shower combo and
oversized vanity. Its all updates, this space can truly shine.
Condo Details
Home Type
- Condominium
Est. Annual Taxes
- $2,455
Year Built
- Built in 1985
Lot Details
- 1 Common Wall
- Back Yard Fenced
Parking
- On-Street Parking
Home Design
- A-Frame Home
- Shingle Roof
- Asbestos
Interior Spaces
- 1,050 Sq Ft Home
- 1-Story Property
- Circulating Fireplace
- Garden Windows
- Great Room
- Open-Concept Dining Room
- Luxury Vinyl Tile Flooring
- Open Access
- Laundry in Hall
Kitchen
- Eat-In Kitchen
- Dishwasher
Bedrooms and Bathrooms
- 2 Main Level Bedrooms
- Split Bedroom Floorplan
- 2 Full Bathrooms
- Separate Shower in Primary Bathroom
Outdoor Features
- Balcony
- Deck
Schools
- Nesbit Elementary School
- Lilburn Middle School
- Meadowcreek High School
Utilities
- Central Heating and Cooling System
- Cable TV Available
Listing and Financial Details
- 12 Month Lease Term
- Assessor Parcel Number R6168A037
Community Details
Overview
- Wedge Subdivision
Pet Policy
- Call for details about the types of pets allowed
Map
Source: First Multiple Listing Service (FMLS)
MLS Number: 7660790
APN: 6-168A-037
- 6355 Wedgeview Ct
- 6353 Wedgeview Ct
- 6379 Wedgeview Ct
- 6393 Wedgeview Ct
- 6341 Wedgeview Dr
- 6420 Wedgeview Dr
- 6414 Wedgewood Trace
- 6390 Wedgeview Dr
- 1050 Wedgewood Ln
- 1066 Wedgewood Ln
- 6445 Wedgewood Trace Unit B
- 1164 Red Oak Cove
- 6575 Story Cir
- 1111 Pin Oak Dr
- 988 Chippendale Ln
- 6118 Queen Anne Ct
- 6090 Wintergreen Rd Unit 1A3
- 6090 Wintergreen Rd
- 6413 Wedgewood Trace
- 967 Smoketree Dr Unit Basement apt.
- 6565 Story Cir
- 6322 Story Cir
- 3201 Sunrise Village Ln
- 1119 Pointer Ridge
- 6280 S Norcross Tucker Rd
- 6168 S Norcross Tucker Rd
- 6601 Brittwood Way Unit 2
- 6499 Panasa Ct
- 6499 Panasa Ct
- 6259 S Norcross Tucker Rd
- 6138 Brookechase Ln
- 3600 Park Colony Dr
- 903 Redwood Dr
- 1362 Tucker Woods Dr NW
- 1221 Rockfield Cir
- 5971 Robin Hood Ln
- 1355 Graves Rd
- 6024 Old Town Place
