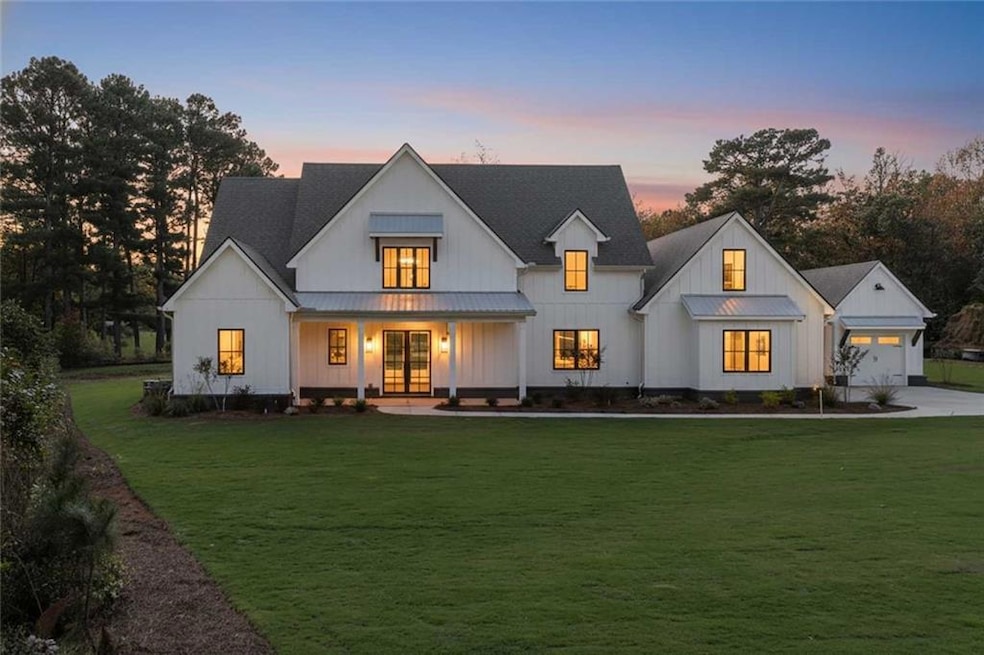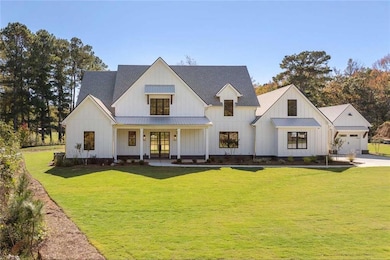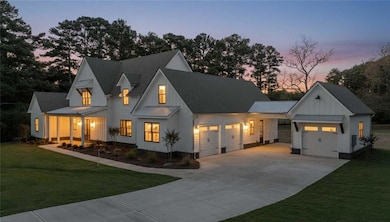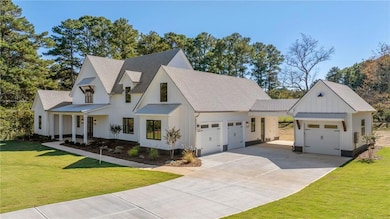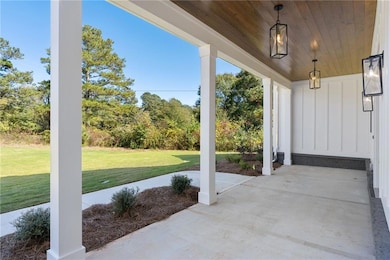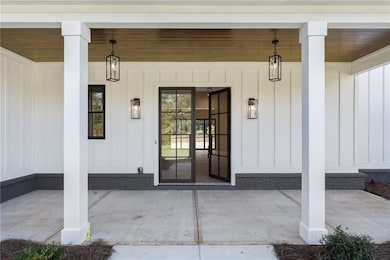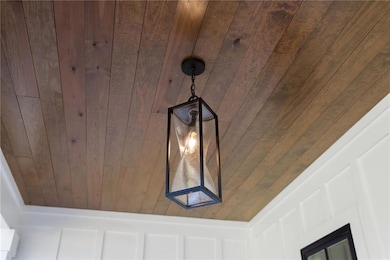636 Arnold Mill Rd Woodstock, GA 30188
Union Hill NeighborhoodEstimated payment $7,741/month
Highlights
- New Construction
- View of Trees or Woods
- Vaulted Ceiling
- Arnold Mill Elementary School Rated A
- Family Room with Fireplace
- Wood Flooring
About This Home
** READY NOW ** Welcome to this stunning NEW CONSTRUCTION home, nestled on a level and private 0.92-acre lot in an exclusive enclave of just five custom homes in an A+ Woodstock location. With a striking elevation and impeccable curb appeal, this residence offers refined luxury, thoughtful design, and energy-efficient features throughout.
Step inside from the covered front porch to a vaulted family room anchored by a beautiful fireplace, featuring custom built-in cabinets and floating shelves on each side. A spectacular 16-foot sliding glass door opens to a spacious covered rear patio with its own cozy fireplace—ideal for entertaining or quiet relaxation while overlooking the private, level backyard, perfectly suited for a future pool.
The main level features a luxurious primary suite with a spa-inspired ensuite bath, showcasing a zero-entry shower, designer tile, quartz countertops, and dual custom walk-in closets. A separate guest suite with its own zero-entry bath, a large laundry room, and a well-designed mudroom add everyday convenience.
The gourmet kitchen is a showstopper with an oversized island, quartz countertops, a slide-in range, abundant cabinetry, and a separate dining or breakfast room for effortless entertaining. A stunning switchback staircase leads to the second floor, where you'll find two spacious bedrooms, each with its own ensuite bath, and a versatile bonus room perfect for a den, office, or playroom.
Built with comfort and efficiency in mind, this home includes spray foam insulation, a tankless water heater, high-efficiency HVAC, and low-maintenance vinyl windows. Every corner reflects quality craftsmanship and luxurious detail—this is Woodstock living at its finest.
Home Details
Home Type
- Single Family
Est. Annual Taxes
- $1,000
Year Built
- Built in 2025 | New Construction
Lot Details
- 0.92 Acre Lot
- Property fronts a county road
- Wood Fence
- Landscaped
- Rectangular Lot
- Level Lot
- Cleared Lot
- Private Yard
- Back and Front Yard
Parking
- 3 Car Garage
- Parking Accessed On Kitchen Level
- Front Facing Garage
- Side Facing Garage
- Garage Door Opener
- Driveway Level
Property Views
- Woods
- Rural
Home Design
- Farmhouse Style Home
- Slab Foundation
- Spray Foam Insulation
- Asbestos Shingle Roof
- Lap Siding
- HardiePlank Type
Interior Spaces
- 4,000 Sq Ft Home
- 2-Story Property
- Bookcases
- Vaulted Ceiling
- Ceiling Fan
- Recessed Lighting
- Gas Log Fireplace
- Double Pane Windows
- ENERGY STAR Qualified Windows
- Insulated Windows
- Mud Room
- Two Story Entrance Foyer
- Family Room with Fireplace
- 2 Fireplaces
- L-Shaped Dining Room
- Formal Dining Room
- Bonus Room
Kitchen
- Open to Family Room
- Breakfast Bar
- Walk-In Pantry
- Double Oven
- Gas Cooktop
- Range Hood
- Dishwasher
- Kitchen Island
- Stone Countertops
- White Kitchen Cabinets
- Wood Stained Kitchen Cabinets
- Disposal
Flooring
- Wood
- Carpet
- Ceramic Tile
Bedrooms and Bathrooms
- 4 Bedrooms | 2 Main Level Bedrooms
- Primary Bedroom on Main
- Walk-In Closet
- Dual Vanity Sinks in Primary Bathroom
- Separate Shower in Primary Bathroom
- Soaking Tub
Laundry
- Laundry Room
- Laundry on main level
- Sink Near Laundry
- Electric Dryer Hookup
Home Security
- Carbon Monoxide Detectors
- Fire and Smoke Detector
Eco-Friendly Details
- Energy-Efficient HVAC
- Energy-Efficient Insulation
Outdoor Features
- Covered Patio or Porch
- Outdoor Fireplace
- Breezeway
- Rain Gutters
Schools
- Arnold Mill Elementary School
- Mill Creek Middle School
- River Ridge High School
Utilities
- Central Heating and Cooling System
- Heating System Uses Natural Gas
- Underground Utilities
- 110 Volts
- High-Efficiency Water Heater
Community Details
- 5 Lot Enclave Subdivision
Listing and Financial Details
- Home warranty included in the sale of the property
- Tax Lot 5
Map
Home Values in the Area
Average Home Value in this Area
Property History
| Date | Event | Price | List to Sale | Price per Sq Ft |
|---|---|---|---|---|
| 10/24/2025 10/24/25 | For Sale | $1,450,000 | -- | $363 / Sq Ft |
Source: First Multiple Listing Service (FMLS)
MLS Number: 7671231
- 632 Arnold Mill Rd
- 624 Arnold Mill Rd
- Dahlonega Elite Plan at Vista Ridge - The Meadows Collection
- Chatuge Plan at Vista Ridge - The Meadows Collection
- Allatoona Plan at Vista Ridge - The Meadows Collection
- Allatoona Elite Plan at Vista Ridge - The Meadows Collection
- Barnsley Plan at Vista Ridge - The Meadows Collection
- 130 Mooney Rd
- Barnsley Elite Plan at Vista Ridge - The Meadows Collection
- Chatuge Elite Plan at Vista Ridge - The Meadows Collection
- Hendricks Plan at Vista Ridge - Highlands Collection
- Serenity Plan at Vista Ridge - Heritage Collection
- Hillside Plan at Vista Ridge - Highlands Collection
- Acworth Plan at Vista Ridge - Heritage Collection
- Antioch Plan at Vista Ridge - Highlands Collection
- Sweetwater w Bsmt Brandywine Plan at Vista Ridge - Heritage Collection
- Wieuca Plan at Vista Ridge - Heritage Collection
- Sweetwater Plan at Vista Ridge - Heritage Collection
- Oakshire Plan at Vista Ridge - Highlands Collection
- 760 Keystone Dr
- 4019 River Rock Way
- 6021 Woodcreek Dr
- 6028 Woodcreek Dr
- 1412 River Landing Way
- 2317 River Station Terrace
- 349 Burdock Trace
- 220 Gabriel Blvd
- 179 Gabriel Blvd
- 157 Gabriel Blvd
- 181 Gabriel Blvd
- 222 Gabriel Blvd
- 206 Persimmon Trail
- 206 Persimmon Tr Unit ID1234822P
- 1102 Canterbury Ln
- 499 Bishop Ln
- 514 Hampton Crossing
- 1601 Willow Way
- 125 Apple Valley Dr
- 319 Dexter Dr
- 315 Dexter Dr
