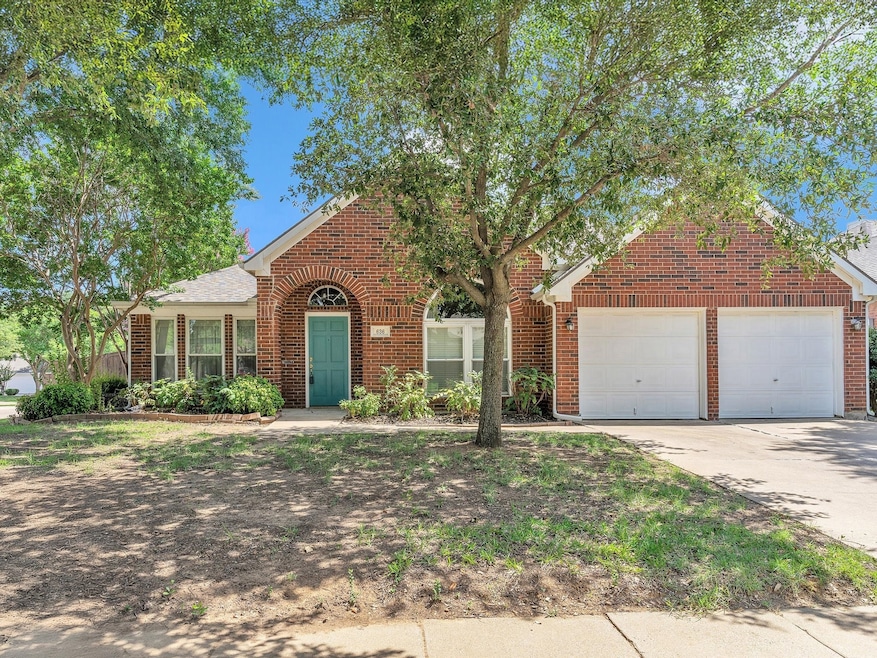
636 Cedarwood Dr Keller, TX 76248
Chase Oaks NeighborhoodEstimated payment $3,058/month
Highlights
- Traditional Architecture
- Private Yard
- Covered Patio or Porch
- Willis Lane Elementary School Rated A
- Community Pool
- 2 Car Attached Garage
About This Home
After 20+ years with current owner, home is seeking a new family to make memories with.
Welcome to this beautifully maintained 4-bedroom, 2-bath home nestled in one of Keller’s most sought-after neighborhoods! Offering a perfect blend of comfort, style, and convenience, this residence is ideal for families seeking a welcoming community and access to award-winning Keller ISD schools.
Step inside to find a bright and open floor plan featuring spacious living areas, a well-appointed kitchen ample cabinet space, and a cozy family room perfect for entertaining or relaxing evenings at home. The primary suite includes a private en-suite bath and generous closet space, while three additional bedrooms provide flexibility for guests, a home office, or playroom.
Enjoy quiet mornings or weekend gatherings in the beautifully landscaped backyard, complete with a patio ideal for outdoor dining and play. Located in a family-friendly neighborhood with tree-lined streets, community parks, and walking trails, this home truly has it all. Just minutes to Keller Pointe.
Don’t miss your chance to own this move-in-ready gem in the heart of Keller – where comfort meets convenience and community.
Seller does not have a survey.
Listing Agent
Keller Williams Realty Brokerage Phone: 817-528-5714 License #0566293 Listed on: 06/27/2025

Home Details
Home Type
- Single Family
Est. Annual Taxes
- $8,084
Year Built
- Built in 1995
Lot Details
- 8,625 Sq Ft Lot
- Lot Dimensions are 70x101x84x114
- Wood Fence
- Private Yard
- Back Yard
HOA Fees
- $41 Monthly HOA Fees
Parking
- 2 Car Attached Garage
- Oversized Parking
- Front Facing Garage
- Garage Door Opener
Home Design
- Traditional Architecture
- Brick Exterior Construction
- Slab Foundation
- Composition Roof
Interior Spaces
- 2,141 Sq Ft Home
- 1-Story Property
- Ceiling Fan
- Fireplace With Gas Starter
- Window Treatments
- Living Room with Fireplace
- Home Security System
- Dryer
Kitchen
- Gas Range
- Dishwasher
- Disposal
Flooring
- Carpet
- Ceramic Tile
Bedrooms and Bathrooms
- 4 Bedrooms
- 2 Full Bathrooms
Outdoor Features
- Covered Patio or Porch
- Rain Gutters
Schools
- Willislane Elementary School
- Keller High School
Utilities
- Central Heating and Cooling System
- Heating System Uses Natural Gas
- Underground Utilities
- Gas Water Heater
- High Speed Internet
- Cable TV Available
Listing and Financial Details
- Legal Lot and Block 9 / 4
- Assessor Parcel Number 06673031
Community Details
Overview
- Association fees include all facilities, management
- Carriage Gate HOA
- Carriage Gate Add Subdivision
Recreation
- Community Pool
- Park
Map
Home Values in the Area
Average Home Value in this Area
Tax History
| Year | Tax Paid | Tax Assessment Tax Assessment Total Assessment is a certain percentage of the fair market value that is determined by local assessors to be the total taxable value of land and additions on the property. | Land | Improvement |
|---|---|---|---|---|
| 2024 | $1,530 | $461,387 | $84,278 | $377,109 |
| 2023 | $7,516 | $455,942 | $84,278 | $371,664 |
| 2022 | $3,201 | $391,537 | $84,278 | $307,259 |
| 2021 | $7,772 | $326,790 | $55,000 | $271,790 |
| 2020 | $7,279 | $303,701 | $55,000 | $248,701 |
| 2019 | $7,070 | $291,043 | $55,000 | $236,043 |
| 2018 | $2,967 | $255,286 | $55,000 | $200,286 |
| 2017 | $5,980 | $283,846 | $55,000 | $228,846 |
| 2016 | $5,436 | $239,684 | $50,000 | $189,684 |
| 2015 | $2,983 | $191,800 | $25,000 | $166,800 |
| 2014 | $2,983 | $191,800 | $25,000 | $166,800 |
Property History
| Date | Event | Price | Change | Sq Ft Price |
|---|---|---|---|---|
| 08/02/2025 08/02/25 | Price Changed | $430,000 | -3.4% | $201 / Sq Ft |
| 06/27/2025 06/27/25 | For Sale | $445,000 | -- | $208 / Sq Ft |
Purchase History
| Date | Type | Sale Price | Title Company |
|---|---|---|---|
| Warranty Deed | -- | Blue Star Title Company | |
| Warranty Deed | -- | Fidelity National Title Agen |
Mortgage History
| Date | Status | Loan Amount | Loan Type |
|---|---|---|---|
| Open | $92,000 | Purchase Money Mortgage | |
| Previous Owner | $100,450 | Unknown | |
| Previous Owner | $105,800 | No Value Available |
Similar Homes in Keller, TX
Source: North Texas Real Estate Information Systems (NTREIS)
MLS Number: 20965056
APN: 06673031
- 1317 Gatewood Dr
- 1353 Gatewood Dr
- 633 Ashwood Dr
- 621 Muirfield Rd
- 720 Muirfield Rd
- 1532 Edinburgh Ln
- Plan 1642 at Bella Casa
- Plan 1639 at Bella Casa
- Plan 1640 at Bella Casa
- Plan 1632 at Bella Casa
- Plan 694 at Bella Casa
- Plan 1623 at Bella Casa
- Plan 1630 at Bella Casa
- Plan 1624 at Bella Casa
- Plan 1643 at Bella Casa
- Plan 1644 at Bella Casa
- 1475 Applewood Dr
- 1225 Verona Way
- 448 Moonlight Ln
- 1408 Briar Meadow Dr
- 608 Cherry Tree Dr
- 1711 Chatham Ln
- 1509 Briar Meadow Dr
- 959 Roxbury Way
- 1518 Lakeview Dr
- 420 Blackjack Trail
- 217 Dunmore Ct
- 500 N Tarrant Pkwy
- 2118 Stoneridge Dr
- 2072 Bronco Ln
- 2131 Ridgecliff Dr
- 2138 Stoneridge Dr
- 9013 Sun Haven Way
- 9016 Quarry Ridge Trail
- 416 Alta Ridge Dr
- 2092 Paint Pony Ln
- 8911 Valley River Dr
- 513 Bear Ridge
- 300 Gloria St
- 8833 Quarry Ridge Trail






