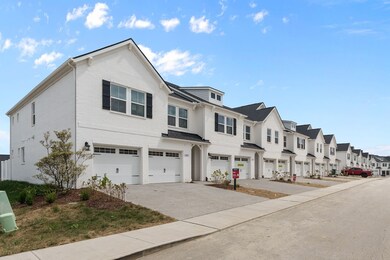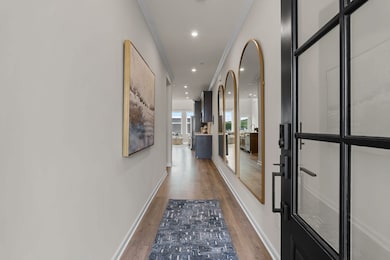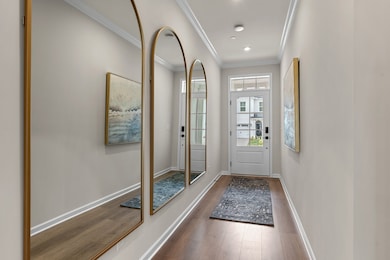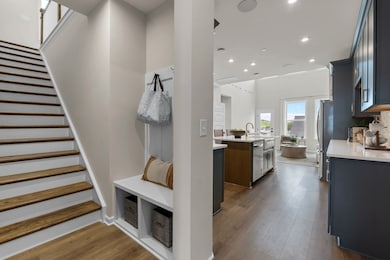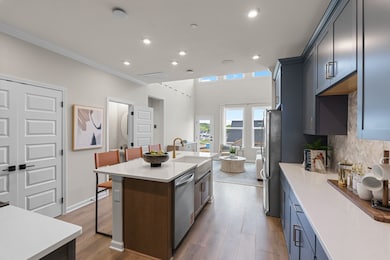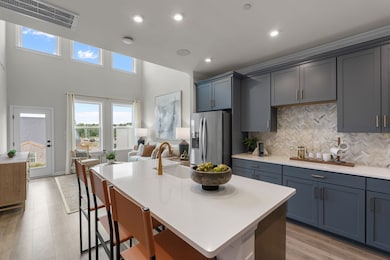636 Club View Way Mt. Juliet, TN 37122
Estimated payment $2,993/month
Highlights
- Fitness Center
- ENERGY STAR Certified Homes
- Traditional Architecture
- W.A. Wright Elementary School Rated A
- Clubhouse
- Great Room
About This Home
Come check out this gorgeous END UNIT Nash townhome at Windtree! This floorplan offers easy living and is a beautifully crafted 4 room, 2.5 bath home featuring 9' ceilings throughout and open inviting 2-story great room. On the main level you will find the Primary Suite and 1/2 bath, large open floor to ceiling great room, and kitchen - upstairs are the 3 additional rooms, 1 full bathroom with separate private sinks, walk-in laundry room, and a spacious Loft for your entertainment! Offering extra storage and parking, there is a 2 Car Garage. This townhome is ready for you to call it home! Amenities will include a pool, a clubhouse with fitness center, putting green, sport court (pickleball), and playground, nine-hole disk golf and walking trails. *photos are of our model home - please see sales agent for specific details of this property!
Listing Agent
Beazer Homes Brokerage Phone: 4074634415 License #378760 Listed on: 11/01/2025

Townhouse Details
Home Type
- Townhome
Year Built
- Built in 2025
HOA Fees
- $270 Monthly HOA Fees
Parking
- 2 Car Attached Garage
- Front Facing Garage
Home Design
- Traditional Architecture
- Brick Exterior Construction
- Asphalt Roof
- Hardboard
Interior Spaces
- 2,012 Sq Ft Home
- Property has 2 Levels
- ENERGY STAR Qualified Windows
- Great Room
Kitchen
- Microwave
- ENERGY STAR Qualified Appliances
- Kitchen Island
- Disposal
Flooring
- Carpet
- Laminate
- Tile
Bedrooms and Bathrooms
- 4 Bedrooms | 1 Main Level Bedroom
- Walk-In Closet
- Double Vanity
Eco-Friendly Details
- Energy Recovery Ventilator
- ENERGY STAR Certified Homes
- ENERGY STAR Qualified Equipment for Heating
- No or Low VOC Paint or Finish
- Air Purifier
Schools
- W A Wright Elementary School
- Mt. Juliet Middle School
- Green Hill High School
Utilities
- Air Filtration System
- Zoned Heating and Cooling System
- Underground Utilities
Additional Features
- Patio
- Two or More Common Walls
Listing and Financial Details
- Property Available on 9/30/25
- Tax Lot 320
Community Details
Overview
- Association fees include maintenance structure, ground maintenance, insurance, recreation facilities
- Windtree Townhomes Subdivision
Amenities
- Clubhouse
Recreation
- Community Playground
- Fitness Center
- Community Pool
Pet Policy
- Pets Allowed
Map
Home Values in the Area
Average Home Value in this Area
Property History
| Date | Event | Price | List to Sale | Price per Sq Ft |
|---|---|---|---|---|
| 11/17/2025 11/17/25 | Pending | -- | -- | -- |
| 11/01/2025 11/01/25 | For Sale | $435,990 | -- | $217 / Sq Ft |
Source: Realtracs
MLS Number: 3037958
- 619 Club View Way
- 627 Club View Way
- 629 Club View Way
- 633 Club View Way
- 620 Club View Way
- 621 Club View Way
- 613 Club View Way
- 464 Wedge Way
- 827 Azalea Dr
- 268 Pin High Dr
- 2521 Ansley Dr
- 263 Pin High Dr
- 149 Windtree Club Dr
- 152 Windtree Club Dr
- 984 Champions Cir
- 3006 Sawgrass Ln
- 240 Pin High Dr
- 238 Pin High Dr
- 4001 Old Course Way
- 181 Windtree Club Dr

