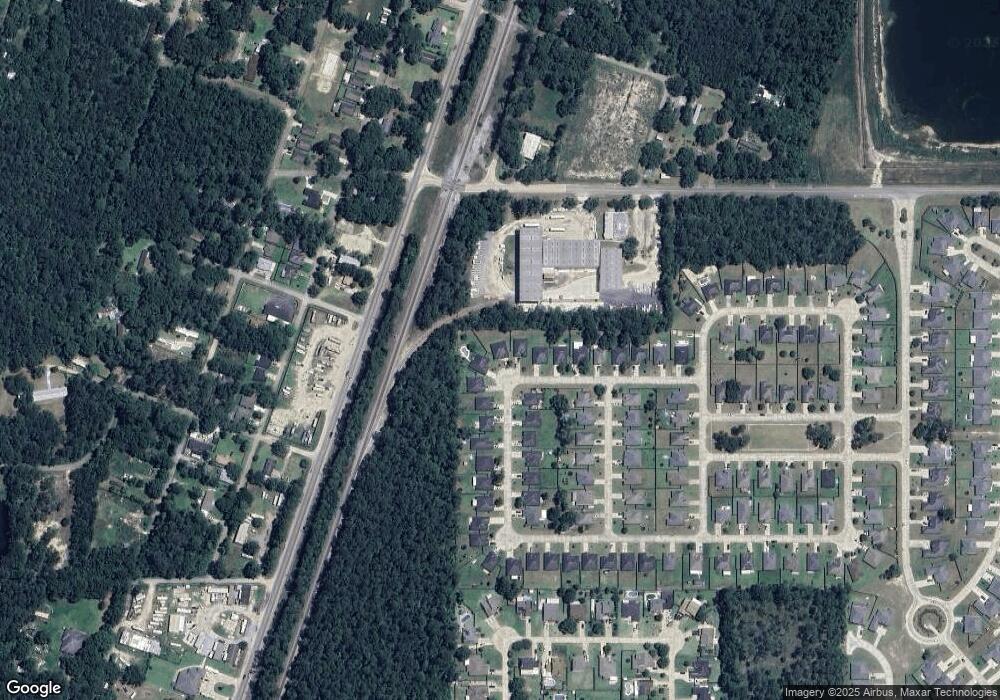636 Fairfield Loop Slidell, LA 70458
4
Beds
2
Baths
1,858
Sq Ft
1
Acres
Highlights
- Traditional Architecture
- Granite Countertops
- 2 Car Attached Garage
- Whispering Forest Elementary School Rated A-
- Oversized Lot
- Home Security System
About This Home
Great rental home in popular Ashton Parc subdivision!! Open and split floor plan. Granite counter tops in the kitchen and baths. Large master suite with separate shower, garden tub, 2 walk-in closets and dual sinks. Tankless water heater to help save energy. Spacious fenced backyard overlooking the green space. Refrigerator and security/alarm service included in rent. Demand school district. Homeowner's Association restrictions and covenants enforced. Move-in ready.
Home Details
Home Type
- Single Family
Est. Annual Taxes
- $2,519
Year Built
- Built in 2014
Lot Details
- Lot Dimensions are 50x151x130x112
- Fenced
- Oversized Lot
- Property is in excellent condition
Home Design
- Traditional Architecture
- Brick Exterior Construction
- Vinyl Siding
- Stucco
Interior Spaces
- 1,858 Sq Ft Home
- 1-Story Property
- Ceiling Fan
- Washer and Dryer Hookup
Kitchen
- Oven
- Range
- Microwave
- Dishwasher
- Granite Countertops
- Disposal
Bedrooms and Bathrooms
- 4 Bedrooms
- 2 Full Bathrooms
Home Security
- Home Security System
- Fire and Smoke Detector
Parking
- 2 Car Attached Garage
- Garage Door Opener
Location
- Outside City Limits
Schools
- Www.Stpsb.Org Elementary School
Utilities
- Central Heating and Cooling System
- High-Efficiency Water Heater
Listing and Financial Details
- Security Deposit $2,350
- Tenant pays for electricity, gas, water
- Tax Lot 36-A
- Assessor Parcel Number 70458636FAIRFIELDLP36-A
Community Details
Overview
- Ashton Parc Subdivision
Pet Policy
- Pets Allowed
Map
Source: ROAM MLS
MLS Number: 2507656
APN: 100716
Nearby Homes
- 616 Fairfield Loop
- 62277 Highway 11
- 520 J F Smith Ave
- 122 W Queens Dr
- 61025 Highway 11
- 180 Whisperwood Blvd
- 542 J F Smith Ave Unit 204
- 115 Spruce Cir
- 85 Whisperwood Blvd
- 194 Brownswitch Rd
- 100 Parkway Dr N
- 351 Huntington Dr
- 3400 Pelican Pointe Dr
- 720 Brownswitch Rd Unit 4
- 720 Brownswitch Rd Unit 3
- 720 Brownswitch Rd Unit 2
- 60473 Doss Dr
- 893 Brownswitch Rd Unit 211
- 893 Brownswitch Rd Unit 201
- 102 S Jayson Dr

