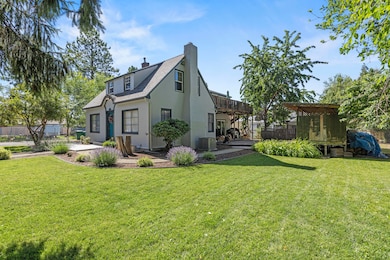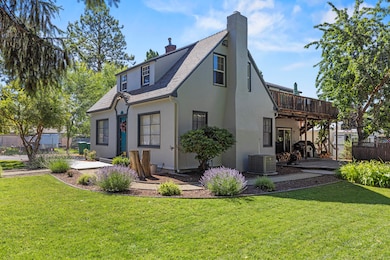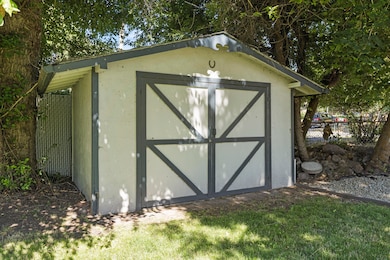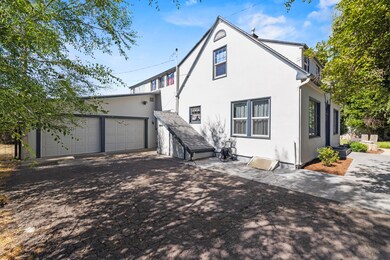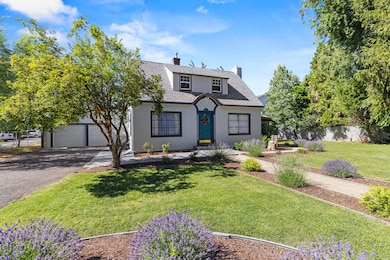636 Front St Klamath Falls, OR 97601
Estimated payment $2,540/month
Highlights
- RV Access or Parking
- Lake View
- Deck
- Pelican Elementary School Rated 9+
- Craftsman Architecture
- No HOA
About This Home
This beautifully updated Craftsman-style home is a true gem, nestled on a spacious, fully fenced lot just minutes from Moore Park, the Yacht Club, and Harbor Isles a€” where you can enjoy a round of golf, dine at the restaurant, or unwind at the gym. Inside, the home offers generous living space with tasteful updates throughout. Stay comfortable year-round with a new AC system. Step outside to a freshly landscaped lawn and enjoy your fully fenced yard, complete with a gated entrance, storage shed, and ample space for entertaining or relaxing.
Additional highlights include extra front parking, a charming gazebo and patio for outdoor gatherings, and a private balcony a€” perfect for sipping your morning coffee while soaking in the serene views. Even better? A mature cherry tree grows just below the balcony, offering the unique delight of picking fresh cherries right from your own private perch.
This home effortlessly combines comfort, charm, and location.
Listing Agent
Keller Williams Realty Southern Oregon License #201240798 Listed on: 07/16/2025

Home Details
Home Type
- Single Family
Est. Annual Taxes
- $2,655
Year Built
- Built in 1941
Lot Details
- 10,454 Sq Ft Lot
- Fenced
- Landscaped
- Level Lot
- Front Yard Sprinklers
- Property is zoned SF, SF
Parking
- 2 Car Garage
- Gravel Driveway
- RV Access or Parking
Property Views
- Lake
- Mountain
Home Design
- Craftsman Architecture
- Frame Construction
- Composition Roof
- Concrete Perimeter Foundation
Interior Spaces
- 2,726 Sq Ft Home
- 3-Story Property
- Built-In Features
- Ceiling Fan
- Family Room
- Living Room with Fireplace
- Dining Room
- Surveillance System
- Laundry Room
- Finished Basement
Kitchen
- Breakfast Area or Nook
- Breakfast Bar
- Oven
- Dishwasher
Flooring
- Carpet
- Tile
Bedrooms and Bathrooms
- 5 Bedrooms
- Linen Closet
- 2 Full Bathrooms
- Bathtub with Shower
Outdoor Features
- Deck
- Gazebo
- Shed
Schools
- Pelican Elementary School
- Ponderosa Middle School
- Klamath Union High School
Utilities
- Central Air
- Heating System Uses Natural Gas
- Natural Gas Connected
- Water Heater
Community Details
- No Home Owners Association
- Klamath Falls Buena Vista Addition Subdivision
Listing and Financial Details
- Assessor Parcel Number 184259
- Tax Block Sec
Map
Home Values in the Area
Average Home Value in this Area
Tax History
| Year | Tax Paid | Tax Assessment Tax Assessment Total Assessment is a certain percentage of the fair market value that is determined by local assessors to be the total taxable value of land and additions on the property. | Land | Improvement |
|---|---|---|---|---|
| 2025 | $2,718 | $158,730 | -- | -- |
| 2024 | $2,655 | $154,110 | -- | -- |
| 2023 | $2,549 | $154,110 | $0 | $0 |
| 2022 | $2,499 | $145,280 | $0 | $0 |
| 2021 | $2,401 | $141,050 | $0 | $0 |
| 2020 | $2,354 | $136,950 | $0 | $0 |
| 2019 | $2,295 | $132,970 | $0 | $0 |
| 2018 | $2,231 | $129,100 | $0 | $0 |
| 2017 | $2,160 | $125,340 | $0 | $0 |
| 2016 | $2,058 | $121,690 | $0 | $0 |
| 2015 | $2,031 | $121,690 | $0 | $0 |
| 2014 | $1,831 | $114,710 | $0 | $0 |
| 2013 | -- | $111,370 | $0 | $0 |
Property History
| Date | Event | Price | List to Sale | Price per Sq Ft | Prior Sale |
|---|---|---|---|---|---|
| 08/26/2025 08/26/25 | Price Changed | $439,000 | -2.2% | $161 / Sq Ft | |
| 07/16/2025 07/16/25 | For Sale | $449,000 | +18.5% | $165 / Sq Ft | |
| 12/27/2021 12/27/21 | Sold | $379,000 | -2.6% | $139 / Sq Ft | View Prior Sale |
| 11/12/2021 11/12/21 | Pending | -- | -- | -- | |
| 10/12/2021 10/12/21 | For Sale | $389,000 | -- | $143 / Sq Ft |
Purchase History
| Date | Type | Sale Price | Title Company |
|---|---|---|---|
| Warranty Deed | $379,000 | Amerititle | |
| Warranty Deed | $198,500 | Amerititle | |
| Interfamily Deed Transfer | -- | First American | |
| Warranty Deed | $180,000 | First American | |
| Warranty Deed | $42,000 | None Available |
Mortgage History
| Date | Status | Loan Amount | Loan Type |
|---|---|---|---|
| Open | $360,050 | New Conventional | |
| Previous Owner | $22,000 | Purchase Money Mortgage |
Source: Oregon Datashare
MLS Number: 220205886
APN: R184259
- 2334 California Ave
- 635 Wildland Dr
- 332 Front St
- 707 W Oregon Ave
- 834 Quail Park Cir
- 239 Nevada St
- 811 Quail Point Dr
- 246 Soquel St
- 821 Quail Point Dr
- 2530 Berkeley St
- 720 Buena Vista St
- 1201 Front St
- 1227 Front St
- 1801 Thrall St
- 2002 California Ave
- 0 Pristine Dr Unit Lot 16
- 0 Pristine Dr Unit Lot 4
- 0 Pristine Dr Unit Lot 29
- 895 Hanks St
- 0 Lot 13 & 14 California Unit 220201188

