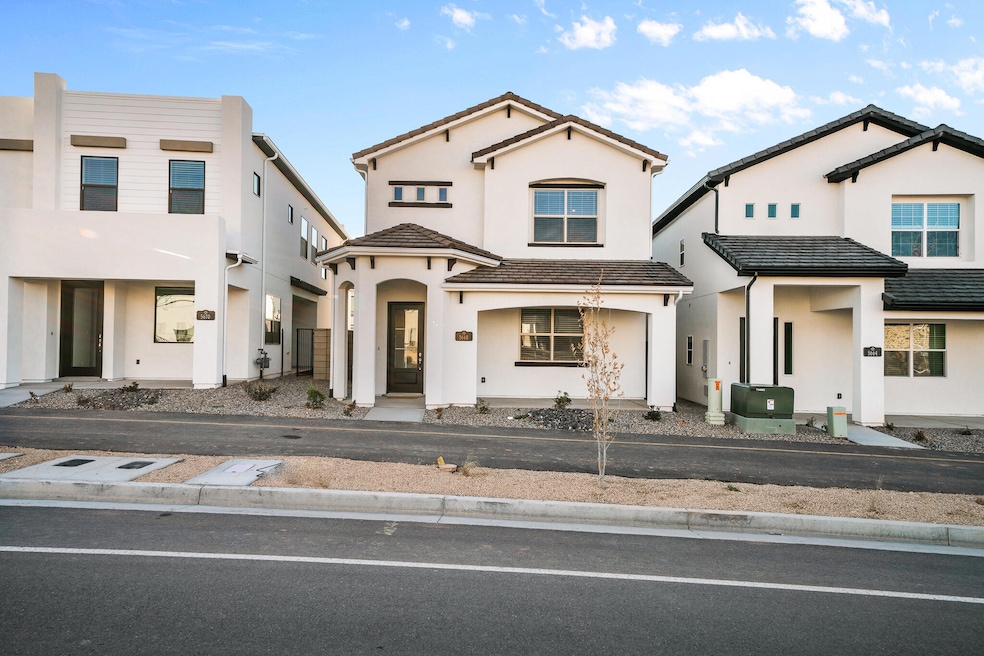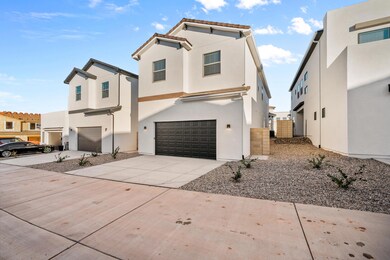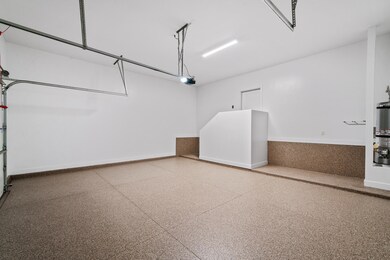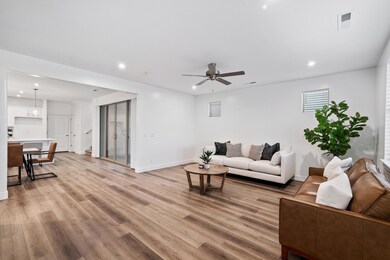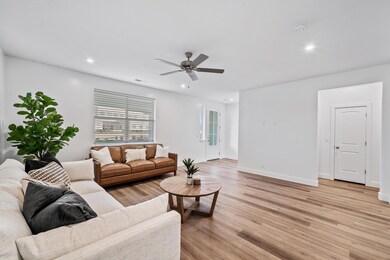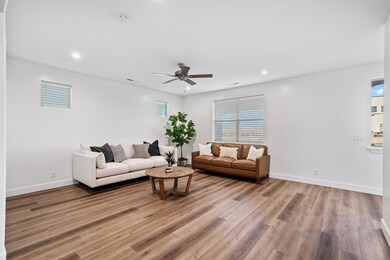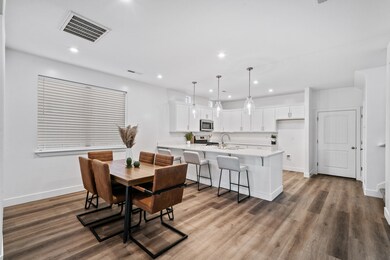636 Juniper Hill Dr St. George, UT 84790
Estimated payment $3,320/month
Highlights
- Heated Community Pool
- Attached Garage
- Landscaped
- Desert Hills Middle School Rated A-
- Walk-In Closet
- Central Air
About This Home
***TO BE BUILT*** Spanish Mission Elevation Tremonton Plan with Balcony. Hurry in today for CareFree's Summer Promotion. Pick your lot and save $10,000 AND receive up to 2 points in buy down credits (or closing costs) AND receive a free GE Refrigerator. PLUS get a $5,000 credit by choosing a designer color board for interior selections. CareFree has many floor plans and premium lots to choose from.
Base price includes 2x6 construction, granite/quartz counters, faux wood blinds, soft close drawers, epoxy garage with baseboard and built in shelves, stainless steel appliances, LVP floors and fully landscaped with turf, stone and plants. Come enjoy CareFree living in Southern Utah's most desired community, Desert Color, where everyday feels like a vacation. Enjoy pickleball, heated pool and hot tub all year long, paddle boarding the lagoon, golf cart friendly community, walking, biking and hiking trails and all the new commercial projects coming soon including Smiths and Sakura!
CareFree has 19 floor plans and many lots to choose from with 5 model homes in Desert Color. CareFree can build for any budget with prices starting right now at $455k-$1M plus. Call today for showing instructions or for more information about all the options you have available.
Pricing Subject to change based on selections and promotions. Buyer and or Buyers agent to verify all information including monthly HOA and transfer fee, square footage, lot size, floor plan specs, etc.
Listing Agent
Karah Ulu'ave
Distinction Real Estate License #8716807-SA Listed on: 07/15/2024
Home Details
Home Type
- Single Family
Est. Annual Taxes
- $897
Year Built
- Built in 2024
Lot Details
- 3,485 Sq Ft Lot
- Property is Fully Fenced
- Landscaped
HOA Fees
- $149 Monthly HOA Fees
Parking
- Attached Garage
Home Design
- Slab Foundation
- Tile Roof
- Stucco Exterior
Interior Spaces
- 2,461 Sq Ft Home
- 2-Story Property
- Ceiling Fan
Kitchen
- Free-Standing Range
- Microwave
- Dishwasher
- Disposal
Bedrooms and Bathrooms
- 4 Bedrooms
- Primary bedroom located on second floor
- Walk-In Closet
- 3 Bathrooms
Schools
- Desert Canyons Elementary School
- Desert Hills Middle School
- Desert Hills High School
Utilities
- Central Air
- Heating System Uses Natural Gas
Listing and Financial Details
- Home warranty included in the sale of the property
- Assessor Parcel Number SG-SAH-1-150
Community Details
Recreation
- Heated Community Pool
- Fenced Community Pool
- Community Spa
Map
Home Values in the Area
Average Home Value in this Area
Tax History
| Year | Tax Paid | Tax Assessment Tax Assessment Total Assessment is a certain percentage of the fair market value that is determined by local assessors to be the total taxable value of land and additions on the property. | Land | Improvement |
|---|---|---|---|---|
| 2025 | $897 | $592,100 | $140,000 | $452,100 |
| 2023 | $803 | $120,000 | $120,000 | -- |
| 2022 | $0 | $0 | $0 | $0 |
Property History
| Date | Event | Price | List to Sale | Price per Sq Ft |
|---|---|---|---|---|
| 09/12/2024 09/12/24 | Pending | -- | -- | -- |
| 07/15/2024 07/15/24 | For Sale | $586,288 | -- | $238 / Sq Ft |
Purchase History
| Date | Type | Sale Price | Title Company |
|---|---|---|---|
| Warranty Deed | -- | Eagle Gate Title Insurance Agc | |
| Special Warranty Deed | -- | Eagle Gate Title Insurance Agc | |
| Special Warranty Deed | -- | First American Title |
Mortgage History
| Date | Status | Loan Amount | Loan Type |
|---|---|---|---|
| Open | $440,661 | New Conventional | |
| Previous Owner | $25,000,000 | Construction |
Source: Washington County Board of REALTORS®
MLS Number: 24-252706
APN: SG-SAH-1-150
- 702 Juniper Hill Dr
- 755 W Juniper Hill Dr
- 748 Rust Bluff Dr
- 0 Desert Color Lot 845 Phase 8 Unit 25-259492
- 632 Emerald Point Dr
- 6032 S Silver Birch Ln
- 814 W Owen
- Bay Towns Dunmore Plan at Sage Haven at Desert Color - St. George Desert Color Townhomes
- Mews Sunburst Plan at Sage Haven at Desert Color - St. George Desert Color Townhomes
- Mews Verona Plan at Sage Haven at Desert Color - St. George Desert Color Townhomes
- Bay Towns Waterford Plan at Sage Haven at Desert Color - St. George Desert Color Townhomes
- 732 W Spring Lily Dr
- 772 W Rust Bluff Dr
- Desert Color Condo 2 Plan at Sage Haven at Desert Color - St. George (Condos)
- 5061 Silver Birch Ln Unit 6301
- 5061 S Silver Birch Ln Unit 7301
- 5061 Silver Birch Ln Unit 6101
- 5061 Silver Birch Ln Unit 6302
- Desert Color Condo 3 Plan at Sage Haven at Desert Color - St. George (Condos)
- 5061 Silver Birch Ln Unit 6201
