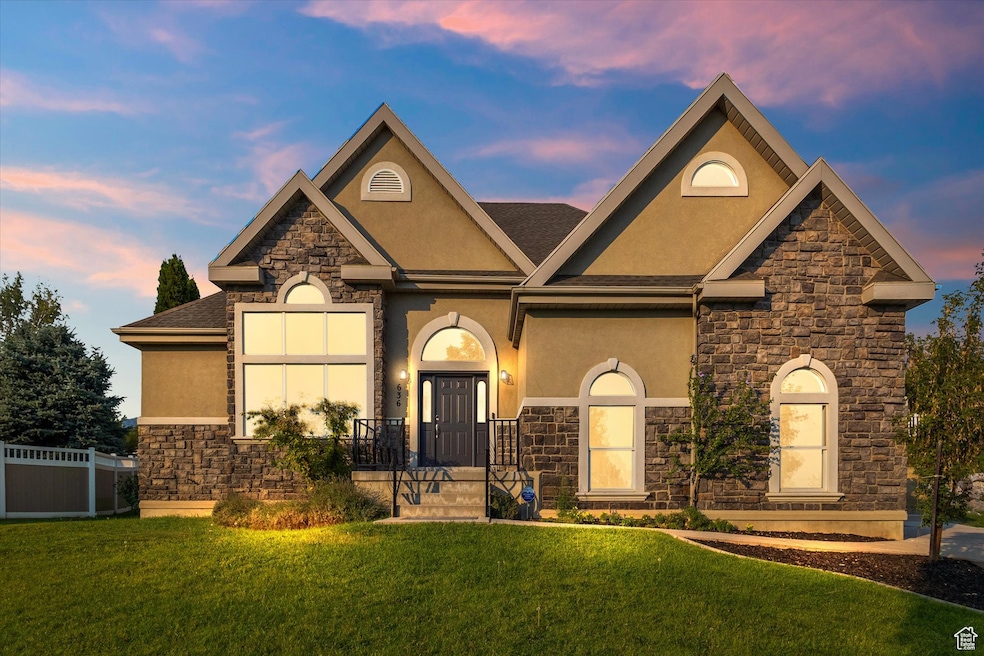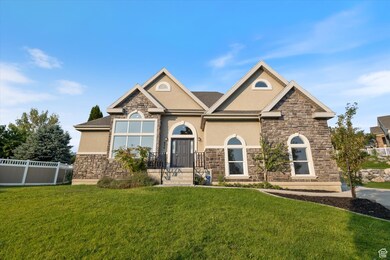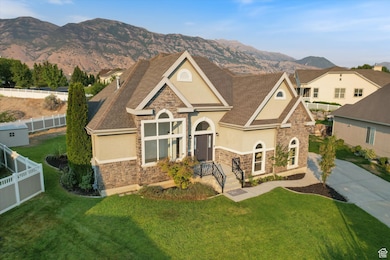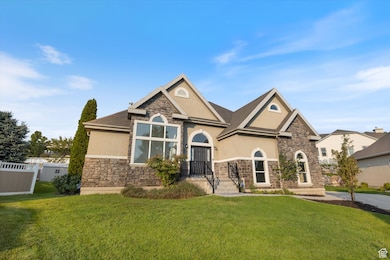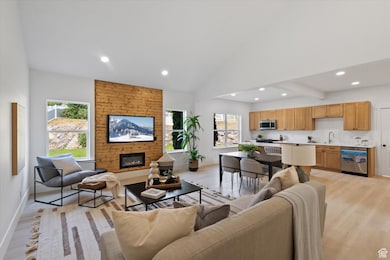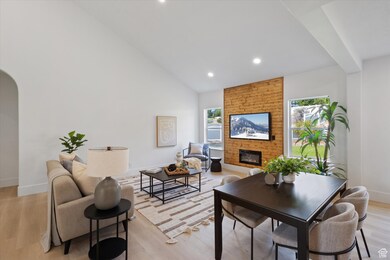636 N 1280 E American Fork, UT 84003
Estimated payment $5,215/month
Highlights
- Mountain View
- A-Frame Home
- Cul-De-Sac
- Barratt Elementary School Rated A-
- Private Lot
- 2 Car Attached Garage
About This Home
This beautiful fully remodeled 6-bedroom, 4 full and 2 half-bath home offers incredible flexibility with nearly 3,800 square feet of beautifully updated living space. The main level features a spacious open layout with modern finishes, natural wood and white cabinetry, and a main-floor primary suite with a private bath. Upstairs, you'll find three more generously sized bedrooms and a full bath-plenty of room for everyone. The brand-new finished basement includes a completely separate living space with its own entrance, making it ideal for rental income, guests, or multigenerational living. It offers 3 additional bedrooms-including a second primary suite-plus 2.5 bathrooms and open-concept living. The large backyard is perfect for entertaining or relaxing, and the home is conveniently located near schools, parks, shopping, and freeway access.
Listing Agent
Heather Lommatzsch
Loma Homes Realty Group License #9447302 Listed on: 08/02/2025
Home Details
Home Type
- Single Family
Est. Annual Taxes
- $3,054
Year Built
- Built in 2000
Lot Details
- 0.28 Acre Lot
- Cul-De-Sac
- Landscaped
- Private Lot
- Sprinkler System
- Property is zoned Single-Family
HOA Fees
- $85 Monthly HOA Fees
Parking
- 2 Car Attached Garage
Home Design
- A-Frame Home
- Asphalt
- Stucco
Interior Spaces
- 3,744 Sq Ft Home
- 3-Story Property
- Double Pane Windows
- Entrance Foyer
- Mountain Views
- Basement Fills Entire Space Under The House
Kitchen
- Free-Standing Range
- Disposal
Flooring
- Carpet
- Tile
Bedrooms and Bathrooms
- 7 Bedrooms | 1 Main Level Bedroom
- Walk-In Closet
Additional Homes
- Accessory Dwelling Unit (ADU)
Schools
- Barratt Elementary School
- American Fork Middle School
- American Fork High School
Utilities
- Forced Air Heating and Cooling System
- Natural Gas Connected
Community Details
- Temple Meadows HOA, Phone Number (801) 845-0998
- Temple Meadows Pud Subdivision
Listing and Financial Details
- Assessor Parcel Number 53-222-0003
Map
Home Values in the Area
Average Home Value in this Area
Tax History
| Year | Tax Paid | Tax Assessment Tax Assessment Total Assessment is a certain percentage of the fair market value that is determined by local assessors to be the total taxable value of land and additions on the property. | Land | Improvement |
|---|---|---|---|---|
| 2025 | $3,055 | $364,980 | $273,700 | $389,900 |
| 2024 | $3,055 | $339,405 | $0 | $0 |
| 2023 | $2,859 | $336,820 | $0 | $0 |
| 2022 | $3,179 | $369,600 | $0 | $0 |
| 2021 | $2,793 | $507,200 | $191,700 | $315,500 |
| 2020 | $2,714 | $478,000 | $177,500 | $300,500 |
| 2019 | $2,566 | $467,400 | $169,900 | $297,500 |
| 2018 | $2,597 | $452,300 | $154,800 | $297,500 |
| 2017 | $2,603 | $244,640 | $0 | $0 |
| 2016 | $2,437 | $212,795 | $0 | $0 |
| 2015 | $2,302 | $190,795 | $0 | $0 |
| 2014 | $2,102 | $171,875 | $0 | $0 |
Property History
| Date | Event | Price | List to Sale | Price per Sq Ft |
|---|---|---|---|---|
| 11/07/2025 11/07/25 | Pending | -- | -- | -- |
| 09/08/2025 09/08/25 | Price Changed | $924,900 | -1.6% | $247 / Sq Ft |
| 08/28/2025 08/28/25 | Price Changed | $940,000 | -2.1% | $251 / Sq Ft |
| 08/28/2025 08/28/25 | Price Changed | $960,000 | +1.1% | $256 / Sq Ft |
| 08/02/2025 08/02/25 | For Sale | $950,000 | -- | $254 / Sq Ft |
Purchase History
| Date | Type | Sale Price | Title Company |
|---|---|---|---|
| Warranty Deed | -- | Cottonwood Title | |
| Warranty Deed | -- | First American Title Insurance | |
| Interfamily Deed Transfer | -- | First American Title | |
| Interfamily Deed Transfer | -- | None Available | |
| Corporate Deed | -- | Summit Title Co |
Mortgage History
| Date | Status | Loan Amount | Loan Type |
|---|---|---|---|
| Open | $500,000 | New Conventional | |
| Previous Owner | $270,000 | Credit Line Revolving | |
| Previous Owner | $25,000 | Credit Line Revolving | |
| Previous Owner | $175,750 | No Value Available |
Source: UtahRealEstate.com
MLS Number: 2102692
APN: 53-222-0003
- 598 N 1280 E
- 649 N 1280 E
- 2254 N 1560 W
- 1121 E 580 N
- 2969 N 1350 W
- 1228 E 1030 N
- 1897 N 900 W
- 980 W 1800 N
- 1045 N 930 E Unit 58
- The McKenzie Plan at Autumn Crest
- The Christine Plan at Autumn Crest
- The Avery Plan at Autumn Crest
- The Madison Plan at Autumn Crest
- The Roosevelt Plan at Autumn Crest
- The Annie Plan at Autumn Crest
- The Michelle Plan at Autumn Crest
- 1058 N 930 E Unit 64
- 1053 N 930 E Unit 73
- 1059 N 930 E
- 435 N 800 E
