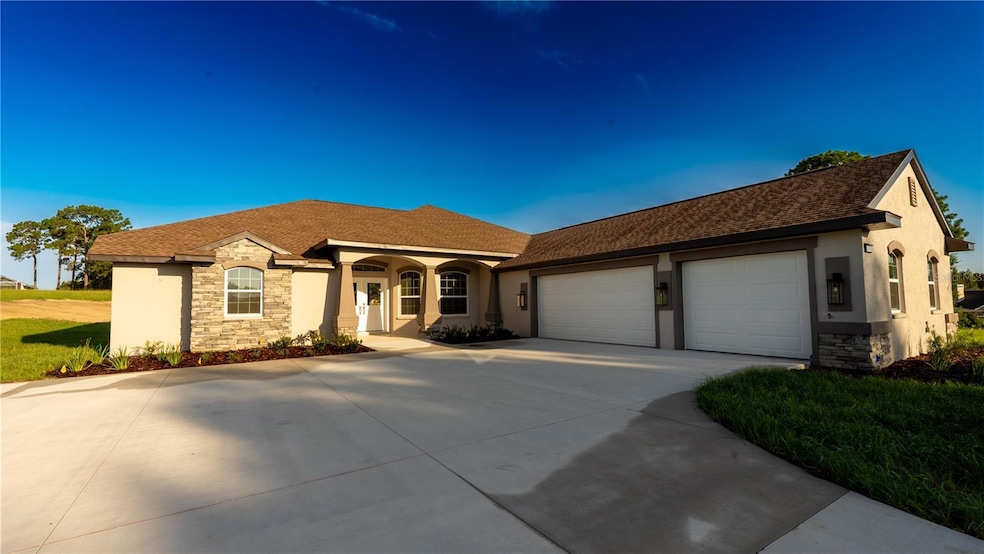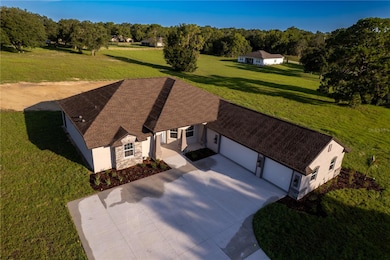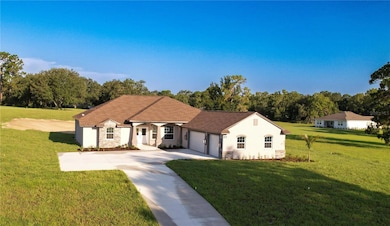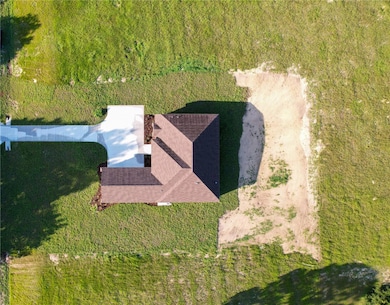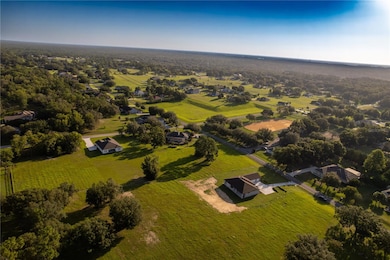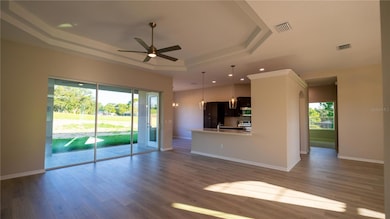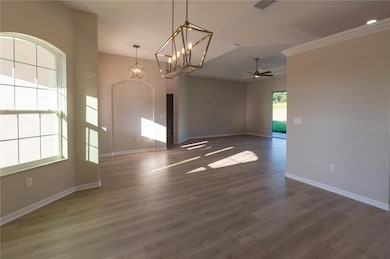636 N Cherry Pop Dr Inverness, FL 34453
Estimated payment $2,956/month
Highlights
- New Construction
- Open Floorplan
- High Ceiling
- 1.09 Acre Lot
- Main Floor Primary Bedroom
- Solid Surface Countertops
About This Home
Experience Modern Florida Living at Its Finest! This 2025 Sweetwater Homes of Citrus Tradewinds model is a masterpiece of craftsmanship and design, offering 2,067 sq. ft. of refined living space on 1.09 acres of picturesque land with breathtaking views. Featuring 3 bedrooms, 2 bathrooms, and a spacious side-entry 3-car garage (est. 945 sq. ft.), this home blends elegance with functionality. Inside, you’ll find beautiful neutral-tone flooring and paint, soaring 10’ ceilings, and designer fixtures throughout, creating a bright and airy atmosphere. The open-concept floor plan, filled with abundant natural light, flows seamlessly into every space, perfect for entertaining or relaxing. Set on over an acre, the property offers plenty of room for outdoor living spaces or a pool, all while enjoying serene, unobstructed views. Never lived in and thoughtfully customized, this home is ready to impress. Don't miss the opportunity to call this beauty your home.
Listing Agent
TROPIC SHORES REALTY LLC Brokerage Phone: 352-684-7371 License #3581785 Listed on: 07/29/2025

Home Details
Home Type
- Single Family
Est. Annual Taxes
- $425
Year Built
- Built in 2025 | New Construction
Lot Details
- 1.09 Acre Lot
- East Facing Home
- Irrigation Equipment
- Property is zoned PDR
HOA Fees
- $23 Monthly HOA Fees
Parking
- 3 Car Attached Garage
Home Design
- Slab Foundation
- Shingle Roof
- Block Exterior
Interior Spaces
- 2,067 Sq Ft Home
- Open Floorplan
- High Ceiling
- Ceiling Fan
- Sliding Doors
- Family Room Off Kitchen
- Living Room
- Breakfast Room
- Formal Dining Room
- Luxury Vinyl Tile Flooring
Kitchen
- Range
- Microwave
- Dishwasher
- Solid Surface Countertops
Bedrooms and Bathrooms
- 3 Bedrooms
- Primary Bedroom on Main
- Split Bedroom Floorplan
- 2 Full Bathrooms
Laundry
- Laundry in unit
- Washer and Electric Dryer Hookup
Outdoor Features
- Exterior Lighting
- Private Mailbox
Utilities
- Central Air
- Heat Pump System
- Thermostat
- Electric Water Heater
- Septic Tank
Community Details
- Billie Stevens Association
- Clearview Estates Second Add Subdivision
Listing and Financial Details
- Visit Down Payment Resource Website
- Legal Lot and Block 20 / 13
- Assessor Parcel Number 19E-18S-33-0050-00130-0200
Map
Home Values in the Area
Average Home Value in this Area
Tax History
| Year | Tax Paid | Tax Assessment Tax Assessment Total Assessment is a certain percentage of the fair market value that is determined by local assessors to be the total taxable value of land and additions on the property. | Land | Improvement |
|---|---|---|---|---|
| 2024 | $404 | $35,000 | $35,000 | -- |
| 2023 | $404 | $20,338 | $0 | $0 |
| 2022 | $325 | $28,300 | $28,300 | $0 |
| 2021 | $251 | $18,000 | $18,000 | $0 |
| 2020 | $226 | $15,300 | $15,300 | $0 |
| 2019 | $217 | $15,300 | $15,300 | $0 |
| 2018 | $194 | $12,750 | $12,750 | $0 |
| 2017 | $180 | $11,480 | $11,480 | $0 |
| 2016 | $227 | $14,000 | $14,000 | $0 |
| 2015 | $342 | $20,610 | $20,610 | $0 |
| 2014 | $353 | $20,570 | $20,570 | $0 |
Property History
| Date | Event | Price | List to Sale | Price per Sq Ft | Prior Sale |
|---|---|---|---|---|---|
| 10/27/2025 10/27/25 | Price Changed | $549,900 | -2.7% | $266 / Sq Ft | |
| 09/22/2025 09/22/25 | Price Changed | $565,000 | -1.7% | $273 / Sq Ft | |
| 07/29/2025 07/29/25 | For Sale | $574,900 | +858.2% | $278 / Sq Ft | |
| 03/15/2024 03/15/24 | Sold | $60,000 | -4.0% | -- | View Prior Sale |
| 04/07/2023 04/07/23 | For Sale | $62,500 | -- | -- |
Purchase History
| Date | Type | Sale Price | Title Company |
|---|---|---|---|
| Warranty Deed | $60,000 | Fidelity National Title | |
| Warranty Deed | $70,000 | Citrus Land Title | |
| Warranty Deed | $43,000 | Manatee Title Company Inc |
Source: Stellar MLS
MLS Number: TB8411360
APN: 19E-18S-33-0050-00130-0200
- 500 N Cherry Pop Dr
- 869 N Kensington Ave
- 668 N Cherry Pop Dr
- 787 E Reehill St
- 1200 N Annapolis Ave
- 751 E Reehill St
- 1105 N Mediterranean Way
- 1323 N Annapolis Ave
- 631 E Liberty St
- 456 N Spend A Buck Dr
- 350 N Kensington Ave
- 1473 E Saint Charles Place
- 395 N Cherry Pop Ln
- 1464 N Hambletonian Dr
- 1495 N Man o War Dr
- 1302 E Hartford St
- 833 N Lafayette Way
- 271 N Hambletonian Dr
- 259 N Cherry Pop Dr
- 1455 E Hartford St
- 768 E Jenkins Ct
- 1381 N Spend A Buck Dr
- 743 E Ireland Ct
- 791 E Hartford St Unit 4A
- 810 E Gilchrist Ct
- 790 E Gilchrist Ct Unit 2A
- 340 E Glassboro Ct Unit 1B
- 115 E Hartford St Unit 7A
- 320 N Fresno Ave
- 2269 N Saint Lucie Point
- 2344 N Gadsden Point
- 2858 E Marcia St
- 1768 E Bismark St
- 884 W Massachusetts St
- 3074 E Odier St
- 3090 E Odier St
- 877 W Silver Meadow Loop
- 3244 E Deal St
- 624 W Diamondbird Loop
- 4011 E Berry St
