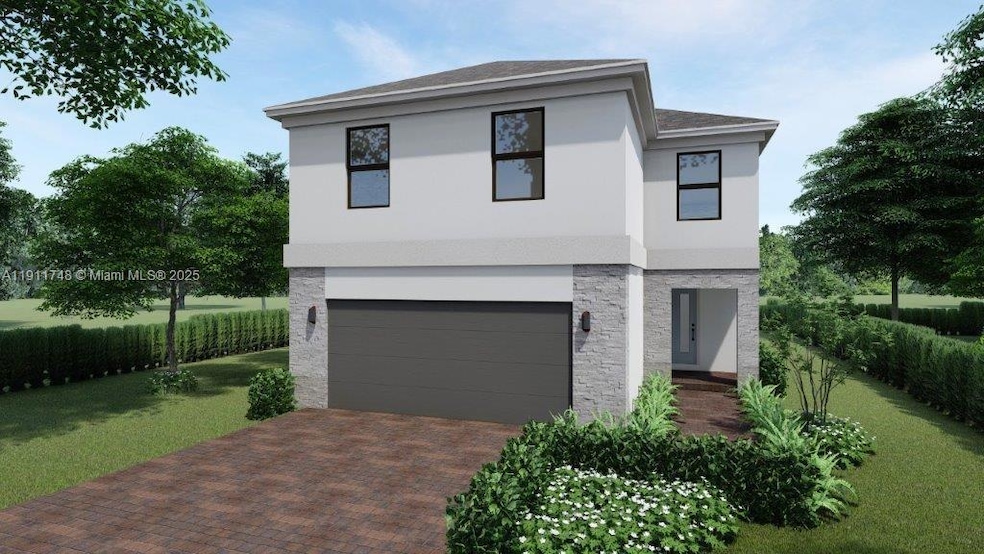636 NE 1st Ave Florida City, FL 33034
Estimated payment $3,740/month
Highlights
- Under Construction
- Vaulted Ceiling
- Great Room
- Room in yard for a pool
- Garden View
- Walk-In Closet
About This Home
Introducing Baywood II, a vibrant new community nestled in the heart of Florida City. Baywood II offers a stunning collection of single-family homes designed to meet a variety of lifestyles and needs, making it the perfect place to call home. Our homes feature spacious, modern layouts with floorplans ranging from approx. 2,046 to 2,790 square feet. With options offering 4 to 5 bedrooms & up to 3.5 bathrooms, these homes provide the flexibility & space needed for growing families or those who love to entertain. Each home includes either a 1- or 2-car garage, ensuring plenty of room for vehicles & additional storage. BRAND NEW HOME! CALL FOR A TOUR AND MOVE IN SPECIALS. Restrictions may apply* Pictures, photographs, features, colors & sizes are approximate for illustrations purposes only.
Home Details
Home Type
- Single Family
Year Built
- Built in 2025 | Under Construction
Lot Details
- South Facing Home
- Property is zoned 6300
HOA Fees
- $72 Monthly HOA Fees
Parking
- 2 Car Garage
- Automatic Garage Door Opener
- Driveway
- Paver Block
- Open Parking
Home Design
- Shingle Roof
- Concrete Block And Stucco Construction
Interior Spaces
- 2,046 Sq Ft Home
- 2-Story Property
- Vaulted Ceiling
- Entrance Foyer
- Great Room
- Garden Views
Kitchen
- Self-Cleaning Oven
- Electric Range
- Microwave
- Dishwasher
- Disposal
Flooring
- Carpet
- Ceramic Tile
Bedrooms and Bathrooms
- 4 Bedrooms
- Primary Bedroom Upstairs
- Walk-In Closet
Laundry
- Laundry in Utility Room
- Washer and Dryer Hookup
Home Security
- Security System Owned
- Fire and Smoke Detector
Outdoor Features
- Room in yard for a pool
- Patio
- Exterior Lighting
Utilities
- Central Heating and Cooling System
- Underground Utilities
- Electric Water Heater
Community Details
- Baywood II Subdivision, Aisle Floorplan
- Mandatory home owners association
- Maintained Community
Listing and Financial Details
- Home warranty included in the sale of the property
Map
Home Values in the Area
Average Home Value in this Area
Property History
| Date | Event | Price | List to Sale | Price per Sq Ft |
|---|---|---|---|---|
| 11/10/2025 11/10/25 | For Sale | $584,990 | -- | $286 / Sq Ft |
Source: MIAMI REALTORS® MLS
MLS Number: A11911748
- 633 NE 1st Ave
- 621 NE 1st Terrace
- 601 NE 1st Ave Unit 3513
- 1184 NW 3rd St
- 302 NW 11th Ct
- 1159 NW 3rd St
- 401 NE 1st Ave
- 550 NE 4th Ave
- 441 NE 5th Terrace
- 444 NE 5th Ln
- 1220 NE 5th Ct
- 414 NE 12th St
- 339 NE 12th St Unit 339
- 231 NW 3rd Ave
- 238 NW 2nd St Unit 5
- 238 NW 2nd St Unit 6
- 460 NE 4th Ln
- 475 NE 5th Ln
- 484 NE 5th St
- 41 N Krome Ave
- 1184 NW 3rd St
- 425 NE 1st Ave
- 413 NE 1st Ave
- 590 SW 336th St
- 441 NE 5th Terrace
- 424 NE 4th Ave
- 1461 NE 5th Ave
- 701 SE 14th Ct
- 444 NE 5th St Unit 444
- 449 NE 5th Ln
- 433 NE 12th St
- 414 NE 12th St
- 460 NE 5th Terrace
- 449 NE 4th Terrace
- 476 NE 5th St
- 1160 NW 2nd St
- 1152 NW 2nd St Unit 1
- 540 NE 5th Terrace
- 496 NE 4th Terrace
- 541 NE 4th Ln

