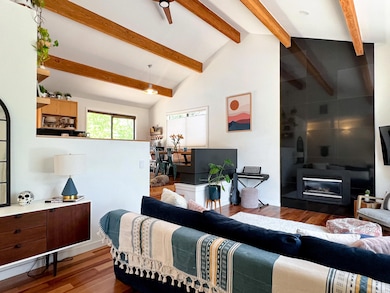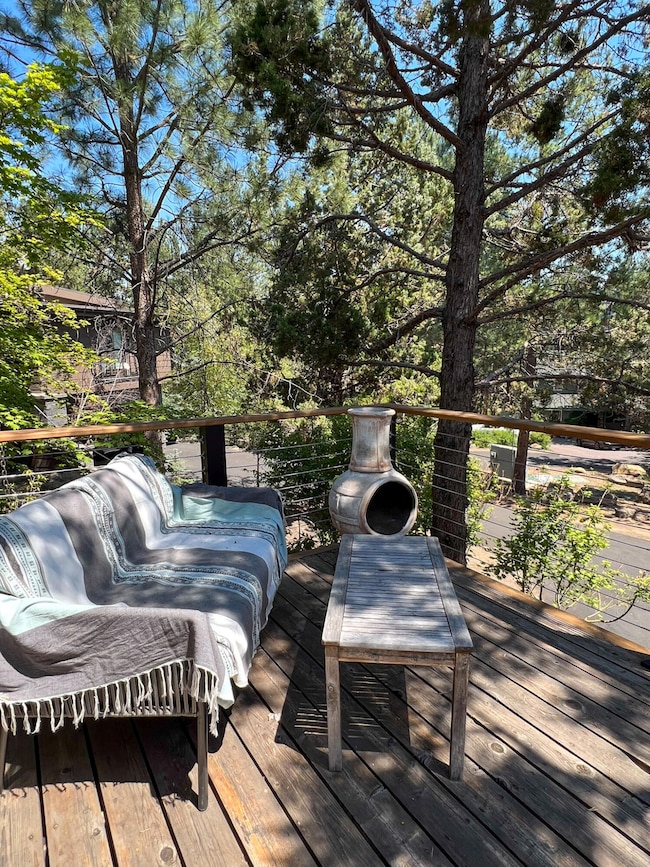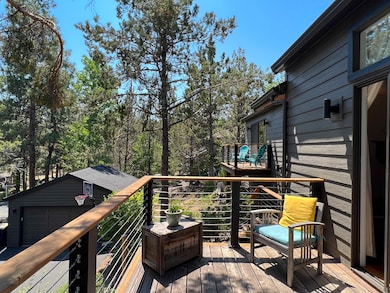
636 NW Silver Buckle Rd Bend, OR 97703
Awbrey Butte NeighborhoodHighlights
- Open Floorplan
- Deck
- Vaulted Ceiling
- Pacific Crest Middle School Rated A-
- Territorial View
- Wood Flooring
About This Home
As of July 2025A rare opportunity to own a quintessential piece of Bend: Tucked in the heart of Bend's coveted Rimrock West, this truly special home is set within steps of the Deschutes River as it meanders through the pines. Designed to blur the line between indoors and out, the contemporary architecture features soaring ceilings, walls of glass, and multiple decks that invite you to relax to the sounds of the flowing water below. The private community access point, just steps from the home, invites spontaneous swims and cold plunges in the refreshing river. Ride or walk to Bend on the trail system that borders the neighborhood. Close to everything, yet a world apart, this property is a one-of-a-kind retreat in one of Bend's most magical settings!
Last Agent to Sell the Property
Cascade Hasson SIR License #200512107 Listed on: 06/09/2025

Home Details
Home Type
- Single Family
Est. Annual Taxes
- $4,239
Year Built
- Built in 1976
Lot Details
- 0.26 Acre Lot
- Landscaped
- Front and Back Yard Sprinklers
- Property is zoned RS, RS
HOA Fees
- $54 Monthly HOA Fees
Parking
- 2 Car Detached Garage
- Garage Door Opener
- Driveway
Property Views
- Territorial
- Neighborhood
Home Design
- Stem Wall Foundation
- Frame Construction
- Composition Roof
Interior Spaces
- 1,492 Sq Ft Home
- 1-Story Property
- Open Floorplan
- Vaulted Ceiling
- Ceiling Fan
- Self Contained Fireplace Unit Or Insert
- Gas Fireplace
- Great Room with Fireplace
- Living Room
- Laundry Room
Kitchen
- Eat-In Kitchen
- Oven
- Range
- Microwave
- Dishwasher
- Tile Countertops
- Disposal
Flooring
- Wood
- Carpet
Bedrooms and Bathrooms
- 2 Bedrooms
- Walk-In Closet
- 2 Full Bathrooms
- Double Vanity
- Bathtub with Shower
Home Security
- Smart Thermostat
- Carbon Monoxide Detectors
- Fire and Smoke Detector
Eco-Friendly Details
- Smart Irrigation
Outdoor Features
- Deck
- Rear Porch
Schools
- North Star Elementary School
- Pacific Crest Middle School
- Summit High School
Utilities
- Forced Air Heating and Cooling System
- Heating System Uses Natural Gas
- Heat Pump System
- Natural Gas Connected
- Cable TV Available
Listing and Financial Details
- Assessor Parcel Number 118220
- Tax Block 3
Community Details
Overview
- Rimrock West Subdivision
Recreation
- Snow Removal
Ownership History
Purchase Details
Home Financials for this Owner
Home Financials are based on the most recent Mortgage that was taken out on this home.Purchase Details
Home Financials for this Owner
Home Financials are based on the most recent Mortgage that was taken out on this home.Purchase Details
Home Financials for this Owner
Home Financials are based on the most recent Mortgage that was taken out on this home.Purchase Details
Purchase Details
Purchase Details
Purchase Details
Similar Homes in Bend, OR
Home Values in the Area
Average Home Value in this Area
Purchase History
| Date | Type | Sale Price | Title Company |
|---|---|---|---|
| Warranty Deed | $870,000 | First American Title | |
| Warranty Deed | $505,500 | First American Title | |
| Warranty Deed | $310,000 | Western Title & Escrow | |
| Interfamily Deed Transfer | -- | None Available | |
| Interfamily Deed Transfer | -- | None Available | |
| Warranty Deed | $450,000 | First Amer Title Ins Co Or | |
| Interfamily Deed Transfer | -- | None Available |
Mortgage History
| Date | Status | Loan Amount | Loan Type |
|---|---|---|---|
| Open | $696,000 | New Conventional | |
| Previous Owner | $405,000 | New Conventional | |
| Previous Owner | $404,400 | New Conventional | |
| Previous Owner | $279,000 | New Conventional |
Property History
| Date | Event | Price | Change | Sq Ft Price |
|---|---|---|---|---|
| 07/16/2025 07/16/25 | Sold | $870,000 | -3.3% | $583 / Sq Ft |
| 06/17/2025 06/17/25 | Pending | -- | -- | -- |
| 06/09/2025 06/09/25 | For Sale | $899,900 | 0.0% | $603 / Sq Ft |
| 05/29/2025 05/29/25 | Pending | -- | -- | -- |
| 05/27/2025 05/27/25 | For Sale | $899,900 | -- | $603 / Sq Ft |
Tax History Compared to Growth
Tax History
| Year | Tax Paid | Tax Assessment Tax Assessment Total Assessment is a certain percentage of the fair market value that is determined by local assessors to be the total taxable value of land and additions on the property. | Land | Improvement |
|---|---|---|---|---|
| 2024 | $4,239 | $253,200 | -- | -- |
| 2023 | $3,930 | $245,830 | $0 | $0 |
| 2022 | $3,667 | $231,720 | $0 | $0 |
| 2021 | $3,672 | $224,980 | $0 | $0 |
| 2020 | $3,484 | $224,980 | $0 | $0 |
| 2019 | $3,387 | $218,430 | $0 | $0 |
| 2018 | $3,291 | $212,070 | $0 | $0 |
| 2017 | $3,195 | $205,900 | $0 | $0 |
| 2016 | $3,047 | $199,910 | $0 | $0 |
| 2015 | $2,962 | $194,090 | $0 | $0 |
| 2014 | $2,875 | $188,440 | $0 | $0 |
Agents Affiliated with this Home
-
David Holland

Seller's Agent in 2025
David Holland
Cascade Hasson SIR
(541) 306-1649
3 in this area
52 Total Sales
-
Sharon Hammons
S
Buyer's Agent in 2025
Sharon Hammons
Stellar Realty Northwest
(206) 351-3922
2 in this area
28 Total Sales
Map
Source: Oregon Datashare
MLS Number: 220202695
APN: 118220
- 683 NW Silver Buckle Rd
- 4219 NW Lower Village Rd
- 4022 NW Northcliff
- 63169 NW Via Cambria
- 63322 NW Thoroughbred Place
- 900 NW Chelsea Loop
- 20261 Ellie Ln
- 882 NW Haleakala Way
- 874 NW Haleakala Way
- 20276 Ellie Ln
- 63235 NW Britta St
- 20208 Morgan Loop
- 855 NW Haleakala Way
- 20180 Glen Vista Rd Unit L - 5
- 20299 Poe Sholes Dr
- 20164 Glen Vista Rd Unit Lot 1
- 20172 Glen Vista Rd Unit Lot 3
- 20211 Glen Vista Rd
- 63131 NW Vista Meadow Ln Unit L-14
- 63139 NW Vista Meadow Ln Unit L-16






