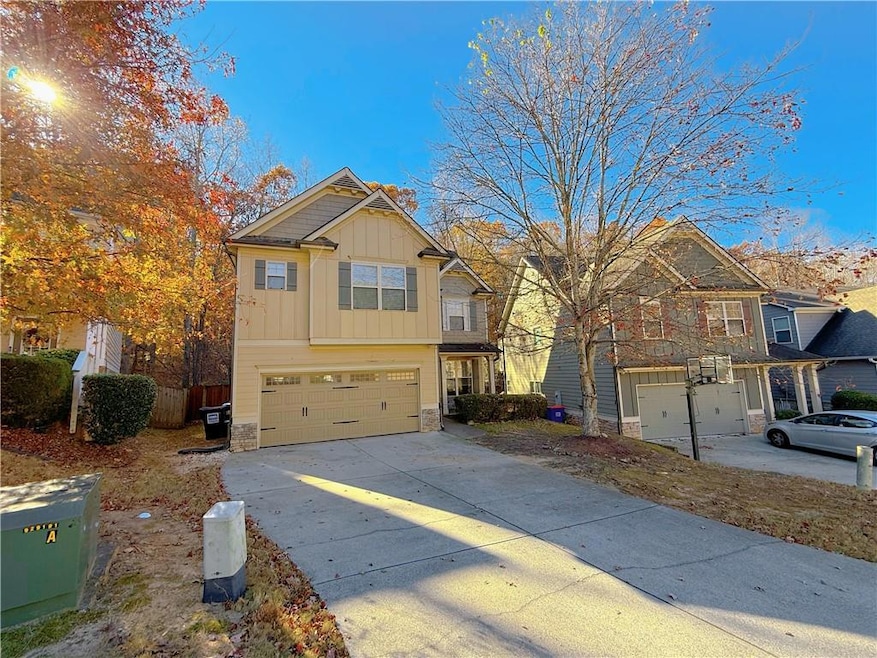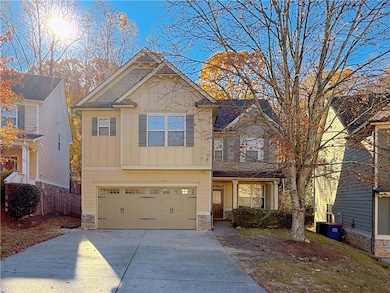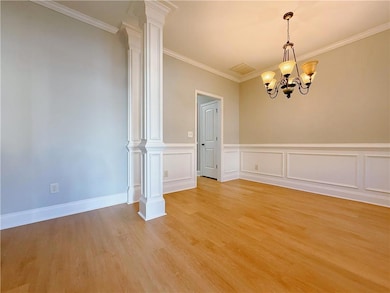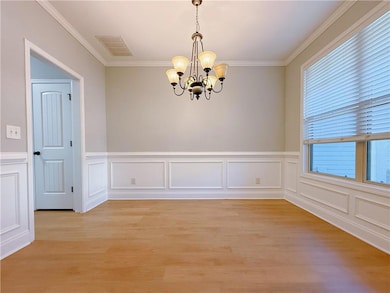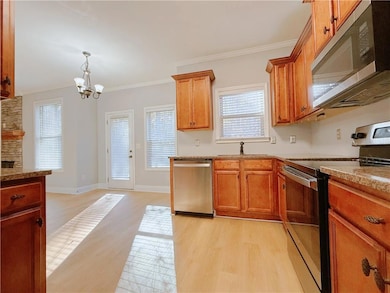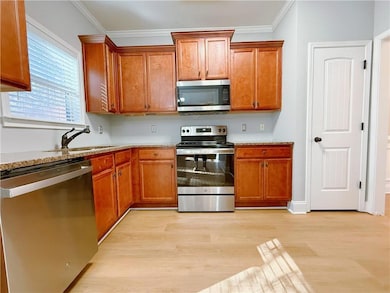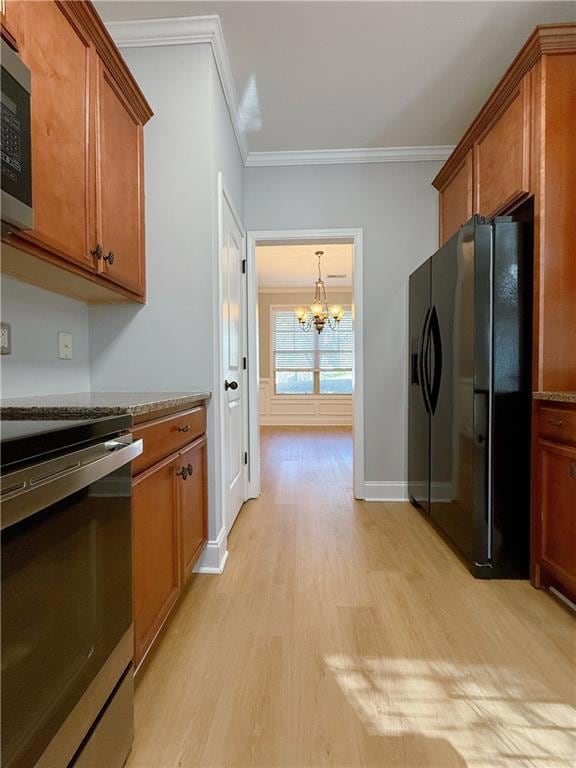636 Royal Crest Ct Canton, GA 30115
4
Beds
2.5
Baths
2,030
Sq Ft
0.33
Acres
Highlights
- Craftsman Architecture
- Clubhouse
- Wood Flooring
- Indian Knoll Elementary School Rated A
- Private Lot
- Stone Countertops
About This Home
Like new Craftsman style home is ready for YOU: The entire first floor has been upgraded with brand-new luxury LVP flooring, and the microwave will be replaced with a new range hood!!! Granite kitchen with breakfast area is open to family room with fireplace. Separate formal dining room could be used as a living room or study/office. Master suite has deluxe bath and two walk-in closets. Three additional bedrooms up. Private fenced yard. Close to shopping, dining, and new Northside Cherokee Medical Complex. HOA maintains front and side yards. Friendly swim/tennis/clubhouse community.
Home Details
Home Type
- Single Family
Est. Annual Taxes
- $4,250
Year Built
- Built in 2010
Lot Details
- 0.33 Acre Lot
- Private Entrance
- Fenced
- Landscaped
- Private Lot
- Level Lot
Parking
- 2 Car Attached Garage
- Parking Accessed On Kitchen Level
- Garage Door Opener
Home Design
- Craftsman Architecture
- Frame Construction
- Composition Roof
- Cement Siding
- Stone Siding
Interior Spaces
- 2,030 Sq Ft Home
- 2-Story Property
- Tray Ceiling
- Ceiling height of 9 feet on the main level
- Gas Log Fireplace
- Entrance Foyer
- Family Room with Fireplace
- Formal Dining Room
- Permanent Attic Stairs
- Fire and Smoke Detector
Kitchen
- Breakfast Area or Nook
- Open to Family Room
- Eat-In Kitchen
- Self-Cleaning Oven
- Electric Range
- Microwave
- Dishwasher
- Stone Countertops
- Wood Stained Kitchen Cabinets
- Disposal
Flooring
- Wood
- Carpet
Bedrooms and Bathrooms
- 4 Bedrooms
- Split Bedroom Floorplan
- Walk-In Closet
- Dual Vanity Sinks in Primary Bathroom
- Separate Shower in Primary Bathroom
- Soaking Tub
Laundry
- Laundry Room
- Laundry on upper level
Accessible Home Design
- Accessible Entrance
Outdoor Features
- Patio
- Front Porch
Schools
- Indian Knoll Elementary School
- Dean Rusk Middle School
- Sequoyah High School
Utilities
- Underground Utilities
- Electric Water Heater
- High Speed Internet
- Cable TV Available
Listing and Financial Details
- 12 Month Lease Term
- $49 Application Fee
- Assessor Parcel Number 15N25D 150
Community Details
Overview
- Property has a Home Owners Association
- Application Fee Required
- Holly Commons Subdivision
Amenities
- Clubhouse
Recreation
- Tennis Courts
- Community Playground
- Community Pool
Map
Source: First Multiple Listing Service (FMLS)
MLS Number: 7682281
APN: 15N25D-00000-150-000
Nearby Homes
- 405 Royal Crescent Ln E
- 243 Harmony Lake Dr
- 244 Harmony Lake Dr
- 437 Long Branch Way
- 212 Reserve Crossing
- 202 Reserve Crossing
- 200 Cherokee Reserve Cir
- 6560 Hickory Flat Hwy
- 609 Darnell Rd
- 417 Darnell Rd
- 909 Landsdowne Cove
- 617 Darnell Rd
- 321 Reserve Overlook
- 1038 Middlebrooke Dr
- 508 Hayes Ln
- 501 Hayes Ln
- 501 Middlebrooke Trace
- 412 Middlebrooke St
- 618 Royal Crest Ct
- 423 Royal Crescent Ln E
- 717 St James Place
- 118 Cherokee Reserve Cir
- 284 Whitetail Cir
- 190 Rivulet Dr
- 225 Rivulet Dr
- 209 Rivulet Dr
- 113 Rivulet Dr
- 4236 E Cherokee Dr
- 241 Birchwood Row
- 298 Carrington Way
- 300 Carrington Way
- 4400 Gabriel Blvd
- 303 Apache Dr
- 122 Carl Barrett Dr
- 407 Linda Ct
- 409 Linda Ct
- 4341 Whiteleaf Way
- 4331 Whiteleaf Way
