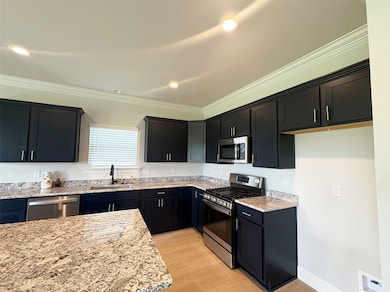636 Sandy Ridge Cir Shreveport, LA 71107
Estimated payment $1,694/month
Highlights
- New Construction
- Traditional Architecture
- Walk-In Pantry
- Judson Fundamental Elementary School Rated 9+
- Covered Patio or Porch
- 2 Car Attached Garage
About This Home
Awesome builder rate and choice of ONE (1) of the following: window blinds OR front gutters OR a smart home package (restrictions apply)!
Brand NEW Construction in Blanchard Lake Estates! This ROMENO V B has an open floor plan with upgraded cabinets, granite counters, stainless appliances with a gas range, luxury vinyl plank flooring added in primary bedroom, blinds & more! Special features: kitchen island, walk-in pantry, vinyl plank flooring in living area, halls & all wet areas, LED lighting, ceiling fans in living room and primary bedroom, garden tub, separate shower & walk-in closet in primary bathroom, smart connect Wi-Fi thermostat, radiant barrier roof decking, Low E tilt-in windows, tankless gas water heater, rear porch, fully sodded yard with seasonal landscaping & much more!
Listing Agent
Cicero Realty LLC Brokerage Phone: 225-369-6111 License #0000007255 Listed on: 06/25/2024
Home Details
Home Type
- Single Family
Year Built
- Built in 2024 | New Construction
Lot Details
- 9,583 Sq Ft Lot
- Lot Dimensions are 65x145
HOA Fees
- $15 Monthly HOA Fees
Parking
- 2 Car Attached Garage
- Single Garage Door
Home Design
- Traditional Architecture
- Brick Exterior Construction
- Slab Foundation
- Shingle Roof
- Stucco
Interior Spaces
- 1,740 Sq Ft Home
- 1-Story Property
- ENERGY STAR Qualified Windows
- Fire and Smoke Detector
Kitchen
- Walk-In Pantry
- Gas Range
- Microwave
- Dishwasher
- Kitchen Island
- Disposal
Flooring
- Carpet
- Luxury Vinyl Plank Tile
Bedrooms and Bathrooms
- 3 Bedrooms
- 2 Full Bathrooms
- Soaking Tub
Schools
- Louisiana Elementary School
- Louisiana High School
Utilities
- Central Heating and Cooling System
- Tankless Water Heater
- Cable TV Available
Additional Features
- Energy-Efficient HVAC
- Covered Patio or Porch
Community Details
- Association fees include management, ground maintenance
- Robert M Aiello Lift Construction Llc/Bay Hills Association
- Blanchard Lake Estates Subdivision
Listing and Financial Details
- Tax Lot 9-5
Map
Home Values in the Area
Average Home Value in this Area
Property History
| Date | Event | Price | Change | Sq Ft Price |
|---|---|---|---|---|
| 08/12/2025 08/12/25 | Sold | -- | -- | -- |
| 08/12/2025 08/12/25 | Off Market | -- | -- | -- |
| 08/07/2025 08/07/25 | Off Market | -- | -- | -- |
| 07/25/2025 07/25/25 | For Sale | $265,380 | -- | $153 / Sq Ft |
Source: North Texas Real Estate Information Systems (NTREIS)
MLS Number: 20656040
- 650 Hilltop Cir
- 646 Hilltop Cir
- 6539 Haswell Dr
- 6583 Blanchard Lake Dr
- 6568 Blanchard Lake Dr
- 6559 Blanchard Lake Dr
- 639 Sandy Ridge Cir
- 6544 Haswell Dr
- 203 Katie Cir
- 168 Katie Cir
- 7713 Mary Ann Cir
- 4766 Fairway Hills Ave
- 186 Katie Cir
- 99 Jo Lacey Dr
- 686 Newburyport St
- 106 Sand Valley Ln
- 6767 Spring Valley Dr
- 215 Garfield Ave
- 203 N Main St
- 6026 Cherry Hill Ave
- 231 N Main St
- 7846 Womack Rd
- 8059 Dixie Blanchard Rd Unit 3
- 8059 Dixie Blanchard Rd Unit 16
- 1601 N Forty Loop
- 4971 Albany Rd
- 1608 Shepherd Dr
- 4517 Cherry Creek Rd
- 831 Booth Dr
- 737 Dodd Dr
- 916 Deer Park Rd
- 2020 N Hearne Ave
- 5638 S Lakeshore Dr
- 5660 S Lakeshore Dr
- 5720 S Lakeshore Dr
- 3500 Milam St
- 3650 Lakeside Dr
- 4650 Lakeshore Dr
- 416 Maplewood Dr Unit 206
- 2712 Ashton St







