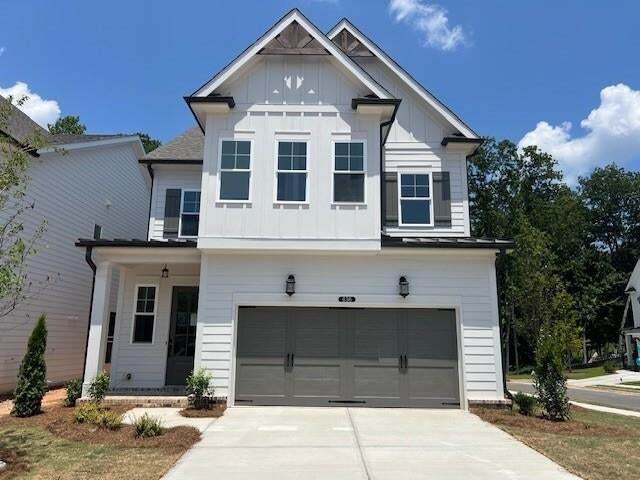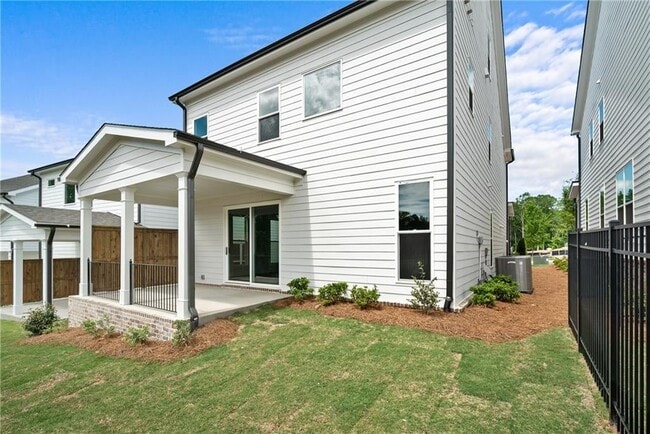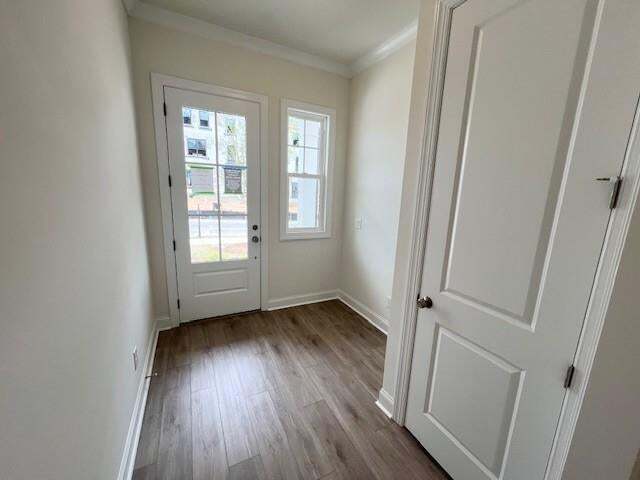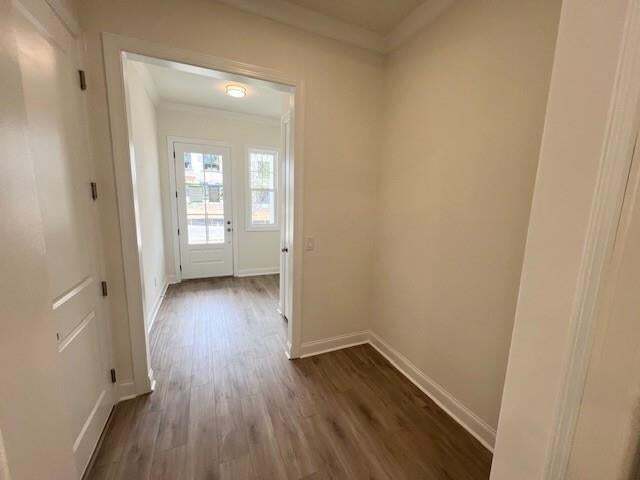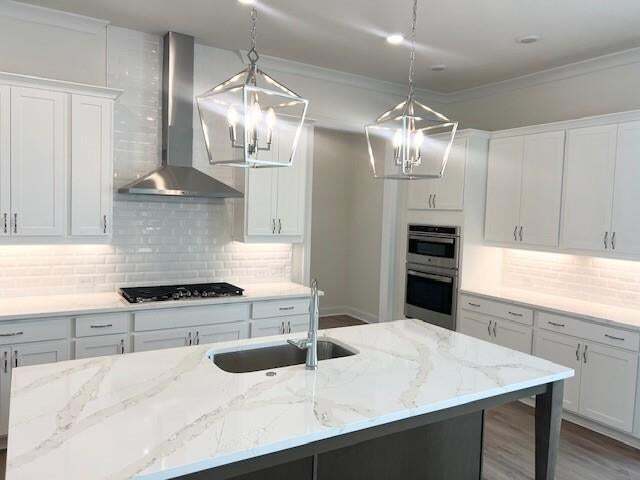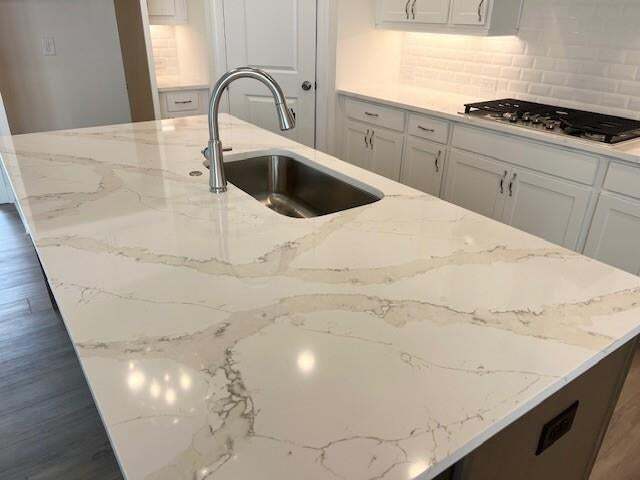
Estimated payment $4,587/month
Highlights
- Community Cabanas
- New Construction
- Park
- Otwell Middle School Rated A
- Community Playground
About This Home
Season of Savings- Build your Savings and Unwrap the Joy of a New Home with $65,000! Promotions can be applied towards a price reduction, upgraded appliances, closing cost, Rate-Buy down and more- giving you the flexibility to save where it matters most. Ends November 30, 2025. Discover the The Carter by The Providence Group. This beautiful corner lot is a stunning modern farmhouse 2 story residence in an exclusive gated entrance community, positioned high to offer spectacular views. This home featuring 4 bedrooms and 3 bathrooms, with thoughtful design elements throughout. The main level boasts a convenient bedroom with a full bathroom featuring a standing shower, an inviting open family room seamlessly connecting to a gourmet kitchen equipped with wall oven/microwave and stainless steel appliances. The foyer includes a practical drop zone for shoes and bags, while 10-foot ceilings and 8-foot doors create a sense of grandeur. Fridge Included! On the second level, you’ll find the luxurious owner’s suite with a 10-foot trey ceiling, providing a peaceful retreat. The media room is also located on this floor, perfect for entertainment and relaxation. Enjoy outdoor living with a covered patio, and take advantage of the community amenities, including a pool, park, and playground. Located just a few miles from Interstate 400, 15 minutes from Lake Lanier, and less than 2 miles from Cumming City Center with its boutique shopping and unique restaurants, this home combines modern...
Builder Incentives
Up to $90,000 towards move in ready homes!
Sales Office
| Monday - Saturday |
10:00 AM - 5:30 PM
|
| Sunday |
1:00 PM - 5:30 PM
|
Home Details
Home Type
- Single Family
HOA Fees
- $200 Monthly HOA Fees
Parking
- 2 Car Garage
Taxes
- No Special Tax
Home Design
- New Construction
Interior Spaces
- 2-Story Property
Bedrooms and Bathrooms
- 4 Bedrooms
- 3 Full Bathrooms
Community Details
Overview
- Association fees include lawn maintenance, ground maintenance
Recreation
- Community Playground
- Community Cabanas
- Community Pool
- Park
Map
Other Move In Ready Homes in Palisades - Keystone
About the Builder
- Palisades - Palisades Townhomes
- 657 Summit Hill Way
- 653 Summit Hill Way
- 655 Summit Hill Way
- 685 Summitt Hill Way
- Palisades - Keystone
- 634 Skytop Dr Unit 155
- Promenade at Sawnee Village - Motor Court
- Promenade at Sawnee Village - Plaza Collection
- Promenade at Sawnee Village - Arden Collection
- 630 Silva St
- 683 Summitt Hill Way
- 520 Sawnee Village Blvd Unit D58
- 516 Sawnee Village Blvd Unit D56
- 533 Godfrey Dr
- 518 Alice Way Unit D13
- 510 Alice Way Unit D17
- 506 Alice Way Unit D19
- Market Square at Sawnee Village - Apex Collection
- 208 Pirkle Ferry Rd
