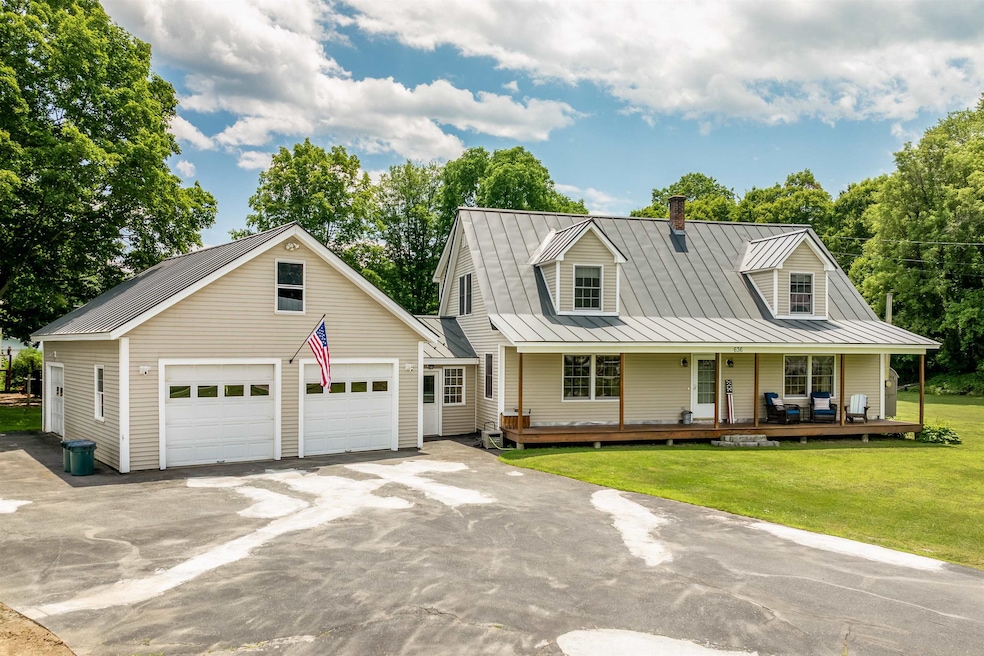636 Us Route 5 North Hartland, VT 05052
Estimated payment $3,477/month
Highlights
- Cape Cod Architecture
- Bonus Room
- Walk-In Closet
- Deck
- 3 Car Direct Access Garage
- Living Room
About This Home
Welcome to this inviting home designed for everyday living & effortless entertaining. Set on a .66-acre flat lot, the outdoor space offers plenty of room for gardening, recreation, & gatherings. The three-car garage features a full second story accessible via a full staircase-ideal for storage! Enter into a spacious mudroom, a practical space for all seasons. Inside, the open kitchen & dining area is the heart of the home, complete with a sliding glass door that opens to the back deck—perfect for al fresco dining or relaxing in the evening. The spacious living room provides a warm & welcoming environment for family & guests. The main level also features two bedrooms, one with an attached half bath, as well as a full bathroom & convenient laundry area with a full-size washer & dryer. Upstairs, you'll find a third bedroom, another full bath with both a soaking tub & separate shower, and a large bonus room! An additional sitting room offers the perfect spot for reading or a quiet workspace. The basement offers even more flexibility with a room plumbed for a sugar kitchen, abundant storage & plenty of room for your projects or workshop needs. Enjoy year-round comfort & cost savings with a wood boiler system or oil-fueled hot water baseboard heat. All of this is conveniently located within an easy commute to Dartmouth Health and everything the Upper Valley has to offer. *Sugar kitchen contents do not convey.
Property Details
Home Type
- Modular Prefabricated Home
Est. Annual Taxes
- $8,944
Year Built
- Built in 1999
Lot Details
- 0.66 Acre Lot
- Level Lot
Parking
- 3 Car Direct Access Garage
- Parking Storage or Cabinetry
- Driveway
Home Design
- Cape Cod Architecture
- Concrete Foundation
Interior Spaces
- Property has 1 Level
- Ceiling Fan
- Living Room
- Combination Kitchen and Dining Room
- Bonus Room
Kitchen
- Microwave
- Dishwasher
Bedrooms and Bathrooms
- 3 Bedrooms
- En-Suite Bathroom
- Walk-In Closet
Laundry
- Dryer
- Washer
Basement
- Basement Fills Entire Space Under The House
- Interior Basement Entry
Outdoor Features
- Deck
Utilities
- Baseboard Heating
- Boiler Heating System
- Cable TV Available
Map
Home Values in the Area
Average Home Value in this Area
Tax History
| Year | Tax Paid | Tax Assessment Tax Assessment Total Assessment is a certain percentage of the fair market value that is determined by local assessors to be the total taxable value of land and additions on the property. | Land | Improvement |
|---|---|---|---|---|
| 2024 | $8,085 | $299,100 | $47,700 | $251,400 |
| 2023 | $5,444 | $299,100 | $47,700 | $251,400 |
| 2022 | $6,949 | $299,100 | $47,700 | $251,400 |
| 2021 | $6,963 | $299,100 | $47,700 | $251,400 |
| 2020 | $6,870 | $299,100 | $47,700 | $251,400 |
| 2019 | $6,265 | $299,100 | $47,700 | $251,400 |
| 2018 | $5,005 | $247,700 | $50,900 | $196,800 |
| 2016 | $4,843 | $247,700 | $50,900 | $196,800 |
Property History
| Date | Event | Price | Change | Sq Ft Price |
|---|---|---|---|---|
| 06/26/2025 06/26/25 | For Sale | $499,000 | -- | $200 / Sq Ft |
Purchase History
| Date | Type | Sale Price | Title Company |
|---|---|---|---|
| Interfamily Deed Transfer | -- | -- | |
| Interfamily Deed Transfer | -- | -- |
Source: PrimeMLS
MLS Number: 5048802
APN: 288-091-11092
- 654 Us Route 5
- 6 Rockwood St
- 16 Maxfield Ln
- 35 Family Cir
- 149 Old County Rd
- 00 Nh Route 12a
- 24 Chelsea Cir
- 86 Webster Rd
- 38 Hall Rd
- 527 Neal Rd
- 28 Webster Rd
- 25 Independent Dr
- 56 Mount Hunger Rd
- 291 Tall Timbers Dr
- 00 Willow Brook Rd
- 133 Willow Cir
- 286 Ladieu Rd
- 200 Butternut Rd
- 683 Reservoir Rd
- 27 Rolling Ridge Rd
- 103 Lower Hyde Park Unit 103 LHP
- 241 S Main St
- 132 S Main St
- 8 Blodgett Ln
- 74 Fairview Terrace Unit 2
- 156 Fairview Terrace Unit D
- 77-79 Christian St
- 87 Christian St Unit 4
- 30 Renihan Meadows
- 2015 Quechee Main St Unit 2
- 9 Norwich Ave Unit 6
- 3 Lareau Ct Unit Upstairs
- 8 Prospect St Unit B (2nd floor)
- 36 Happy Valley Rd
- 21-21 Spencer St
- 292 Woodhaven Dr Unit 9B
- 75 Bank St
- 25 Mountain View Dr
- 343 Mount Support Rd
- 6 Timberwood Dr







