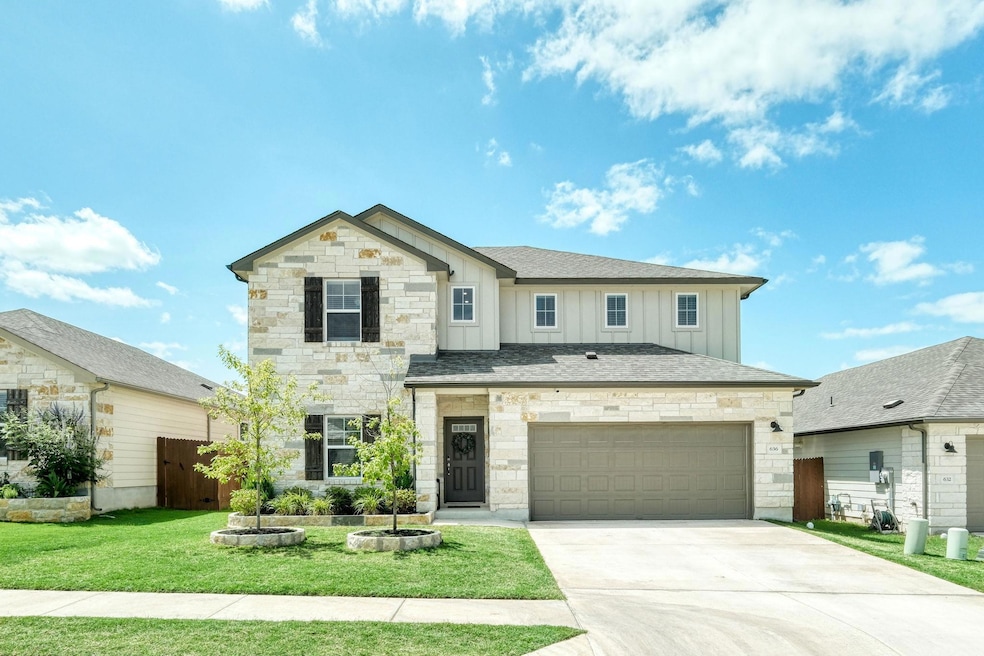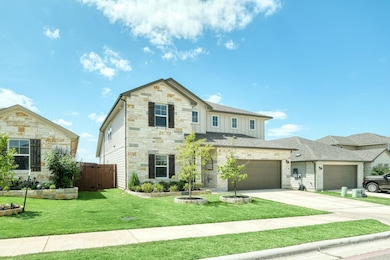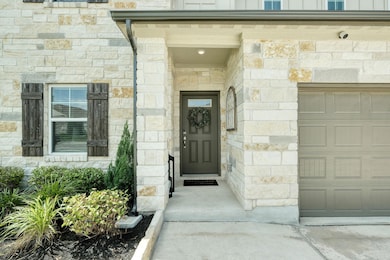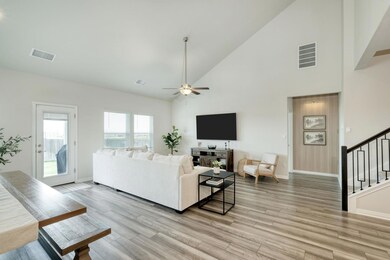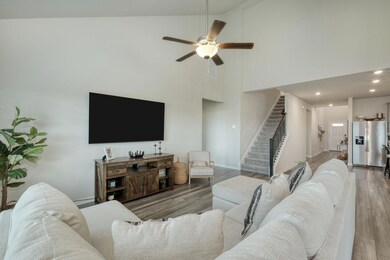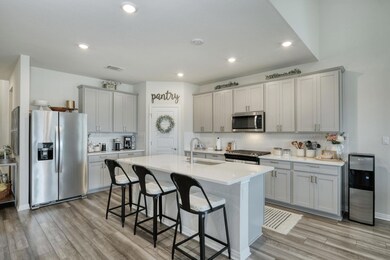636 Wild Spur Ln Liberty Hill, TX 78642
Highlights
- Open Floorplan
- Main Floor Primary Bedroom
- Covered Patio or Porch
- Liberty Hill High School Rated A-
- Quartz Countertops
- Open to Family Room
About This Home
Just over 1 mile from Liberty Hill High School! This pristine 5-bedroom, 3-bath home in sought-after Butler Farms offers flexible living and modern style in Liberty Hill ISD. Built just 2 years ago, this well-maintained property features an ideal floor plan with 2 bedrooms and 2 full baths downstairs, including a private primary suite with dual vanities, walk-in shower, spacious walk-in closet, and built-in shelving.
The open-concept main level provides seamless flow between the living room, dining area, and kitchen, perfect for everyday living and entertaining. Upstairs, enjoy a large game room, additional living space, 3 bedrooms, and a full bath—ideal for guests, teens, or a home office setup.
Future community amenities include parks, walking trails, and a future resort-style pool and amenity center. Located near Highway 29, this home offers easy access to shopping, dining, and major employers while maintaining a peaceful Hill Country feel.
This move-in-ready lease opportunity is ideal for those seeking space, flexibility, and access to top-rated schools. Don’t miss your chance—schedule your showing today! Homeowner is a licensed agent. The owners will pay for a membership to the Liberty Hill Swim Center.
Listing Agent
JBGoodwin REALTORS WC Brokerage Phone: 512-952-2994 License #0675062 Listed on: 06/10/2025

Co-Listing Agent
JBGoodwin REALTORS WC Brokerage Phone: 512-952-2994 License #0722648
Home Details
Home Type
- Single Family
Est. Annual Taxes
- $11,414
Year Built
- Built in 2023
Lot Details
- 6,011 Sq Ft Lot
- North Facing Home
- Wood Fence
- Back Yard Fenced
- Interior Lot
Parking
- 2 Car Garage
- Front Facing Garage
- Garage Door Opener
- Driveway
Home Design
- Slab Foundation
- Spray Foam Insulation
- Composition Roof
- Stone Siding
- HardiePlank Type
Interior Spaces
- 3,016 Sq Ft Home
- 2-Story Property
- Open Floorplan
- Ceiling Fan
- Recessed Lighting
- Double Pane Windows
- Insulated Windows
- Bay Window
- Window Screens
- Washer and Dryer
Kitchen
- Open to Family Room
- Gas Range
- Microwave
- Plumbed For Ice Maker
- Dishwasher
- Kitchen Island
- Quartz Countertops
- Disposal
Flooring
- Carpet
- Vinyl
Bedrooms and Bathrooms
- 5 Bedrooms | 2 Main Level Bedrooms
- Primary Bedroom on Main
- Walk-In Closet
- 3 Full Bathrooms
- Double Vanity
- Walk-in Shower
Home Security
- Smart Home
- Smart Thermostat
- Carbon Monoxide Detectors
- Fire and Smoke Detector
Eco-Friendly Details
- Sustainability products and practices used to construct the property include see remarks
- Energy-Efficient Appliances
- Energy-Efficient Windows
- Energy-Efficient Construction
- Energy-Efficient HVAC
- Energy-Efficient Insulation
Outdoor Features
- Covered Patio or Porch
Schools
- Liberty Hill Elementary School
- Liberty Hill Middle School
- Liberty Hill High School
Utilities
- Zoned Heating and Cooling
- Heat Pump System
- Tankless Water Heater
- Water Softener is Owned
- High Speed Internet
- Phone Available
- Cable TV Available
Listing and Financial Details
- Security Deposit $2,995
- Tenant pays for all utilities, exterior maintenance, grounds care, pest control, trash collection
- The owner pays for association fees
- 12 Month Lease Term
- $50 Application Fee
- Assessor Parcel Number 152156070H0008
- Tax Block H
Community Details
Overview
- Property has a Home Owners Association
- Built by Meritage Homes
- Butler Farms Subdivision
Amenities
- Community Mailbox
Recreation
- Community Playground
Pet Policy
- Limit on the number of pets
- Pet Size Limit
- Pet Deposit $250
- Dogs Allowed
- Breed Restrictions
Map
Source: Unlock MLS (Austin Board of REALTORS®)
MLS Number: 6442908
APN: R631424
- 631 Wild Spur Ln
- 101 Skyview Farm Ln
- 105 Canter Dr
- 601 Loriner Way
- 200 Outlaw Dr
- 148 Skycroft Cir
- 248 Ironshoe Trail
- 257 Ironshoe Trail
- 525 Longmount Cove
- 553 Longmount Cove
- 312 Windstar Rd
- 224 Ironshoe Trail
- 228 Ironshoe Trail
- The Preston (C403) Plan at Butler Farms - Boulevard Collection
- The Saguaro (360) Plan at Butler Farms - Americana Collection
- The Winedale (880) Plan at Butler Farms - Reserve Collection
- The Pearl (C452) Plan at Butler Farms - Boulevard Collection
- The Callaghan (830) Plan at Butler Farms - Reserve Collection
- The Hughes (841) Plan at Butler Farms - Reserve Collection
- The Olympic (380) Plan at Butler Farms - Americana Collection
- 200 Outlaw Dr
- 120 Longmount Cove
- 113 River View Rd
- 155 Hillcrest Ln
- 300 Speed Horse
- 606 Blessing Ranch Rd
- 521 Calmo Ct
- 505 Benicia Cove
- 141 Banyon Dr
- 240 Wellborn Rd
- 120 Lost Oaks Ct
- 205 Spence Ln
- 3205 Ranch Road 1869 Unit B
- 305 Remuda Dr
- 305 Remuda Dr Unit C
- 1375 Loop 332 Unit B
- 108 Danielson St
- 104 Liberty Place Cove Unit B
- 408 Carl Shipp Dr
- 156 Andesite Trail
