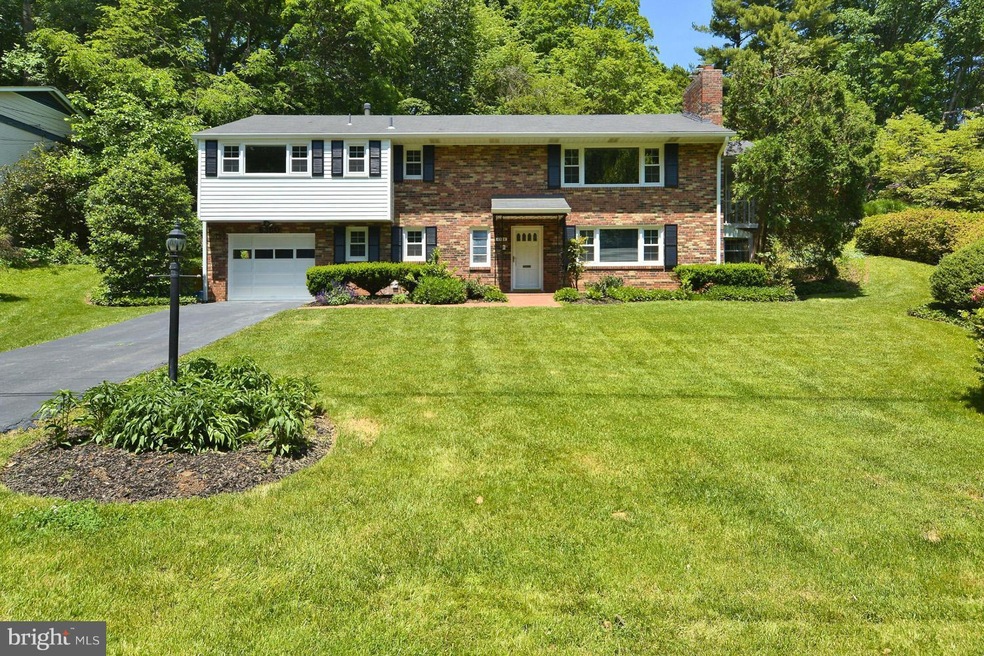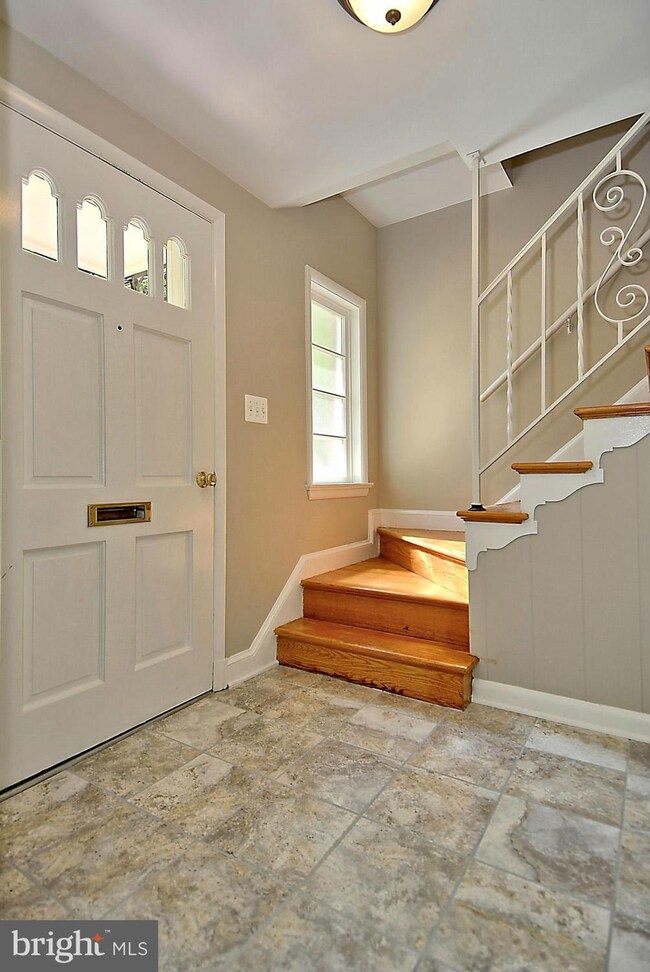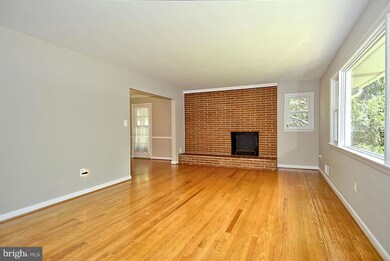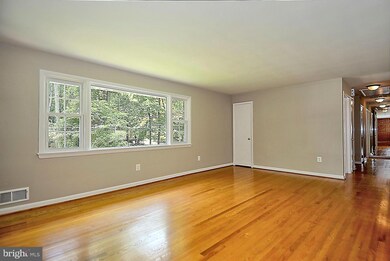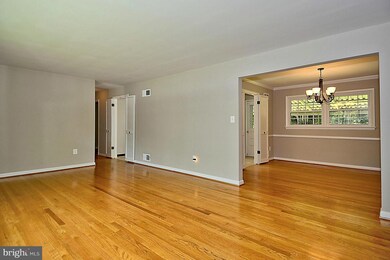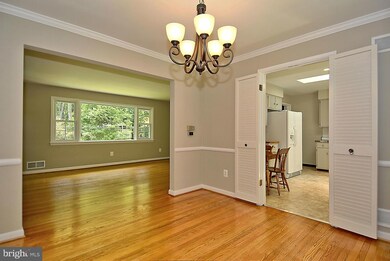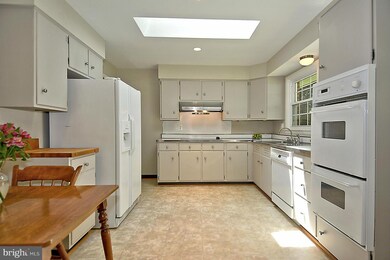
6360 Burton Cir Falls Church, VA 22041
Highlights
- Beach
- Private Beach
- Community Lake
- Belvedere Elementary School Rated A-
- Water Access
- Traditional Floor Plan
About This Home
As of June 2025Spacious, sparkling home w/ large LR, formal DR, 2 fireplaces, 3 newly updated Baths, Screened-In Porch, hardwoods, dbl-pane windows, fresh paint, new lighting & more. Eat-in Kitchen w/ skylight overlooks patio/backyard. MBR w/ MBA. Daylight Rec Rm & Den/BR. Laundry Rm & Utility/Storage Rm. Front-loading garage w/ driveway PLUS 2nd upper driveway w/ easy access to Kitchen. Lake Barcroft privileges
Last Agent to Sell the Property
Corcoran McEnearney License #SP98359850 Listed on: 05/22/2015

Home Details
Home Type
- Single Family
Est. Annual Taxes
- $8,718
Year Built
- Built in 1959
Lot Details
- 0.29 Acre Lot
- Private Beach
- Back Yard Fenced
- Corner Lot
- Property is zoned 120
HOA Fees
- $26 Monthly HOA Fees
Parking
- 1 Car Attached Garage
- Front Facing Garage
- Garage Door Opener
Home Design
- Brick Exterior Construction
- Asphalt Roof
Interior Spaces
- Property has 2 Levels
- Traditional Floor Plan
- Chair Railings
- Crown Molding
- Skylights
- Recessed Lighting
- 2 Fireplaces
- Double Pane Windows
- Window Screens
- French Doors
- Living Room
- Dining Room
- Den
- Game Room
- Storage Room
- Wood Flooring
- Storm Doors
Kitchen
- Eat-In Kitchen
- Range Hood
- Ice Maker
- Dishwasher
- Disposal
Bedrooms and Bathrooms
- 4 Bedrooms | 3 Main Level Bedrooms
- En-Suite Primary Bedroom
- En-Suite Bathroom
- 3 Full Bathrooms
Laundry
- Laundry Room
- Dryer
- Washer
Basement
- Connecting Stairway
- Front and Side Basement Entry
- Natural lighting in basement
Outdoor Features
- Water Access
- Property is near a lake
- Patio
Schools
- Belvedere Elementary School
- Glasgow Middle School
- Justice High School
Utilities
- Forced Air Heating and Cooling System
- Natural Gas Water Heater
Listing and Financial Details
- Tax Lot 163
- Assessor Parcel Number 61-3-14- -163
Community Details
Overview
- Association fees include common area maintenance
- Lake Barcroft Community
- Lake Barcroft Subdivision
- Community Lake
Recreation
- Beach
Ownership History
Purchase Details
Home Financials for this Owner
Home Financials are based on the most recent Mortgage that was taken out on this home.Purchase Details
Home Financials for this Owner
Home Financials are based on the most recent Mortgage that was taken out on this home.Similar Homes in Falls Church, VA
Home Values in the Area
Average Home Value in this Area
Purchase History
| Date | Type | Sale Price | Title Company |
|---|---|---|---|
| Deed | $1,048,000 | First American Title | |
| Warranty Deed | $675,000 | None Available |
Mortgage History
| Date | Status | Loan Amount | Loan Type |
|---|---|---|---|
| Open | $1,010,534 | VA | |
| Previous Owner | $402,600 | New Conventional | |
| Previous Owner | $417,000 | New Conventional |
Property History
| Date | Event | Price | Change | Sq Ft Price |
|---|---|---|---|---|
| 06/09/2025 06/09/25 | Sold | $1,048,000 | -4.6% | $383 / Sq Ft |
| 05/09/2025 05/09/25 | Price Changed | $1,099,000 | -4.4% | $401 / Sq Ft |
| 05/01/2025 05/01/25 | For Sale | $1,149,000 | +70.2% | $420 / Sq Ft |
| 08/05/2015 08/05/15 | Sold | $675,000 | -2.0% | $459 / Sq Ft |
| 07/07/2015 07/07/15 | Pending | -- | -- | -- |
| 05/22/2015 05/22/15 | For Sale | $689,000 | -- | $469 / Sq Ft |
Tax History Compared to Growth
Tax History
| Year | Tax Paid | Tax Assessment Tax Assessment Total Assessment is a certain percentage of the fair market value that is determined by local assessors to be the total taxable value of land and additions on the property. | Land | Improvement |
|---|---|---|---|---|
| 2024 | $13,844 | $1,034,610 | $557,000 | $477,610 |
| 2023 | $12,810 | $987,700 | $524,000 | $463,700 |
| 2022 | $11,664 | $881,570 | $469,000 | $412,570 |
| 2021 | $10,067 | $737,190 | $386,000 | $351,190 |
| 2020 | $10,050 | $732,190 | $381,000 | $351,190 |
| 2019 | $9,777 | $710,300 | $366,000 | $344,300 |
| 2018 | $7,927 | $689,270 | $355,000 | $334,270 |
| 2017 | $9,285 | $689,270 | $355,000 | $334,270 |
| 2016 | $9,257 | $689,270 | $355,000 | $334,270 |
| 2015 | $8,752 | $672,490 | $341,000 | $331,490 |
| 2014 | $8,718 | $672,490 | $341,000 | $331,490 |
Agents Affiliated with this Home
-
L
Seller's Agent in 2025
Lisa Dubois
RE/MAX
-
C
Buyer's Agent in 2025
Chrissy O'Donnell
RE/MAX
-
L
Seller's Agent in 2015
Leslie Wilder
McEnearney Associates
-
A
Buyer's Agent in 2015
Anita Mason
Weichert Corporate
Map
Source: Bright MLS
MLS Number: 1003704195
APN: 0613-14-0163
- 3804 Lakeview Terrace
- 3857 Pinewood Terrace
- 6400 Recreation Ln
- 6306 Columbia Pike
- 6424 Recreation Ln
- 6320 Crosswoods Cir
- 6416 Columbia Pike
- 4108 Arcadia Rd
- 6353 Crosswoods Dr
- 6308 Hawaii Ct
- 4100 Downing St
- 3440 Mansfield Rd
- 4015 Arcadia Rd
- 6442 Holyoke Dr
- 6436 Holyoke Dr
- 6437 Holyoke Dr
- 4124 Watkins Trail
- 6204 Parkhill Dr
- 3800 Powell Ln Unit 1022
- 3800 Powell Ln Unit 1002
