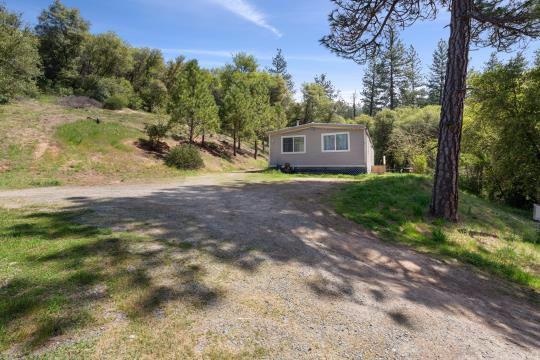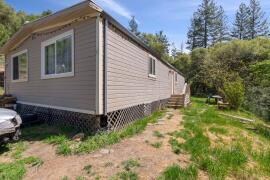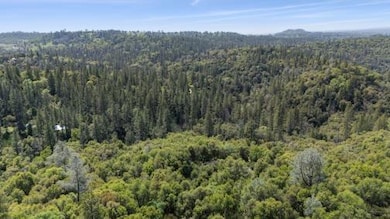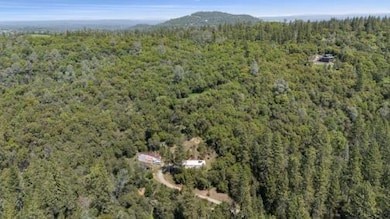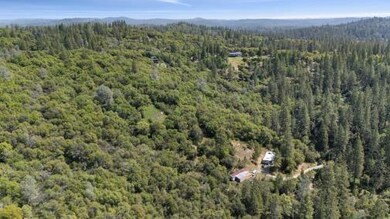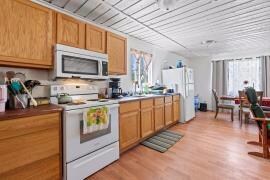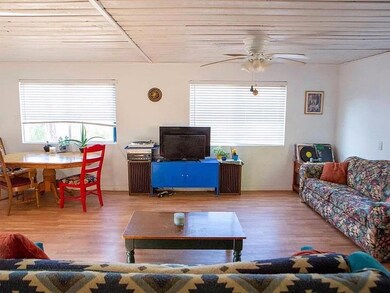6360 Dean Rd Mount Aukum, CA 95656
Estimated payment $1,693/month
Highlights
- Horses Allowed On Property
- 7.35 Acre Lot
- Wood Burning Stove
- Union Mine High School Rated A-
- Canyon View
- Private Lot
About This Home
INVESTORS DREAM! Cash flow is already coming in. Enjoy all of the perks of living in the foothills with this secluded, top of the hill property featuring end of the road privacy and seclusion on a total of 7.35 acres. The property itself has two home addresses assigned. The second mobile home holds no value and is a tear down, however it offers it's future owner the benefit of adding a second home to the property in it's place. The main home is also a manufactured home on a raised foundation. It boasts 1344 SQ FT, 2 spacious bedrooms and a full bathroom, an open kitchen and spacious living room, as well as a great producing well at 65gpm with a 2000 gal water storage tank and a back up generator for any occasional power outages. The top of the property has a large, cleared area to start a brilliant orchard/garden, perhaps you require the permits to build a home at the top with a large seasonal pond. The possibilities are endless with this quiet hidden gem, located just minutes from some of the best El Dorado and Amador county wineries, the Consumnes River and many more of the Historical Gold Rush towns in the Sierra foothills. PLEASE DO NOT DISTURB CURRENT TENANTS, CALL FIRST! Tenants will remain in property for remainder of 2 year lease.
Property Details
Home Type
- Manufactured Home
Year Built
- Built in 2009 | Remodeled
Lot Details
- 7.35 Acre Lot
- Private Lot
- Secluded Lot
- Garden
Property Views
- Canyon
- Pasture
- Hills
Home Design
- Raised Foundation
- Shingle Roof
- Composition Roof
- Wood Siding
Interior Spaces
- 1,344 Sq Ft Home
- 1 Fireplace
- Wood Burning Stove
- Raised Hearth
- Double Pane Windows
- Living Room
- Open Floorplan
- Laminate Flooring
- Laundry in unit
Kitchen
- Free-Standing Electric Oven
- Range Hood
Bedrooms and Bathrooms
- 2 Bedrooms
- Main Floor Bedroom
- Walk-In Closet
- 1 Full Bathroom
- Bathtub with Shower
Home Security
- Video Cameras
- Carbon Monoxide Detectors
- Fire and Smoke Detector
Parking
- 2 Open Parking Spaces
- No Garage
Horse Facilities and Amenities
- Horses Allowed On Property
Utilities
- No Cooling
- 220 Volts in Kitchen
- Power Generator
- Water Holding Tank
- Well
- Electric Water Heater
- Septic System
- High Speed Internet
- Cable TV Available
Listing and Financial Details
- Assessor Parcel Number 046-300-030-000
Community Details
Pet Policy
- Pets Allowed
Additional Features
- No Home Owners Association
- Net Lease
Map
Home Values in the Area
Average Home Value in this Area
Tax History
| Year | Tax Paid | Tax Assessment Tax Assessment Total Assessment is a certain percentage of the fair market value that is determined by local assessors to be the total taxable value of land and additions on the property. | Land | Improvement |
|---|---|---|---|---|
| 2025 | $2,551 | $238,134 | $146,128 | $92,006 |
| 2024 | $2,551 | $233,465 | $143,263 | $90,202 |
| 2023 | $2,502 | $228,888 | $140,454 | $88,434 |
| 2022 | $2,462 | $224,400 | $137,700 | $86,700 |
| 2021 | $2,074 | $185,916 | $109,363 | $76,553 |
| 2020 | $2,048 | $184,011 | $108,242 | $75,769 |
| 2019 | $2,020 | $180,404 | $106,120 | $74,284 |
| 2018 | $1,964 | $176,868 | $104,040 | $72,828 |
| 2017 | $1,931 | $173,400 | $102,000 | $71,400 |
| 2016 | $1,718 | $152,287 | $106,601 | $45,686 |
| 2015 | $1,688 | $150,000 | $105,000 | $45,000 |
| 2014 | $1,228 | $105,000 | $80,500 | $24,500 |
Property History
| Date | Event | Price | List to Sale | Price per Sq Ft | Prior Sale |
|---|---|---|---|---|---|
| 04/17/2025 04/17/25 | For Sale | $285,000 | +29.5% | $212 / Sq Ft | |
| 05/27/2021 05/27/21 | Sold | $220,000 | -7.9% | $164 / Sq Ft | View Prior Sale |
| 04/17/2021 04/17/21 | Pending | -- | -- | -- | |
| 03/19/2021 03/19/21 | For Sale | -- | -- | -- | |
| 12/20/2020 12/20/20 | Price Changed | $239,000 | -13.1% | $178 / Sq Ft | |
| 10/20/2020 10/20/20 | For Sale | $275,000 | -- | $205 / Sq Ft | |
| 10/19/2020 10/19/20 | Pending | -- | -- | -- |
Source: MetroList
MLS Number: 225048340
- 3059 Squirrel Hollow
- 3102 Squirrel Hollow
- 14704 Holly Ln
- 6231 Jessica Ct
- 13555 Oakstream Rd
- 15111 Tyler Rd
- 2162 Painted Pony Rd
- 3210 Bridgeport School Rd
- 17057 Tyler Rd
- 12551 Steiner Rd
- 15045 Tyler Rd
- 14880 Tyler Rd
- 7060 La Mesa Ln
- 22707 Upton Rd
- 22600 Fiddletown Rd
- 4522 Mystic Mine Rd
- 3201 Toyonberry Ln
- 7650 Buzzards Gulch Rd
- 415 Carriage Lantern Ct
- 13930 Fiddletown Rd
- 17501 Tannery Ln
- 4415 Patterson Dr
- 0 Kingvale Rd
- 6100 Pleasant Valley Rd
- 6041 Golden Center Ct
- 4422 Up Chick St
- 3231 Blue Rhapsody Ln
- 3075 Miles Way
- 6160 Sly Park Rd
- 990 Thompson Way Unit C
- 300 Main St Unit ID1265994P
- 300 Main St Unit ID1265997P
- 300 Main St Unit ID1265985P
- 300 Main St Unit ID1265998P
- 673 Canal St
- 2847 Coloma St Unit B
- 2821 Mallard Ln
- 205 Court St
- 5401 Shangrala Ln Unit B
- 2690 Country Club Dr
