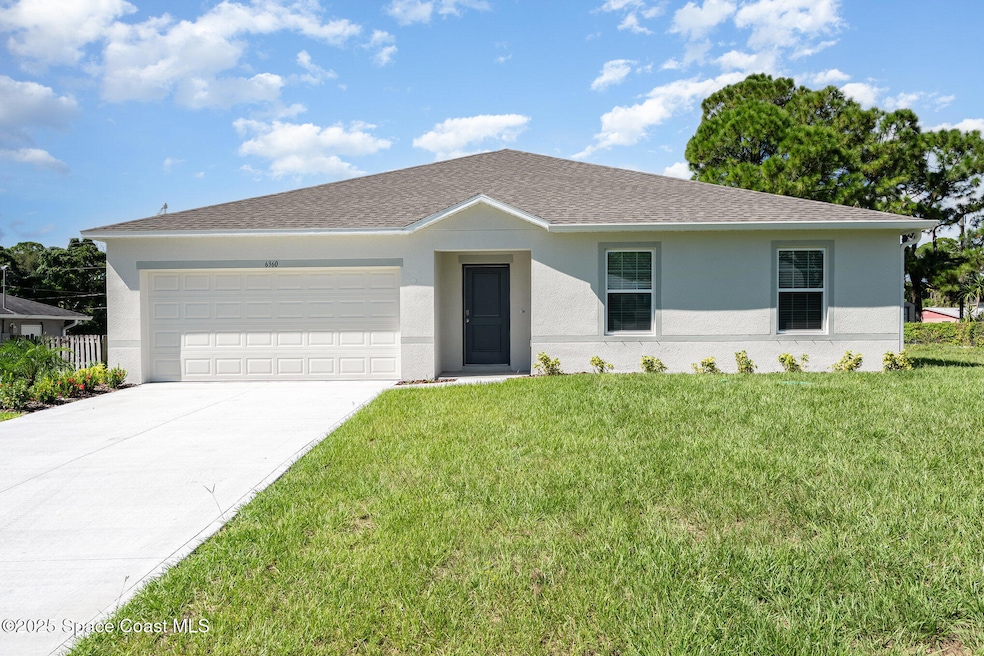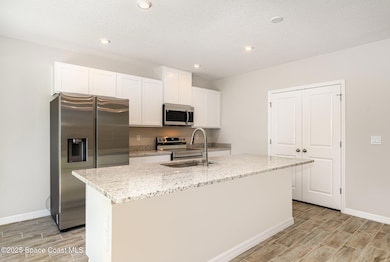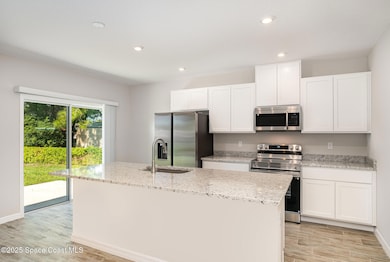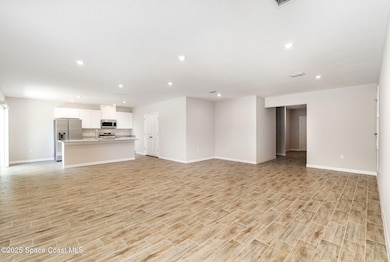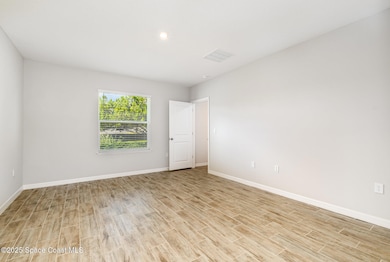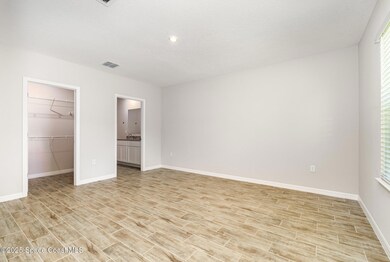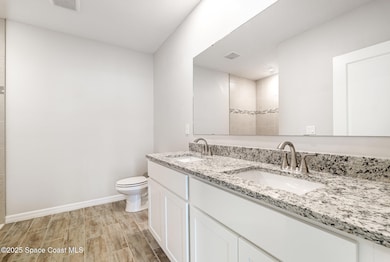Highlights
- Open Floorplan
- Patio
- Kitchen Island
- Hurricane or Storm Shutters
- Entrance Foyer
- Central Heating and Cooling System
About This Home
WELCOME HOME! Be the very first to live in this stunning new construction 4-bedroom, 2-bath home located in the heart of Port St John! This modern residence offers the perfect blend of comfort, functionality, and style — ideal for families or anyone looking for extra space. Step inside to find an open-concept layout with a split floor plan that provides privacy and convenience. The spacious kitchen features white shaker cabinets, stainless steel appliances, and a large kitchen island perfect for meal prep or casual dining. Enjoy the ease of low-maintenance living with wood plank tile flooring throughout. The primary suite includes a walk-in closet and a beautifully appointed ensuite bathroom with a walk in shower and double vanity. Three additional bedrooms offer flexibility for a home office, guest space, or growing family. Additional features include: Energy-efficient construction, modern finishes throughout, washer/dryer hookups and attached 2-car garage. Located in a quiet residential area of Port Saint John, this home offers quick access to schools, shopping, dining, and major roadways just minutes from KSC, Space X, Blue Origin, Port Canaveral and the beaches. Available for immediate move-in.
Home Details
Home Type
- Single Family
Est. Annual Taxes
- $321
Year Built
- Built in 2025
Lot Details
- 0.25 Acre Lot
- East Facing Home
Parking
- 2 Car Garage
- Garage Door Opener
Home Design
- Asphalt
Interior Spaces
- 1,867 Sq Ft Home
- 1-Story Property
- Open Floorplan
- Entrance Foyer
- Hurricane or Storm Shutters
- Laundry in unit
Kitchen
- Electric Oven
- Electric Cooktop
- Microwave
- Dishwasher
- Kitchen Island
Bedrooms and Bathrooms
- 4 Bedrooms
- Split Bedroom Floorplan
- 2 Full Bathrooms
- Shower Only
Outdoor Features
- Patio
Schools
- Challenger 7 Elementary School
- Space Coast Middle School
- Space Coast High School
Utilities
- Central Heating and Cooling System
- Septic Tank
- Cable TV Available
Listing and Financial Details
- Property Available on 9/25/25
- Tenant pays for electricity, grounds care, hot water, water
- Assessor Parcel Number 23-35-24-25-00025.0-0016.00
Community Details
Overview
- Port St John Unit 2 Subdivision
Pet Policy
- Pet Deposit $400
- Dogs Allowed
Map
Source: Space Coast MLS (Space Coast Association of REALTORS®)
MLS Number: 1058110
APN: 23-35-24-25-00025.0-0016.00
- 0 Fay Blvd Unit 1011912
- 6575 Dallas Ave
- 780 Alcazar Ave
- 4300 Fay Blvd
- 0000 Birch Dr
- 6037 Anne Ave
- 1108 Vineland St
- 641 Lindsay Ave
- 1164 Aron St
- 672 Altura Dr
- 520 Arabella Ln
- 6198 Aires Ave
- 995 Barclay Dr
- 1015 Hibiscus St
- 522 Clearview Dr
- 961 Kaufman St
- 6074 Aires Ave
- 973 Kaufman St
- 4235 Lee Hall Place
- 4200 Lee Hall Place
