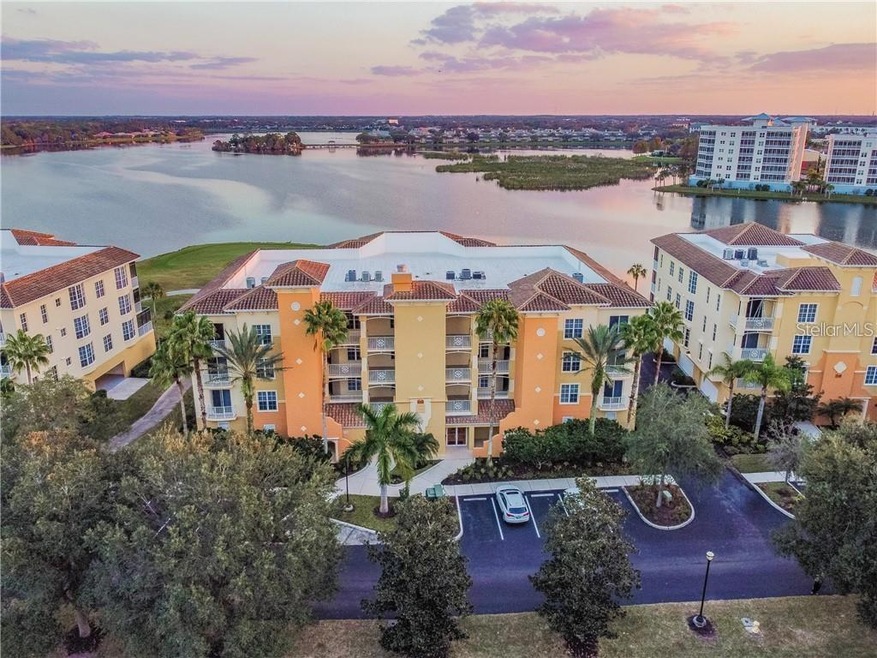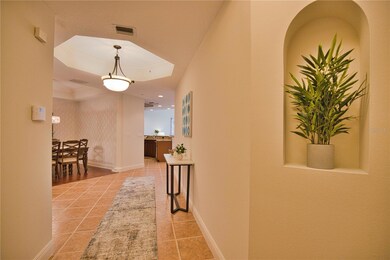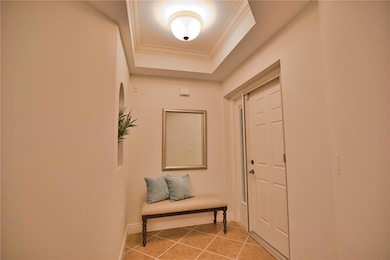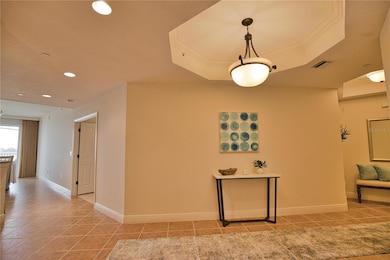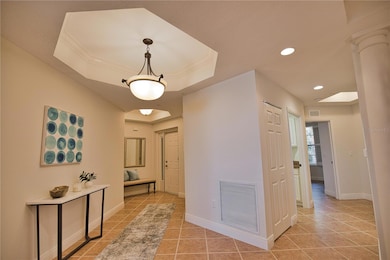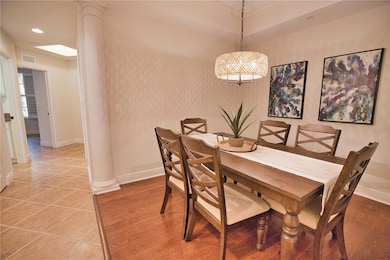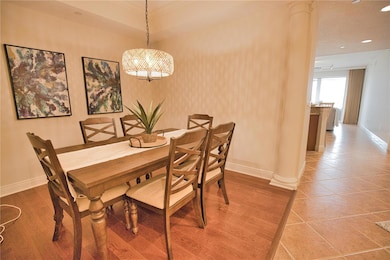WaterCrest 6360 Watercrest Way Unit 203 Floor 2 Lakewood Ranch, FL 34202
Estimated payment $4,069/month
Highlights
- Fishing Pier
- Boat Ramp
- Heated Spa
- Lakewood Ranch High School Rated A-
- Fitness Center
- Gated Community
About This Home
Immaculately Maintained Watercrest Condo Overlooking Lake Uihlein! Featuring 3 Bedrooms, 2 Bathrooms and a
Covered 2 Car Garage! Absolutely Amazing Unobstructed Water and Golf Course Views from this Beautiful Second-floor Watercrest residence.
Tile flooring flows throughout the living area with warm newer carpets in the bedrooms. Sophisticated interiors are enhanced by accented Crown Molding, Energy-Efficient Features, and pleasing aesthetics throughout. The great room is open to the kitchen with Tile Backsplash, Cabinetry with Pull-Outs, Granite Countertops and an Expansive Breakfast Bar. Sliders open to allow breezes rolling in from the lake through the screened lanai that creates the perfect atmosphere to enjoy morning coffee while watching the sky change colors. The master suite is a sanctuary of rejuvenation with water views, French doors to the lanai, and a sumptuously updated en-suite bath including a separate
shower, garden tub and dual vanities. There is even your own private 2 Car Garage underneath the building! Watercrest is a private, gated community with an elevator and resort-inspired, two-story clubhouse. Enjoy endless amenities including the entertainment room, fitness center, meeting room, kitchen, heated pool and spa, and veranda sundeck within walking distance to the Lakewood Ranch Main Street for shopping and dining.
Listing Agent
MEDWAY REALTY Brokerage Phone: 941-615-8000 License #3642560 Listed on: 08/26/2024

Property Details
Home Type
- Condominium
Est. Annual Taxes
- $4,064
Year Built
- Built in 2006
Lot Details
- Cul-De-Sac
- Street terminates at a dead end
- North Facing Home
- Mature Landscaping
- Landscaped with Trees
HOA Fees
Parking
- Subterranean Parking
- Oversized Parking
- Garage Door Opener
- Secured Garage or Parking
- Guest Parking
- Golf Cart Garage
Property Views
Home Design
- Mediterranean Architecture
- Entry on the 2nd floor
- Slab Foundation
- Steel Frame
- Tile Roof
- Membrane Roofing
- Stucco
Interior Spaces
- 1,916 Sq Ft Home
- 4-Story Property
- Open Floorplan
- Crown Molding
- Tray Ceiling
- High Ceiling
- Ceiling Fan
- Blinds
- Sliding Doors
- Great Room
- Formal Dining Room
- Storage Room
- Inside Utility
- Security System Owned
Kitchen
- Eat-In Kitchen
- Breakfast Bar
- Range
- Recirculated Exhaust Fan
- Microwave
- Dishwasher
- Solid Surface Countertops
- Solid Wood Cabinet
Flooring
- Carpet
- Ceramic Tile
Bedrooms and Bathrooms
- 3 Bedrooms
- Walk-In Closet
- 2 Full Bathrooms
- Bathtub With Separate Shower Stall
Laundry
- Laundry Room
- Dryer
- Washer
Eco-Friendly Details
- Energy-Efficient Appliances
- Energy-Efficient Thermostat
- Ventilation
- Reclaimed Water Irrigation System
Pool
- Heated Spa
- Gunite Pool
- Pool Tile
- Auto Pool Cleaner
Outdoor Features
- Fishing Pier
- Access To Lake
- Limited Water Access
- Boat Ramp
- Deck
- Enclosed Patio or Porch
- Exterior Lighting
- Outdoor Storage
Schools
- Robert E Willis Elementary School
- Nolan Middle School
- Lakewood Ranch High School
Mobile Home
- Mobile Home Model is Coeur D'Alene
Utilities
- Central Heating and Cooling System
- Humidity Control
- Heat Pump System
- Underground Utilities
- Electric Water Heater
- Fiber Optics Available
- Cable TV Available
Listing and Financial Details
- Visit Down Payment Resource Website
- Tax Lot 203
- Assessor Parcel Number 588620759
- $859 per year additional tax assessments
Community Details
Overview
- Association fees include pool, escrow reserves fund, insurance, maintenance structure, ground maintenance, management, private road, recreational facilities, security, sewer, trash, water
- Watercrest Community Assn/Jeanne Moshella Association, Phone Number (941) 907-0948
- Mid-Rise Condominium
- Lakewood Ranch Community
- Watercrest Ph 2 A Condo Subdivision
- On-Site Maintenance
- Association Owns Recreation Facilities
- The community has rules related to building or community restrictions, deed restrictions, fencing, no truck, recreational vehicles, or motorcycle parking, vehicle restrictions
Recreation
- Recreation Facilities
- Community Spa
Pet Policy
- Pets up to 60 lbs
- 2 Pets Allowed
Security
- Security Service
- Gated Community
- Fire Sprinkler System
Map
About WaterCrest
Home Values in the Area
Average Home Value in this Area
Tax History
| Year | Tax Paid | Tax Assessment Tax Assessment Total Assessment is a certain percentage of the fair market value that is determined by local assessors to be the total taxable value of land and additions on the property. | Land | Improvement |
|---|---|---|---|---|
| 2025 | $4,064 | $302,141 | -- | -- |
| 2024 | $4,064 | $293,626 | -- | -- |
| 2023 | $4,064 | $285,074 | $0 | $0 |
| 2022 | $3,916 | $276,771 | $0 | $0 |
| 2021 | $3,754 | $268,710 | $0 | $0 |
| 2020 | $3,923 | $265,000 | $0 | $265,000 |
| 2019 | $3,986 | $265,000 | $0 | $265,000 |
| 2018 | $4,465 | $275,000 | $0 | $0 |
| 2017 | $4,982 | $291,500 | $0 | $0 |
| 2016 | $3,184 | $201,496 | $0 | $0 |
| 2015 | $3,322 | $200,095 | $0 | $0 |
| 2014 | $3,322 | $198,507 | $0 | $0 |
| 2013 | $3,301 | $195,573 | $0 | $0 |
Property History
| Date | Event | Price | List to Sale | Price per Sq Ft |
|---|---|---|---|---|
| 11/04/2025 11/04/25 | For Sale | $474,900 | 0.0% | $248 / Sq Ft |
| 08/15/2025 08/15/25 | Pending | -- | -- | -- |
| 06/17/2025 06/17/25 | Price Changed | $474,900 | -5.0% | $248 / Sq Ft |
| 04/17/2025 04/17/25 | Price Changed | $499,900 | -4.6% | $261 / Sq Ft |
| 04/08/2025 04/08/25 | Price Changed | $524,000 | -4.6% | $273 / Sq Ft |
| 03/05/2025 03/05/25 | Price Changed | $549,000 | -4.5% | $287 / Sq Ft |
| 02/10/2025 02/10/25 | Price Changed | $574,900 | -2.5% | $300 / Sq Ft |
| 01/21/2025 01/21/25 | Price Changed | $589,900 | -1.7% | $308 / Sq Ft |
| 08/26/2024 08/26/24 | For Sale | $599,900 | -- | $313 / Sq Ft |
Purchase History
| Date | Type | Sale Price | Title Company |
|---|---|---|---|
| Warranty Deed | -- | Accommodation | |
| Warranty Deed | $351,000 | None Available | |
| Corporate Deed | $422,900 | First American Title Ins Co |
Mortgage History
| Date | Status | Loan Amount | Loan Type |
|---|---|---|---|
| Previous Owner | $338,242 | Fannie Mae Freddie Mac |
Source: Stellar MLS
MLS Number: N6134303
APN: 5886-2075-9
- 6360 Watercrest Way Unit 301
- 6350 Watercrest Way Unit 203
- 10520 Boardwalk Loop Unit 302
- 10520 Boardwalk Loop Unit 503
- 10520 Boardwalk Loop Unit 202
- 10530 Boardwalk Loop Unit 601
- 10530 Boardwalk Loop Unit 201
- 10530 Boardwalk Loop Unit 202
- 6430 Watercrest Way Unit 201
- 7710 Lake Vista Ct Unit 403
- 7710 Lake Vista Ct Unit 205
- 7612 Lake Vista Ct Unit 208
- 7702 Lake Vista Ct Unit 206
- 6505 Oakland Hills Dr
- 8111 Lakewood Main St Unit 207
- 7627 Partridge Street Cir
- 10775 Rodeo Dr Unit tbd
- 6465 Watercrest Way Unit 404
- 6482 Watercrest Way Unit 204
- 6450 Watercrest Way Unit 402
- 10520 Boardwalk Loop Unit 704
- 10520 Boardwalk Loop Unit 302
- 7710 Lake Vista Ct Unit 203
- 7710 Lake Vista Ct Unit 401
- 8111 Lakewood Main St Unit 305
- 8111 Lakewood Main St Unit 304
- 6427 Moorings Point Cir Unit 101
- 8240 Lakewood Ranch Blvd
- 8100 Natures Way
- 6325 Health Park Way
- 9135 Town Center Pkwy Unit ID1319159P
- 7486 Edenmore St
- 11409 Hawick Place
- 7482 Edenmore St
- 10228 Silverado Cir
- 7475 Edenmore St
- 11003 Star Rush Place
- 8804 Manor Loop Unit 102
- 8809 Manor Loop Unit 202
- 8815 Manor Loop Unit 104
