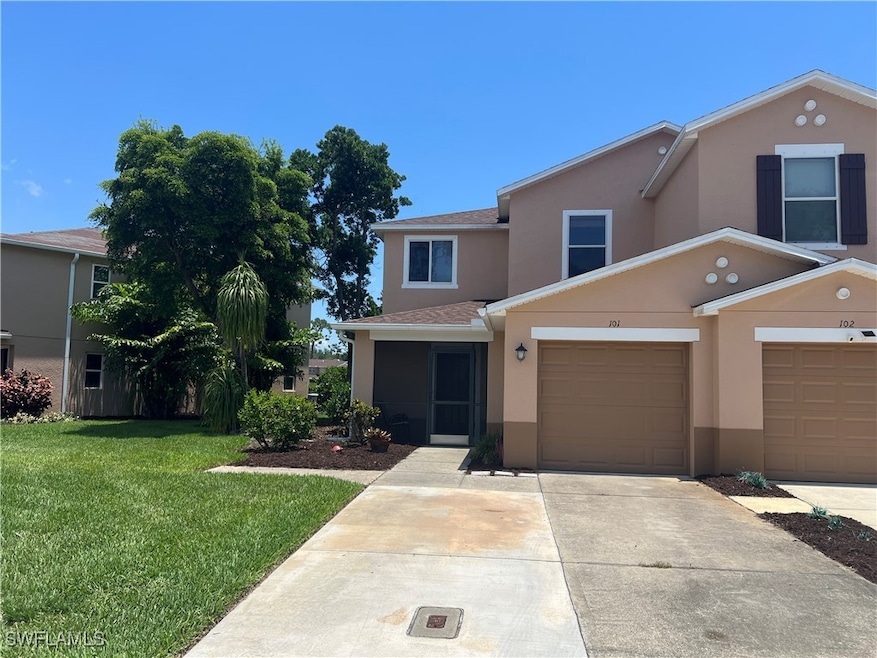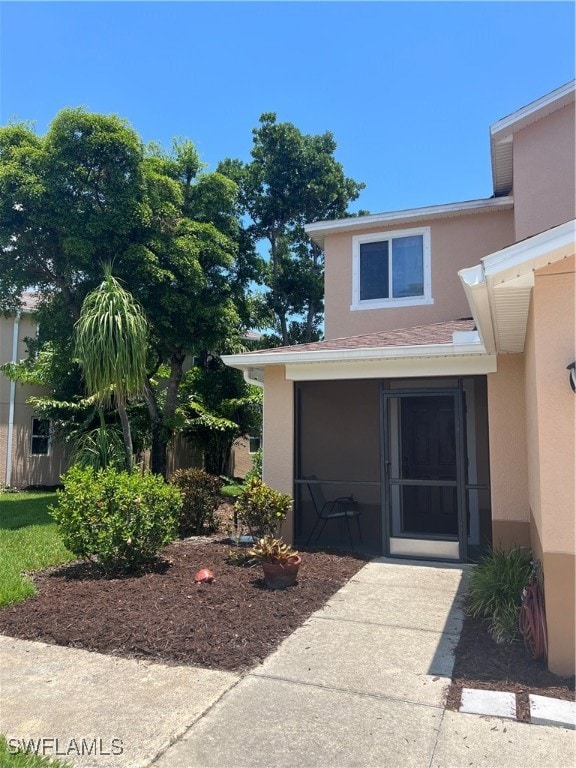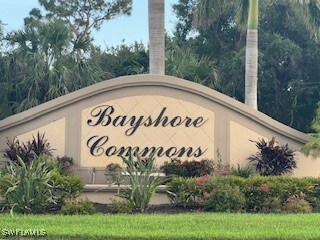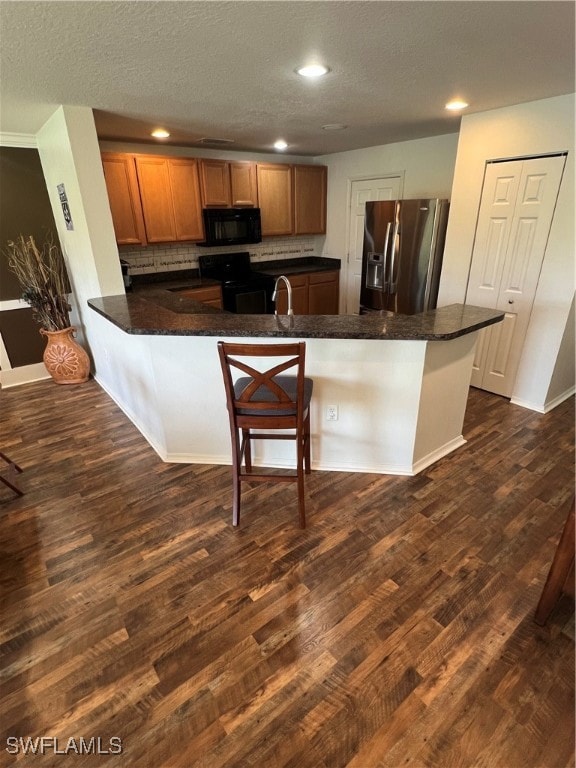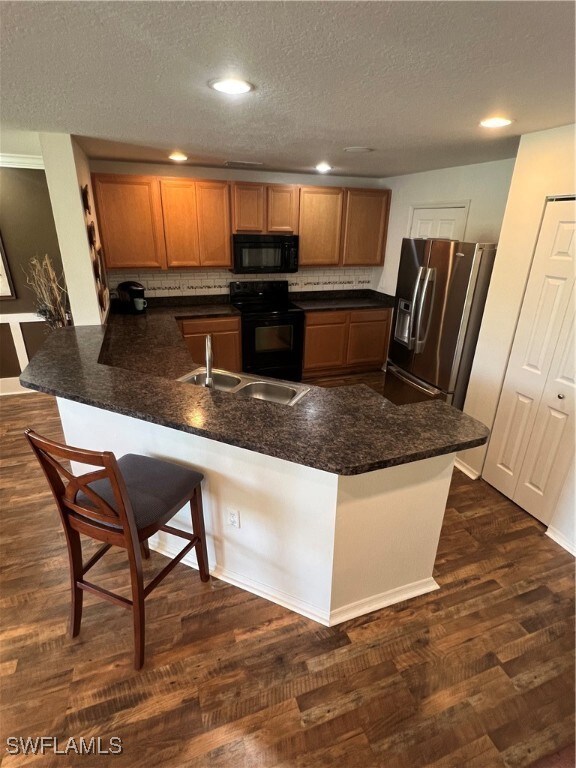6361 Brant Bay Blvd Unit 101 North Fort Myers, FL 33917
Estimated payment $1,524/month
Highlights
- Lake Front
- Clubhouse
- Screened Porch
- Gated Community
- Great Room
- Community Pool
About This Home
Welcome home to your beautiful lake-front townhome in the desirable gated Bayshore Commons community situated in an ideal location with just a short walk to Publix and provides easy access to I75, downtown Fort Myers River District, designer shopping, restaurants, airports, healthcare, and more. This spacious townhome has an open floor plan downstairs with a split bedroom design upstairs. This home has been meticulously maintained. This is a premium end unit with an abundance of natural light. Your rear sliders offer gorgeous lake views and easy access for fishing while enjoying beautiful sunrises. Updated features include: a new roof, new AC unit, new hot water heater, and new plank laminate flooring downstairs. Other enjoyable features are plush carpet upstairs, a breakfast bar, screened-in porch, and an extra wide driveway. The elegant and spacious clubhouse is available for gatherings where you can enjoy the large lake-side heated pool. This community offers low HOA fees with landscape maintenance, pool maintenance, sewer, water, and trash pickup included. Whether you are in search of the perfect winter getaway or your perfect palm tree paradise, you will be amazed to call this unit home! All information deemed reliable but not guaranteed. Buyers to do due diligence.
Townhouse Details
Home Type
- Townhome
Est. Annual Taxes
- $828
Year Built
- Built in 2009
Lot Details
- 3,528 Sq Ft Lot
- Lot Dimensions are 55 x 90 x 25 x 90
- Lake Front
- Southwest Facing Home
- Sprinkler System
HOA Fees
- $275 Monthly HOA Fees
Parking
- 1 Car Attached Garage
- Garage Door Opener
Home Design
- Wood Frame Construction
- Shingle Roof
- Stucco
Interior Spaces
- 1,353 Sq Ft Home
- 2-Story Property
- Wired For Sound
- Shutters
- Double Hung Windows
- Great Room
- Combination Dining and Living Room
- Screened Porch
- Lake Views
Kitchen
- Breakfast Bar
- Range
- Microwave
- Ice Maker
- Dishwasher
- Disposal
Flooring
- Carpet
- Laminate
Bedrooms and Bathrooms
- 2 Bedrooms
- Split Bedroom Floorplan
- Walk-In Closet
- Dual Sinks
- Bathtub
- Separate Shower
Laundry
- Dryer
- Washer
Home Security
Outdoor Features
- Screened Patio
Utilities
- Central Heating and Cooling System
- Cable TV Available
Listing and Financial Details
- Tax Lot 11
- Assessor Parcel Number 31-43-25-32-00000.0110
Community Details
Overview
- Association fees include irrigation water, ground maintenance, sewer, trash, water
- Association Phone (239) 939-2999
- Bayshore Commons Subdivision
Amenities
- Clubhouse
Recreation
- Community Pool
Pet Policy
- Call for details about the types of pets allowed
Security
- Gated Community
- Fire and Smoke Detector
Map
Home Values in the Area
Average Home Value in this Area
Tax History
| Year | Tax Paid | Tax Assessment Tax Assessment Total Assessment is a certain percentage of the fair market value that is determined by local assessors to be the total taxable value of land and additions on the property. | Land | Improvement |
|---|---|---|---|---|
| 2025 | $828 | $76,331 | -- | -- |
| 2024 | $828 | $74,180 | -- | -- |
| 2023 | $805 | $72,019 | $0 | $0 |
| 2022 | $966 | $69,921 | $0 | $0 |
| 2021 | $912 | $140,194 | $13,000 | $127,194 |
| 2020 | $909 | $66,947 | $0 | $0 |
| 2019 | $887 | $65,442 | $0 | $0 |
| 2018 | $886 | $64,222 | $0 | $0 |
| 2017 | $879 | $62,901 | $0 | $0 |
| 2016 | $802 | $93,400 | $15,000 | $78,400 |
| 2015 | $803 | $87,403 | $11,500 | $75,903 |
| 2014 | -- | $80,297 | $7,350 | $72,947 |
| 2013 | -- | $68,998 | $7,000 | $61,998 |
Property History
| Date | Event | Price | List to Sale | Price per Sq Ft |
|---|---|---|---|---|
| 07/20/2025 07/20/25 | For Sale | $215,000 | 0.0% | $159 / Sq Ft |
| 07/13/2025 07/13/25 | Off Market | $215,000 | -- | -- |
| 05/28/2025 05/28/25 | For Sale | $215,000 | -- | $159 / Sq Ft |
Purchase History
| Date | Type | Sale Price | Title Company |
|---|---|---|---|
| Special Warranty Deed | $79,000 | 1St Amenrican Title Ins Co |
Mortgage History
| Date | Status | Loan Amount | Loan Type |
|---|---|---|---|
| Open | $71,710 | FHA |
Source: Florida Gulf Coast Multiple Listing Service
MLS Number: 225051150
APN: 31-43-25-32-00000.0110
- 6341 Brant Bay Blvd Unit 106
- 6341 Brant Bay Blvd Unit 104
- 15121 Piping Plover Ct Unit 104
- 15031 Caspian Tern Ct Unit 102
- 15031 Caspian Tern Ct Unit 104
- 6390 Brant Bay Blvd Unit 103
- 6390 Brant Bay Blvd Unit 106
- 15020 Caspian Tern Ct Unit 104
- 15030 Caspian Tern Ct Unit 104
- 7497 Coon Rd
- 2153 Twin Brooks Rd
- 2109 Twin Brooks Rd
- 7178 Coon Rd
- 722 Higgins Rd
- 2271 Flamingo Dr
- 1939 Flamingo Dr
- 16016 Shoebutton Ct
- 138 Lantern Ln
- 6730 Eagle Tree Ct
- 123 Flame Ln
- 6351 Brant Bay Blvd Unit 103
- 6351 Brant Bay Blvd Unit 101
- 15001 Caspian Tern Ct Unit 101
- 6341 Brant Bay Blvd Unit 102
- 15001 Caspian Tern Ct
- 15010 Caspian Tern Ct Unit 101
- 15031 Caspian Tern Ct Unit 105
- 15110 Caspian Tern Ct Unit 102
- 2175 Twin Brooks Rd
- 722 Higgins Rd
- 10820 Firebush Cir
- 10811 Firebush Cir
- 15390 Moonraker Ct Unit 411
- 16027 Enclaves Cove Dr
- 15493 Admiralty Cir Unit 10
- 15493 Admiralty Cir Unit 5
- 15472 Admiralty Cir
- 15410 River Vista Dr Unit 106
- 16037 Beachberry Dr
- 15160 Riverbend Blvd Unit 406
