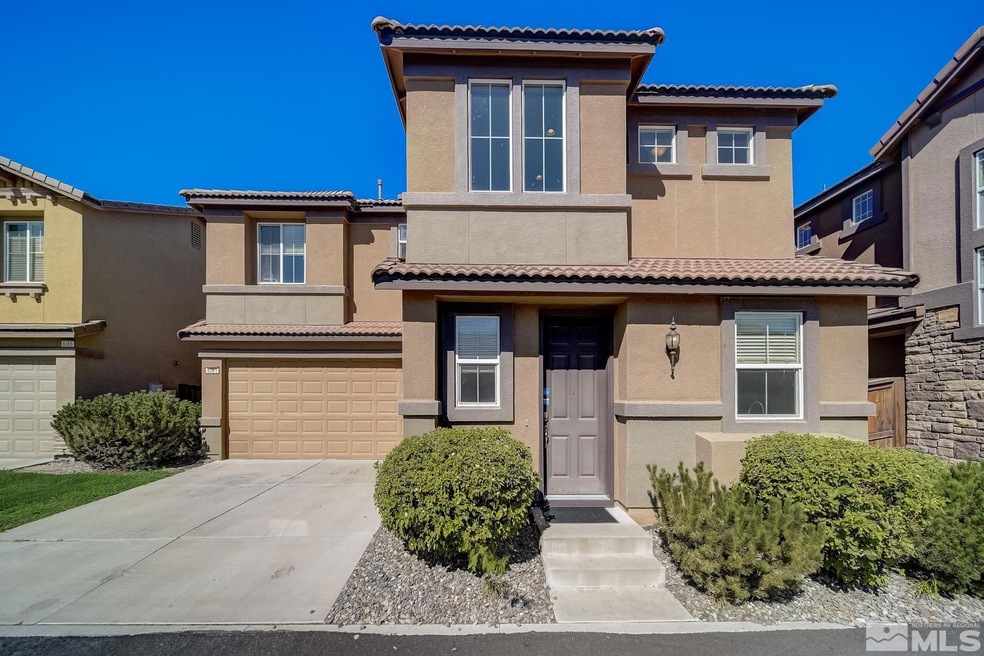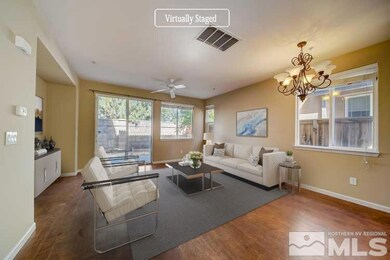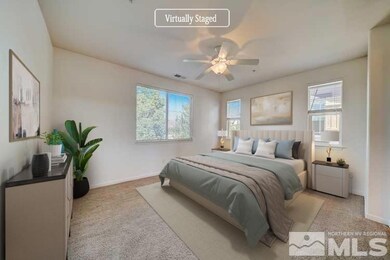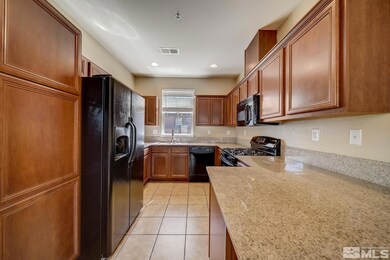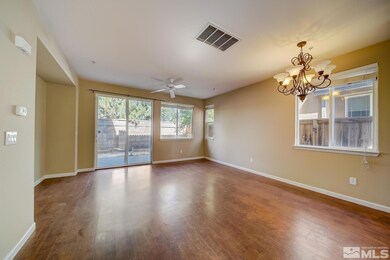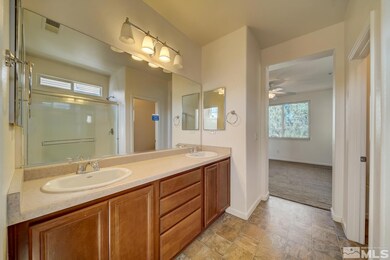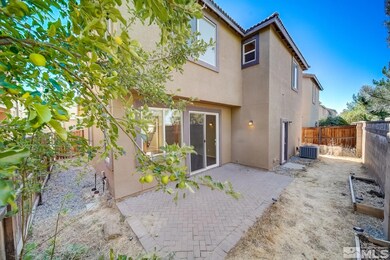
6361 Peppergrass Dr Sparks, NV 89436
Pioneer Meadows NeighborhoodHighlights
- 2 Car Attached Garage
- Double Pane Windows
- Patio
- Bohach Elementary School Rated A-
- Refrigerated Cooling System
- Laundry Room
About This Home
As of October 2022Welcome to this gorgeous neighborhood! Terrific 3 bedroom and 2.5 bath home with a 2 car garage. Enjoy preparing meals in this impressive kitchen equipped with ample cabinets and generous counter space. Lighting, ceiling fans, and fixtures flow throughout. The main bedroom boasts a private ensuite with dual sinks. Other bedrooms offer plush carpet and ceiling fans. Relax with your favorite drink in the fenced in backyard with a patio. Don't miss this incredible opportunity.
Last Agent to Sell the Property
Alexis Rogers
OpenDoor Brokerage LLC License #S.187081 Listed on: 07/26/2022
Co-Listed By
Kim White LeBlanc
OpenDoor Brokerage LLC License #BS.146163
Home Details
Home Type
- Single Family
Est. Annual Taxes
- $1,582
Year Built
- Built in 2007
Lot Details
- 3,920 Sq Ft Lot
- Property fronts a private road
- Back Yard Fenced
- Landscaped
- Level Lot
- Property is zoned PD
HOA Fees
Parking
- 2 Car Attached Garage
Home Design
- Slab Foundation
- Tile Roof
- Stick Built Home
Interior Spaces
- 1,485 Sq Ft Home
- 2-Story Property
- Ceiling Fan
- Double Pane Windows
- Combination Dining and Living Room
- Laundry Room
Kitchen
- Gas Oven
- Gas Range
- Microwave
- Dishwasher
Flooring
- Carpet
- Ceramic Tile
Bedrooms and Bathrooms
- 3 Bedrooms
Outdoor Features
- Patio
Schools
- Spanish Springs Elementary School
- Sky Ranch Middle School
- Spanish Springs High School
Utilities
- Refrigerated Cooling System
- Central Air
- Heating System Uses Natural Gas
- Gas Water Heater
Community Details
- $350 HOA Transfer Fee
- Terra West Management Services Association, Phone Number (702) 251-4531
- Maintained Community
- The community has rules related to covenants, conditions, and restrictions
Listing and Financial Details
- Home warranty included in the sale of the property
- Assessor Parcel Number 52824103
Ownership History
Purchase Details
Home Financials for this Owner
Home Financials are based on the most recent Mortgage that was taken out on this home.Purchase Details
Purchase Details
Home Financials for this Owner
Home Financials are based on the most recent Mortgage that was taken out on this home.Purchase Details
Home Financials for this Owner
Home Financials are based on the most recent Mortgage that was taken out on this home.Similar Homes in Sparks, NV
Home Values in the Area
Average Home Value in this Area
Purchase History
| Date | Type | Sale Price | Title Company |
|---|---|---|---|
| Bargain Sale Deed | $420,000 | -- | |
| Bargain Sale Deed | $469,000 | None Listed On Document | |
| Bargain Sale Deed | $260,000 | First Centennial Reno | |
| Bargain Sale Deed | $240,500 | First American Title Reno |
Mortgage History
| Date | Status | Loan Amount | Loan Type |
|---|---|---|---|
| Open | $407,400 | New Conventional | |
| Previous Owner | $74,924 | FHA | |
| Previous Owner | $255,290 | FHA | |
| Previous Owner | $219,688 | FHA |
Property History
| Date | Event | Price | Change | Sq Ft Price |
|---|---|---|---|---|
| 10/17/2022 10/17/22 | Sold | $420,000 | -3.4% | $283 / Sq Ft |
| 09/12/2022 09/12/22 | Pending | -- | -- | -- |
| 09/08/2022 09/08/22 | Price Changed | $435,000 | -1.1% | $293 / Sq Ft |
| 08/25/2022 08/25/22 | Price Changed | $440,000 | -1.1% | $296 / Sq Ft |
| 08/04/2022 08/04/22 | Price Changed | $445,000 | -4.7% | $300 / Sq Ft |
| 07/25/2022 07/25/22 | For Sale | $467,000 | +79.6% | $314 / Sq Ft |
| 06/02/2017 06/02/17 | Sold | $260,000 | -1.9% | $175 / Sq Ft |
| 04/26/2017 04/26/17 | Pending | -- | -- | -- |
| 04/19/2017 04/19/17 | For Sale | $265,000 | -- | $178 / Sq Ft |
Tax History Compared to Growth
Tax History
| Year | Tax Paid | Tax Assessment Tax Assessment Total Assessment is a certain percentage of the fair market value that is determined by local assessors to be the total taxable value of land and additions on the property. | Land | Improvement |
|---|---|---|---|---|
| 2025 | $1,732 | $99,988 | $30,030 | $69,958 |
| 2024 | $1,732 | $96,760 | $26,390 | $70,370 |
| 2023 | $1,682 | $97,347 | $30,975 | $66,372 |
| 2022 | $2,194 | $81,173 | $26,075 | $55,098 |
| 2021 | $1,582 | $75,196 | $20,475 | $54,721 |
| 2020 | $1,967 | $75,197 | $20,475 | $54,722 |
| 2019 | $1,489 | $72,936 | $20,230 | $52,706 |
| 2018 | $1,446 | $66,779 | $15,260 | $51,519 |
| 2017 | $1,404 | $65,598 | $14,105 | $51,493 |
| 2016 | $1,369 | $65,536 | $13,020 | $52,516 |
| 2015 | $1,367 | $61,351 | $9,065 | $52,286 |
| 2014 | $2,351 | $44,841 | $7,245 | $37,596 |
| 2013 | -- | $38,107 | $5,950 | $32,157 |
Agents Affiliated with this Home
-
A
Seller's Agent in 2022
Alexis Rogers
OpenDoor Brokerage LLC
-
K
Seller Co-Listing Agent in 2022
Kim White LeBlanc
OpenDoor Brokerage LLC
-

Buyer's Agent in 2022
Douglas McPartland
Mission Realty NV, LLC
(775) 412-5106
2 in this area
46 Total Sales
-

Seller's Agent in 2017
Alexandra Cleary
Realty One Group Eminence
(775) 997-9913
60 Total Sales
-

Buyer's Agent in 2017
Mary Crow
Solid Source Realty
(775) 848-6132
2 in this area
29 Total Sales
Map
Source: Northern Nevada Regional MLS
MLS Number: 220011180
APN: 528-241-03
- 6775 Russian Thistle Dr
- 6742 Peppergrass Dr
- 2349 Dodge Dr
- 7188 Singing Tree Rd Unit Homesite 5137
- 6645 Peppergrass Dr
- 7129 Singing Tree Rd
- 7129 Singing Tree Rd Unit Homesite 5121
- 6595 Geranium Way
- 6658 Abbotswood Dr
- 6846 Lunar Orbit Dr Unit Homesite 1124
- 6230 Ingleston Dr Unit 212
- 6060 Ingleston Dr Unit 1223
- 7159 Singing Tree Rd
- 7139 Singing Tree Rd Unit Homesite 5122
- 7167 Badger Grove Dr
- 6141 Ingleston Dr Unit 821
- 2138 Neuer Dr
- 1744 Eagle Landing Dr
- 1790 Eagle Landing Dr
- 1743 Eagle Landing Dr
