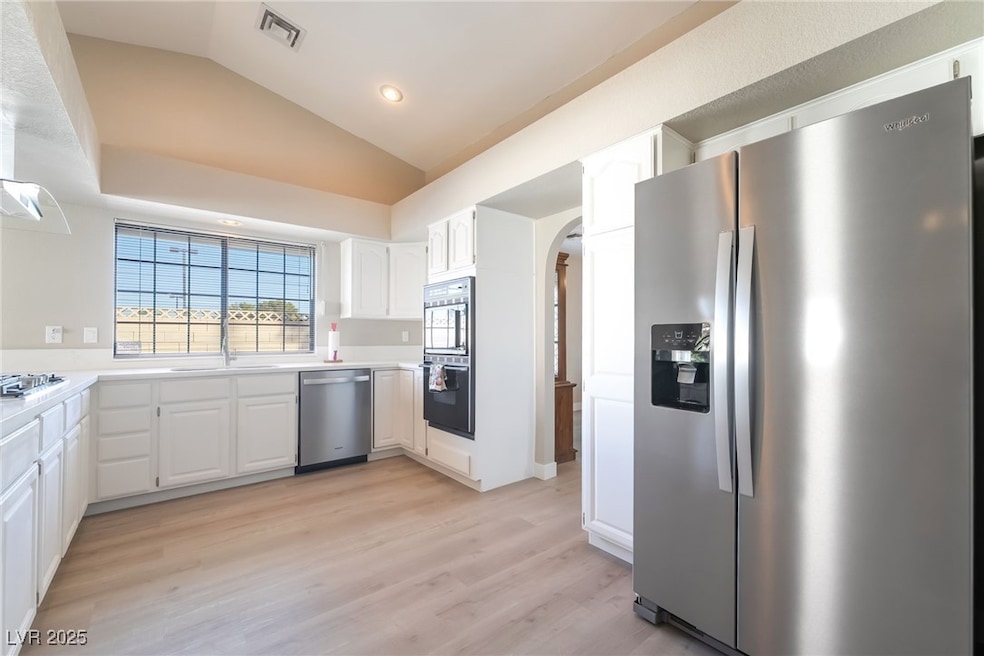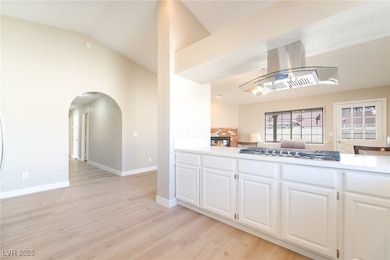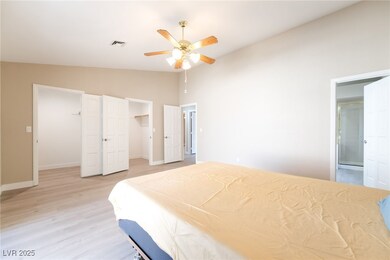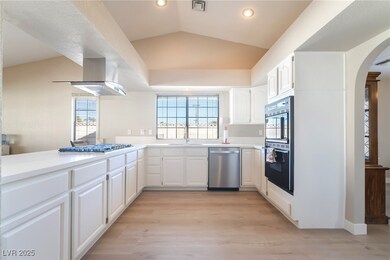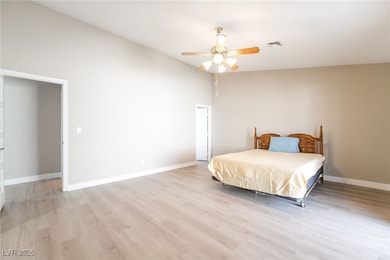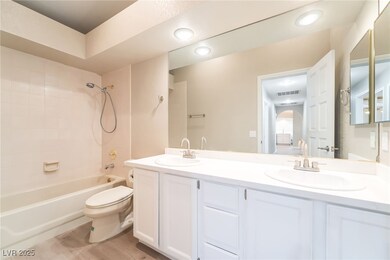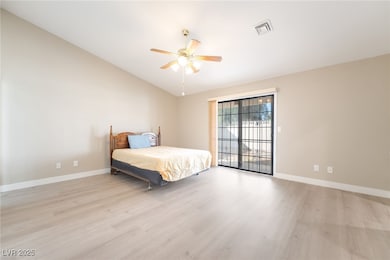6362 Gessler Ct Las Vegas, NV 89118
Estimated payment $2,885/month
Highlights
- No HOA
- 2 Car Attached Garage
- Parking Storage or Cabinetry
- Covered Patio or Porch
- Laundry Room
- Drip System Landscaping
About This Home
Totally remodeled! Fresh paint, new gorgeous flooring, upgraded SS appliances, refurbished cabinets, new countertops, too many upgrades to list! A must see, one story, cul-de-sac corner home! Spacious floorplan. Three bedroom, two full bathrooms. Primary bedroom has two closets, ceiling fan, and entry to backyard. Primary Bathroom with two sinks, separate shower and bathtub! Open kitchen has breakfast bar, tile flooring and all appliances. Brick Fireplace in living room. Private backyard and side yard fully fenced with covered patio. Two car garage has lots of cabinetry and a workbench area. Separate climate-controlled closet in garage. Call today for your private showing!
Listing Agent
United Realty Group Brokerage Phone: (702) 349-7123 License #S.0044515 Listed on: 10/25/2025
Home Details
Home Type
- Single Family
Est. Annual Taxes
- $2,219
Year Built
- Built in 1989
Lot Details
- 10,019 Sq Ft Lot
- South Facing Home
- Back Yard Fenced
- Block Wall Fence
- Drip System Landscaping
Parking
- 2 Car Attached Garage
- Parking Storage or Cabinetry
- Workshop in Garage
- Inside Entrance
- Garage Door Opener
Home Design
- Frame Construction
- Tile Roof
- Stucco
Interior Spaces
- 1,921 Sq Ft Home
- 1-Story Property
- Ceiling Fan
- Fireplace With Glass Doors
- Gas Fireplace
- Blinds
- Drapes & Rods
- Family Room with Fireplace
- Luxury Vinyl Plank Tile Flooring
Kitchen
- Built-In Gas Oven
- Gas Cooktop
- Microwave
- Pots and Pans Drawers
- Disposal
Bedrooms and Bathrooms
- 3 Bedrooms
- 2 Full Bathrooms
Laundry
- Laundry Room
- Laundry on main level
- Dryer
- Washer
Schools
- Earl Elementary School
- Sawyer Grant Middle School
- Durango High School
Utilities
- Central Heating and Cooling System
- Heating System Uses Gas
- Underground Utilities
Additional Features
- Sprinkler System
- Covered Patio or Porch
Community Details
- No Home Owners Association
- Coral Point Subdivision
Map
Home Values in the Area
Average Home Value in this Area
Tax History
| Year | Tax Paid | Tax Assessment Tax Assessment Total Assessment is a certain percentage of the fair market value that is determined by local assessors to be the total taxable value of land and additions on the property. | Land | Improvement |
|---|---|---|---|---|
| 2025 | $2,219 | $105,833 | $43,750 | $62,083 |
| 2024 | $2,105 | $105,833 | $43,750 | $62,083 |
| 2023 | $2,105 | $103,485 | $43,750 | $59,735 |
| 2022 | $2,092 | $86,071 | $30,800 | $55,271 |
| 2021 | $1,988 | $82,276 | $29,400 | $52,876 |
| 2020 | $1,927 | $80,736 | $28,000 | $52,736 |
| 2019 | $1,870 | $78,176 | $25,900 | $52,276 |
| 2018 | $1,816 | $74,629 | $23,800 | $50,829 |
| 2017 | $2,172 | $75,381 | $23,450 | $51,931 |
| 2016 | $1,720 | $68,082 | $15,750 | $52,332 |
| 2015 | $1,754 | $64,150 | $12,250 | $51,900 |
| 2014 | $1,663 | $57,266 | $10,500 | $46,766 |
Property History
| Date | Event | Price | List to Sale | Price per Sq Ft |
|---|---|---|---|---|
| 10/25/2025 10/25/25 | For Sale | $514,777 | -- | $268 / Sq Ft |
Source: Las Vegas REALTORS®
MLS Number: 2729880
APN: 163-26-711-012
- 5410 Manteca Cir
- 5195 Sepulveda Blvd
- 5263 Autumn Sky Rd
- 5255 Autumn Sky Rd
- 5520 Mount Diablo Dr
- 6358 Elmira Dr
- 5535 Mount Diablo Dr
- 5341 Bitterwood Ln
- 6428 Crystal Dew Dr
- 5201 S Torrey Pines Dr Unit 1239
- 5201 S Torrey Pines Dr Unit 1227
- 5568 Yellow Ash St
- 5551 Kildare Ct
- 5603 Deer Creek Falls Ct
- 5244 Shasta Lake Way
- 5642 Deer Creek Falls Ct
- 5380 Sharon Marie Ct
- 6012 Prospector Trail
- 5663 Sartorial St
- 5669 Steampunk St
- 6270 Arcadia Ave
- 6544 Timberview Ct
- 5595 El Camino Rd
- 5155 S Torrey Pines Dr
- 6623 Star Glow Ct
- 6071 Sunken River Trail
- 6652 Maddies Way
- 6030 Spring Ranch Pkwy
- 5130 S Placentia Pkwy
- 6667 Whistling Swan Way
- 5114 S Jones Blvd Unit 202
- 6012 Prospector Trail
- 5118 S Jones Blvd Unit 205
- 5669 Steampunk St
- 5166 S Jones Blvd Unit 204
- 5166 S Jones Blvd Unit 203
- 6038 Devers Ct
- 6255 W Tropicana Ave
- 5814 Spring Ranch Pkwy
- 5876 Capsicum Ct
