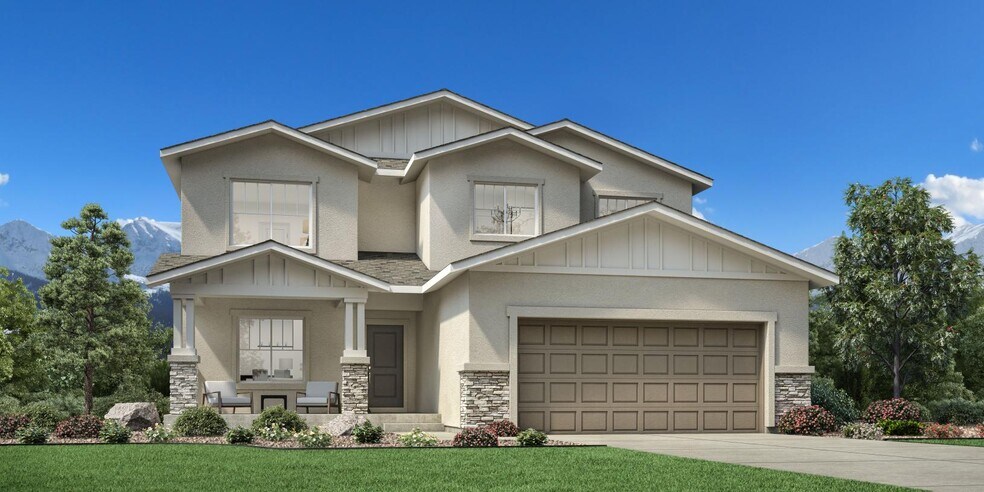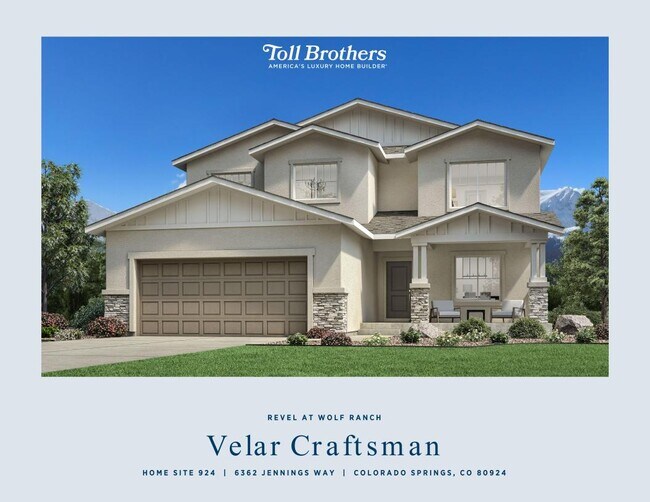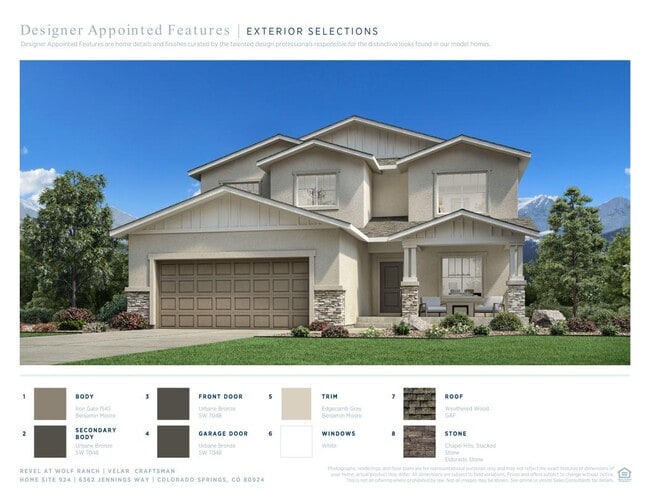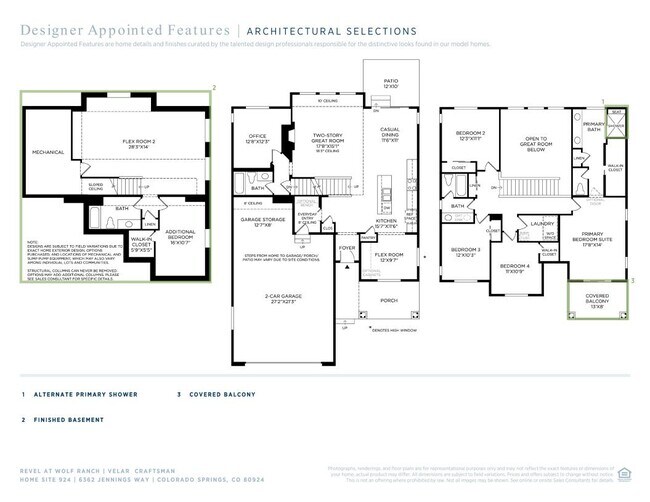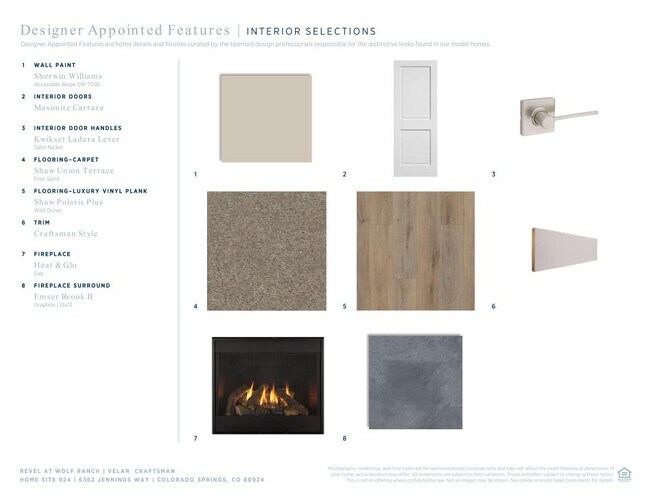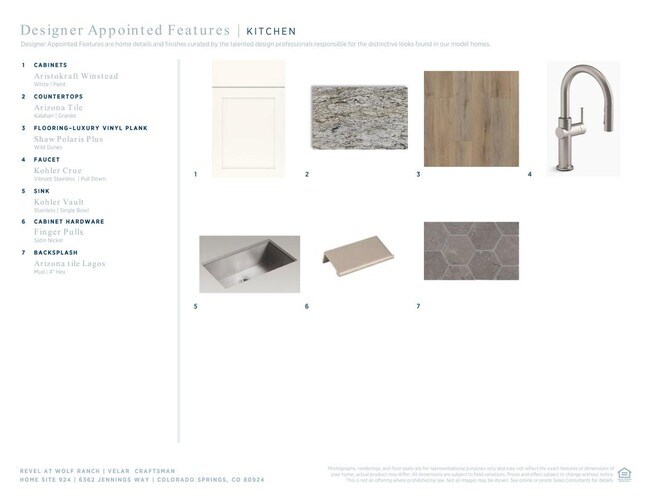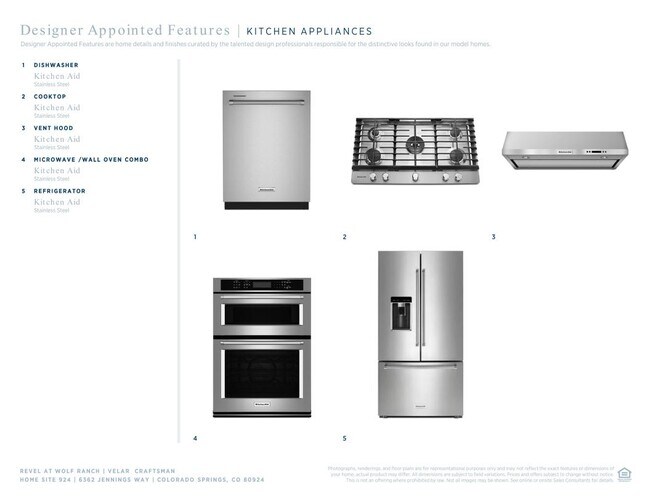
Estimated payment $5,173/month
Highlights
- New Construction
- Community Lake
- Lap or Exercise Community Pool
- Chinook Trail Middle School Rated A-
- No HOA
- Community Center
About This Home
The Velar showcases an impressive two-story floor plan that combines style and functionality. The open-concept main living area connects a soaring two-story great room to the gourmet kitchen and casual dining area, creating a seamless layout for entertaining and relaxing. The kitchen is well-crafted, featuring a large center island with a breakfast bar and a sizable pantry. Off the kitchen, you'll find a versatile flex room that provides additional living space. Upstairs, the luxurious primary bedroom suite is highlighted by a sizable walk-in closet and a spa-like private bath with a dual-sink vanity, a luxe shower with seat, and a private water closet. Secondary bedrooms, one with a walk-in closet, are spacious and share a full hall bath. Rounding out the home is a private office off the great room, a cozy outdoor patio, a convenient everyday entry, a full bath on the first floor, bedroom-level laundry, and plenty of added storage. Disclaimer: Photos are images only and should not be relied upon to confirm applicable features.
Builder Incentives
Take advantage of limited-time incentives on select homes during Toll Brothers Holiday Savings Event, 11/8-11/30/25.* Choose from a wide selection of move-in ready homes, homes nearing completion, or home designs ready to be built for you.
Sales Office
| Monday |
10:00 AM - 5:00 PM
|
| Tuesday |
10:00 AM - 5:00 PM
|
| Wednesday |
1:00 PM - 5:00 PM
|
| Thursday |
10:00 AM - 5:00 PM
|
| Friday |
10:00 AM - 5:00 PM
|
| Saturday |
10:00 AM - 5:00 PM
|
| Sunday |
11:00 AM - 5:00 PM
|
Home Details
Home Type
- Single Family
Parking
- 2 Car Garage
Home Design
- New Construction
Interior Spaces
- 2-Story Property
Bedrooms and Bathrooms
- 4 Bedrooms
Community Details
Overview
- No Home Owners Association
- Community Lake
- Pond in Community
- Greenbelt
Amenities
- Community Center
Recreation
- Community Playground
- Lap or Exercise Community Pool
- Splash Pad
- Park
- Dog Park
- Trails
Map
Other Move In Ready Homes in Revel at Wolf Ranch
About the Builder
- Revel at Wolf Ranch
- 6395 Jennings Way
- 9506 Wolf Valley Dr
- 6459 Jennings Way
- 9456 Wolf Valley Dr
- 9516 Wolf Valley Dr
- Revel at Wolf Ranch - Revel Terrace at Wolf Ranch
- Edge at Wolf Ranch
- 9455 Jollity Point
- 9463 Jollity Point
- 9363 Gallery Place
- Wolf Ranch - Enclave Collection
- Wolf Ranch - Signature Collection
- Wolf Ranch - Elevate
- 6639 Enclave Vista Loop
- 6861 Diamant View
- Revel at Wolf Ranch - The Ascent Collection
- Revel at Wolf Ranch - The Panorama Collection
- 6859 Hudson Guild View
- Revel at Wolf Ranch - The Outlook Collection
