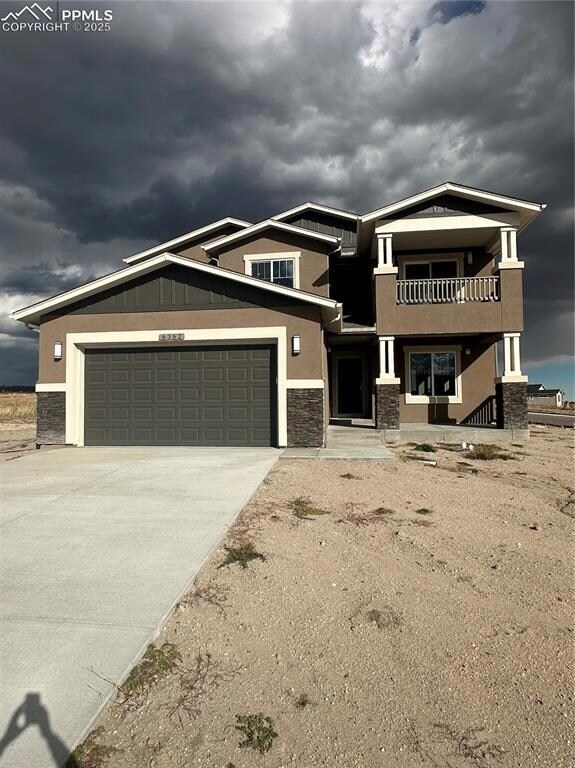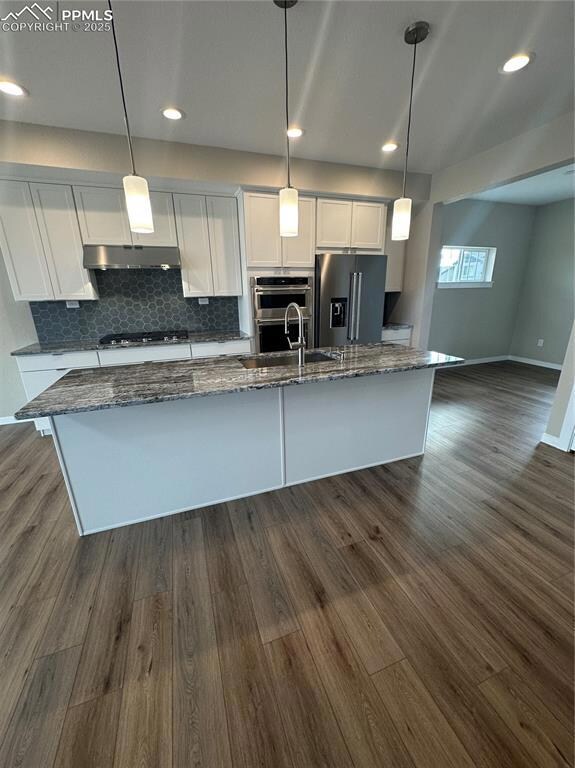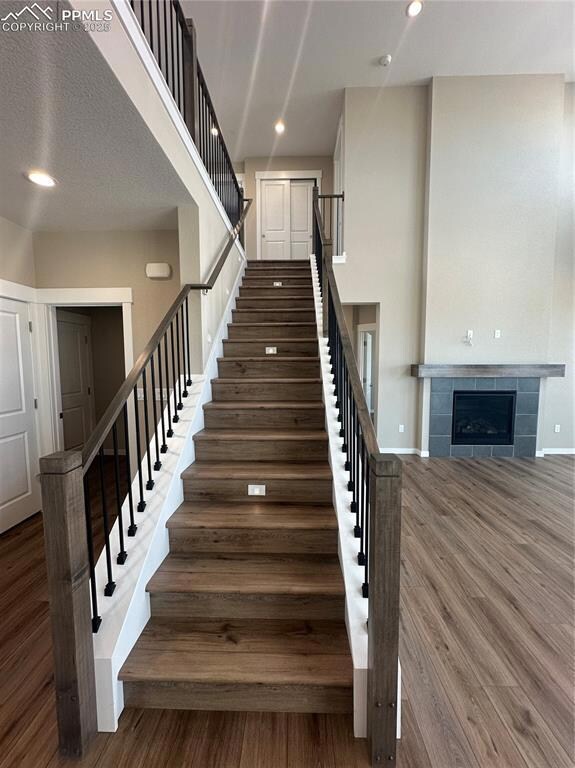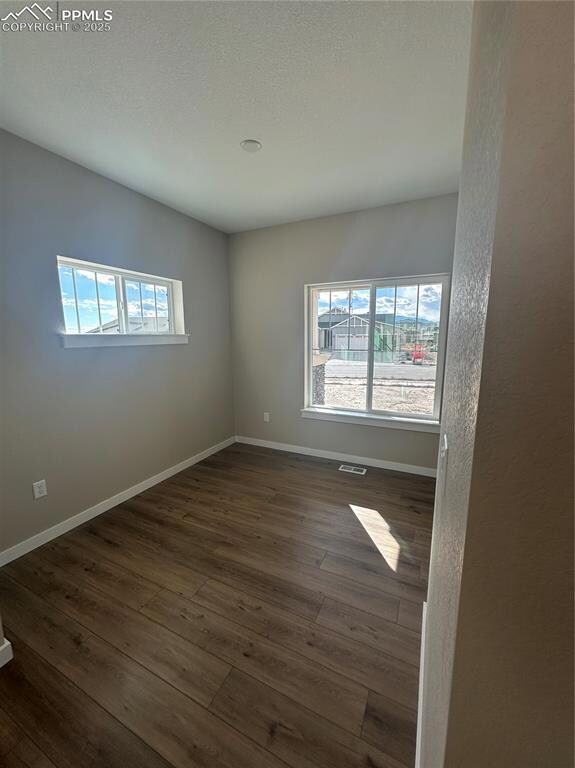6362 Jennings Way Colorado Springs, CO 80924
Wolf Ranch NeighborhoodEstimated payment $5,029/month
Highlights
- New Construction
- Home Energy Rating Service (HERS) Rated Property
- Clubhouse
- Chinook Trail Middle School Rated A-
- Community Lake
- Corner Lot
About This Home
The Velar showcases an impressive two-story floor plan that combines style and functionality. The open-concept main living area connects a soaring two-story great room to the gourmet kitchen and casual dining area, creating a seamless layout for entertaining and relaxing. The kitchen is well-crafted, featuring a large center island with a breakfast bar and a sizable pantry. Off the kitchen, you'll find a versatile flex room that provides additional living space. Upstairs, the luxurious primary bedroom suite is highlighted by a sizable walk-in closet and a spa-like private bath with a dual-sink vanity, a luxe shower with seat, and a private water closet. Secondary bedrooms, one with a walk-in closet, are spacious and share a full hall bath. Rounding out the home is a private office off the great room, a cozy outdoor patio, a convenient everyday entry, a full bath on the first floor, bedroom-level laundry, and plenty of added storage. Fully finished basement with additional bedroom and bath plus family room space and extra storage.
Listing Agent
Springs Homes Inc Brokerage Email: jennifer@springshomes.com Listed on: 09/15/2025
Open House Schedule
-
Saturday, November 01, 20251:00 to 4:00 pm11/1/2025 1:00:00 PM +00:0011/1/2025 4:00:00 PM +00:00Add to Calendar
-
Sunday, November 02, 20251:00 to 4:00 pm11/2/2025 1:00:00 PM +00:0011/2/2025 4:00:00 PM +00:00Add to Calendar
Home Details
Home Type
- Single Family
Est. Annual Taxes
- $6,393
Year Built
- Built in 2025 | New Construction
Lot Details
- 0.35 Acre Lot
- No Landscaping
- Corner Lot
HOA Fees
- $178 Monthly HOA Fees
Parking
- 2 Car Attached Garage
- Garage Door Opener
- Driveway
Home Design
- Shingle Roof
- Stone Siding
- Stucco
Interior Spaces
- 3,621 Sq Ft Home
- 2-Story Property
- Ceiling height of 9 feet or more
- Gas Fireplace
- Basement Fills Entire Space Under The House
Kitchen
- Self-Cleaning Oven
- Plumbed For Gas In Kitchen
- Down Draft Cooktop
- Microwave
- Dishwasher
- Disposal
Flooring
- Carpet
- Luxury Vinyl Tile
Bedrooms and Bathrooms
- 4 Bedrooms
Laundry
- Laundry on upper level
- Gas Dryer Hookup
Eco-Friendly Details
- Home Energy Rating Service (HERS) Rated Property
- ENERGY STAR Qualified Equipment
Schools
- Legacy Peak Elementary School
- Chinook Trail Middle School
- Liberty High School
Utilities
- Forced Air Heating and Cooling System
- Heating System Uses Natural Gas
Additional Features
- Remote Devices
- Property is near schools
Community Details
Overview
- Association fees include covenant enforcement, snow removal, trash removal
- Built by Toll Brothers
- Velar Craftsman
- On-Site Maintenance
- Community Lake
- Greenbelt
Amenities
- Clubhouse
- Community Center
Recreation
- Community Playground
- Community Pool
- Park
- Dog Park
- Trails
Map
Home Values in the Area
Average Home Value in this Area
Tax History
| Year | Tax Paid | Tax Assessment Tax Assessment Total Assessment is a certain percentage of the fair market value that is determined by local assessors to be the total taxable value of land and additions on the property. | Land | Improvement |
|---|---|---|---|---|
| 2025 | $394 | $21,090 | -- | -- |
| 2024 | -- | $3,170 | $3,170 | -- |
| 2023 | -- | -- | -- | -- |
Property History
| Date | Event | Price | List to Sale | Price per Sq Ft |
|---|---|---|---|---|
| 09/01/2025 09/01/25 | For Sale | $825,000 | -- | $228 / Sq Ft |
Purchase History
| Date | Type | Sale Price | Title Company |
|---|---|---|---|
| Warranty Deed | $732,000 | Land Title Guarantee Company |
Source: Pikes Peak REALTOR® Services
MLS Number: 5740524
APN: 52311-16-008
- Woodmoor Plan at Revel at Wolf Ranch
- Limbach Farmhouse Plan at Revel at Wolf Ranch
- Talbott Plan at Revel at Wolf Ranch
- Limbach Plan at Revel at Wolf Ranch
- Velar Plan at Revel at Wolf Ranch
- 6395 Jennings Way
- 6474 Jennings Way
- 9506 Wolf Valley Dr
- Dalby Plan at Edge at Wolf Ranch
- Kersey Plan at Edge at Wolf Ranch
- Cherryvale Plan at Edge at Wolf Ranch
- Mesa Plan at Edge at Wolf Ranch
- Ayers Plan at Edge at Wolf Ranch
- 9516 Wolf Valley Dr
- 6459 Jennings Way
- 9456 Wolf Valley Dr
- 9567 Carcassonne Place
- 9607 Carcassonne Place
- The Oasis Plan at Revel at Wolf Ranch - Revel Terrace at Wolf Ranch
- The Solstice Plan at Revel at Wolf Ranch - Revel Terrace at Wolf Ranch
- 6440 Rolling Creek Dr
- 10258 Sharon Springs Dr
- 5230 Janga Dr
- 9170 Crowne Springs View
- 9246 Grand Cordera Pkwy
- 6897 Shimmering Leaf Rd
- 5975 Karst Heights
- 7740 Rustic Trl Loop
- 8659 Chancellor Dr Unit King Bedroom
- 7751 Crestone Peak Trail
- 7721 Crestone Peak Trail
- 7798 Tent Rock Point
- 7744 Bone Crk Point
- 8318 Dolly Madison Dr
- 7761 Bear Run
- 7884 Smokewood Dr
- 8015 Ferncliff Dr
- 4610 Nautilus Peak View
- 7945 Holland Ct
- 7668 Kiana Dr







