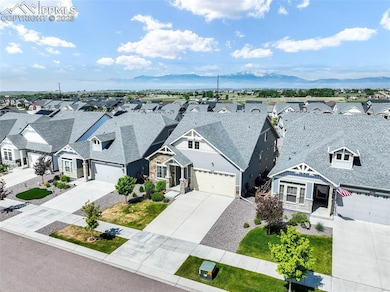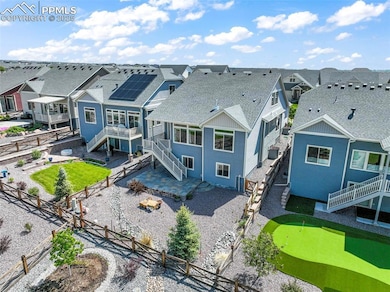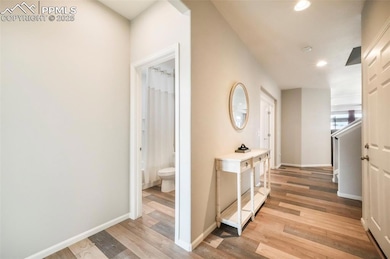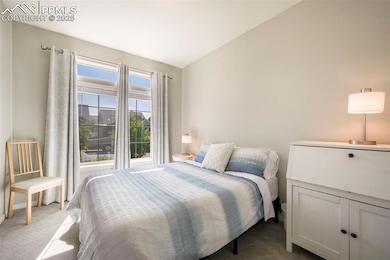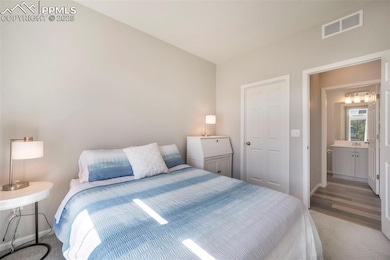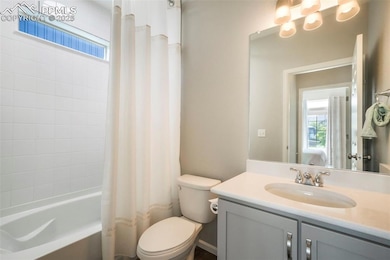
6362 Lythmore Grove Colorado Springs, CO 80927
Banning Lewis Ranch NeighborhoodEstimated payment $3,655/month
Highlights
- Views of Pikes Peak
- Active Adult
- Clubhouse
- Fitness Center
- Gated Community
- Property is near a park
About This Home
Step into luxury living in this like new two story home, nestled in The Retreat—a gated 55+ community offering low maintenance living with exceptional amenities. Designed with comfort and elegance, this open concept residence is ideal for entertaining and taking advantage of Colorado's scenic beauty. At the heart of the home is a chef inspired kitchen featuring sleek granite countertops, stainless steel appliances, 5 burner gas cooktop and a spacious pantry. Conveniently located off the kitchen is an oversized laundry room, large enough to accommodate customized storage solutions. The kitchen flows effortlessly into a welcoming dining area, new fireplace and bright living room for gathering with loved ones. Step out onto the covered deck to soak in sweeping views of the Front Range—perfect for relaxing mornings or stunning sunset dinners. Retreat to the primary suite, filled with natural light and a spa like ensuite bathroom complete with dual quartz vanities, an expansive walk in shower, private water closet, and large walk in closet. The main level also features a secondary bedroom near the entry, a full bathroom and a versatile office space or formal dining area. Upstairs the spacious loft area is ideal for a media room, hobby space or game night. The finished basement expands your living space with a large flex area, third bedroom, office, full bath, and a wet bar. Additional unfinished space for storage or another bedroom and large mechanical room with a whole house water filtration system. Enjoy the impressive outdoor upgrades, including a custom 325 sq ft stone patio, low-water xeriscaping, mature 10-ft blue spruce tree and Tesla charger! Living in The Retreat means access to a vibrant lifestyle with a 10,000 sq ft clubhouse and recreation center, pool, food truck events, pickleball and bocce courts, dog park, and over 75 acres of parks, trails, and open green spaces. This is more than a home—it’s a lifestyle.
Home Details
Home Type
- Single Family
Est. Annual Taxes
- $4,327
Year Built
- Built in 2020
Lot Details
- 5,624 Sq Ft Lot
- Back Yard Fenced
- Landscaped
- Level Lot
Parking
- 2 Car Attached Garage
- Garage Door Opener
- Driveway
Property Views
- Pikes Peak
- Mountain
Home Design
- Shingle Roof
- Aluminum Siding
Interior Spaces
- 4,158 Sq Ft Home
- 2-Story Property
- Ceiling Fan
- Electric Fireplace
- French Doors
- Six Panel Doors
- Great Room
Kitchen
- Oven
- Plumbed For Gas In Kitchen
- Range Hood
- Microwave
- Dishwasher
- Disposal
Flooring
- Carpet
- Luxury Vinyl Tile
Bedrooms and Bathrooms
- 3 Bedrooms
- Main Floor Bedroom
- 3 Full Bathrooms
Laundry
- Laundry Room
- Electric Dryer Hookup
Basement
- Walk-Out Basement
- Basement Fills Entire Space Under The House
Location
- Property is near a park
- Property is near public transit
- Property near a hospital
- Property is near schools
- Property is near shops
Schools
- Skyview Middle School
- Vista Ridge High School
Utilities
- Forced Air Heating and Cooling System
- Heating System Uses Natural Gas
- 220 Volts in Kitchen
Additional Features
- Ramped or Level from Garage
- Covered Patio or Porch
Community Details
Overview
- Active Adult
- Association fees include common utilities, covenant enforcement, lawn, management, snow removal, trash removal
- Built by Oakwood Homes
- Harbor
- Electric Vehicle Charging Station
Amenities
- Clubhouse
- Community Center
Recreation
- Tennis Courts
- Community Playground
- Fitness Center
- Community Pool
- Park
- Dog Park
- Hiking Trails
- Trails
Security
- Gated Community
Map
Home Values in the Area
Average Home Value in this Area
Tax History
| Year | Tax Paid | Tax Assessment Tax Assessment Total Assessment is a certain percentage of the fair market value that is determined by local assessors to be the total taxable value of land and additions on the property. | Land | Improvement |
|---|---|---|---|---|
| 2025 | $4,327 | $44,090 | -- | -- |
| 2024 | $4,252 | $36,290 | $6,430 | $29,860 |
| 2023 | $4,252 | $36,290 | $6,430 | $29,860 |
| 2022 | $3,976 | $31,900 | $5,560 | $26,340 |
| 2021 | $1,743 | $13,850 | $5,720 | $8,130 |
| 2020 | $1,596 | $12,610 | $12,610 | $0 |
| 2019 | $92 | $730 | $730 | $0 |
Property History
| Date | Event | Price | List to Sale | Price per Sq Ft | Prior Sale |
|---|---|---|---|---|---|
| 10/25/2025 10/25/25 | Pending | -- | -- | -- | |
| 10/11/2025 10/11/25 | Price Changed | $624,900 | -2.2% | $150 / Sq Ft | |
| 06/18/2025 06/18/25 | Price Changed | $638,900 | -1.5% | $154 / Sq Ft | |
| 06/09/2025 06/09/25 | Price Changed | $648,900 | -1.5% | $156 / Sq Ft | |
| 05/29/2025 05/29/25 | For Sale | $658,900 | +5.4% | $158 / Sq Ft | |
| 02/08/2024 02/08/24 | Sold | $625,000 | -5.2% | $150 / Sq Ft | View Prior Sale |
| 12/19/2023 12/19/23 | For Sale | $659,000 | -- | $158 / Sq Ft |
Purchase History
| Date | Type | Sale Price | Title Company |
|---|---|---|---|
| Warranty Deed | $625,000 | Land Title | |
| Special Warranty Deed | $484,059 | None Available |
Mortgage History
| Date | Status | Loan Amount | Loan Type |
|---|---|---|---|
| Previous Owner | $234,059 | New Conventional |
About the Listing Agent

I'm an expert real estate agent with Fletcher Team & Associates, Brokered by eXp Realty, LLC in Colorado Springs, CO and the nearby area, providing home-buyers and sellers with professional, responsive and attentive real estate services. Want an agent who'll really listen to what you want in a home? Need an agent who knows how to effectively market your home so it sells? Give me a call! I'm eager to help and would love to talk to you.
Aimee's Other Listings
Source: Pikes Peak REALTOR® Services
MLS Number: 4079353
APN: 53152-01-102
- 6347 Melvick Point
- 6407 Armdale Heights
- 6242 Lythmore Grove
- 6234 Lythmore Grove
- 6260 Melvick Point
- 6272 Lochside View
- Pathfinder Plan at The Retreat at Banning Lewis Ranch - Explorer
- Mykonos Plan at The Retreat at Banning Lewis Ranch - Diakopes
- Paros Plan at The Retreat at Banning Lewis Ranch - Diakopes
- Kythira Plan at The Retreat at Banning Lewis Ranch - Diakopes
- Monterey Plan at The Retreat at Banning Lewis Ranch - Epic
- Voyager Plan at The Retreat at Banning Lewis Ranch - Explorer
- Woodstock Plan at The Retreat at Banning Lewis Ranch - Epic
- Sojourner Plan at The Retreat at Banning Lewis Ranch - Explorer
- Santorini Plan at The Retreat at Banning Lewis Ranch - Diakopes
- Traveler Plan at The Retreat at Banning Lewis Ranch - Explorer
- Big Sur Plan at The Retreat at Banning Lewis Ranch - Epic
- Newport Plan at The Retreat at Banning Lewis Ranch - Epic
- 6125 Armdale Heights
- 6712 Golden Briar Ln

