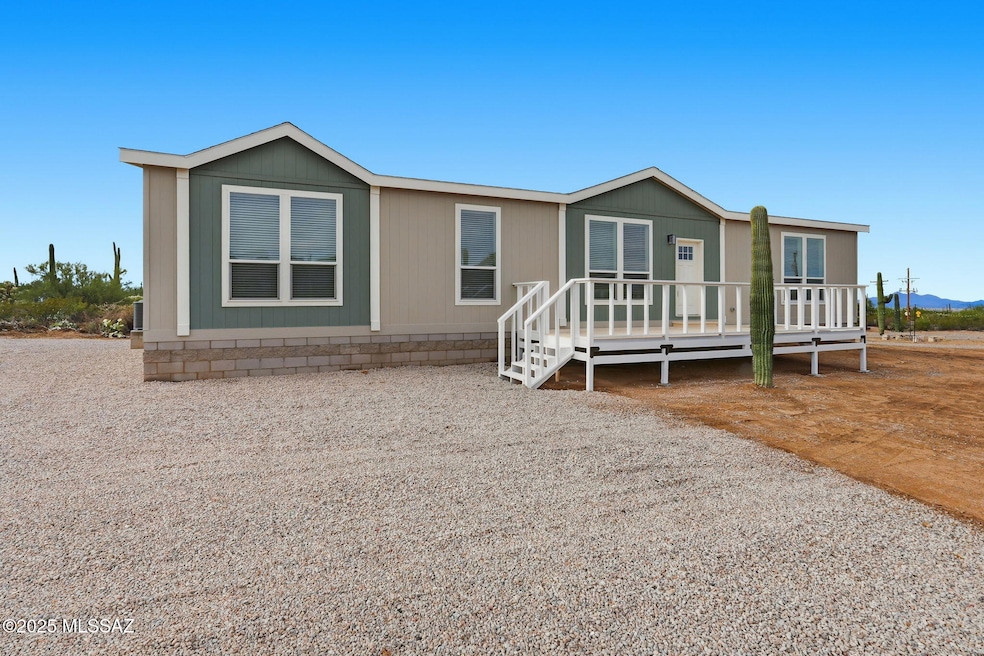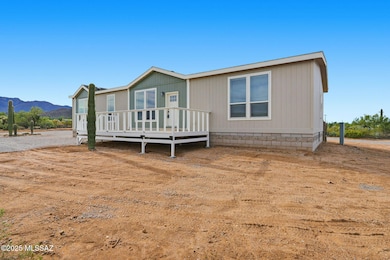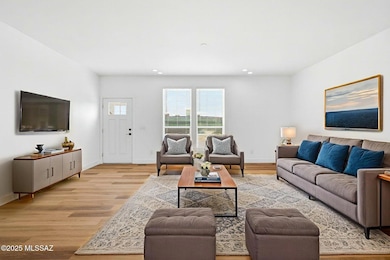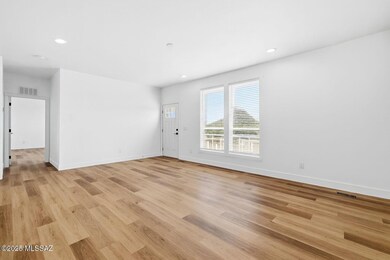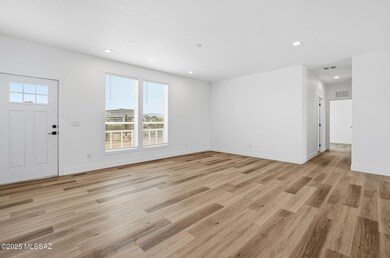6362 N van Ark Rd Tucson, AZ 85743
Picture Rocks NeighborhoodEstimated payment $1,903/month
Highlights
- Horse Property
- Mountain View
- Contemporary Architecture
- RV Access or Parking
- Deck
- High Ceiling
About This Home
Discover the perfect blend of modern comfort and timeless desert beauty in this stunning 4-bedroom, 2-bath home. Set on a full acre of land and backing up to saguaro-filled mountain views, this property offers an inviting and serene retreat from the everyday. Inside, you'll find an open and airy floor plan highlighted by beautiful luxury vinyl plank flooring that flows seamlessly throughout the entire home. The stylish kitchen is sure to impress, featuring sleek appliances, abundant cabinetry, quartz countertops, and generous workspace ideal for cooking, hosting, and everyday living.Each of the four bedrooms is thoughtfully sized, offering flexibility for guests, a home office, or a comfortable retreat. Outside, the spacious yard invites you to unwind, entertain, or simply take in the stunning natural surroundings and unforgettable sunsets. The lot provides endless possibilitiesgardens, outdoor living or storage. A perfect combination of comfort, style, and wide-open desert beautywelcome home
Property Details
Home Type
- Manufactured Home
Est. Annual Taxes
- $885
Year Built
- Built in 2025
Lot Details
- 1 Acre Lot
- Lot Dimensions are 132x329
- Desert faces the front and back of the property
- East or West Exposure
Property Views
- Mountain
- Desert
Home Design
- Contemporary Architecture
- Steel Frame
- Shingle Roof
Interior Spaces
- 1,980 Sq Ft Home
- 1-Story Property
- High Ceiling
- Ceiling Fan
- Window Treatments
- Living Room
- Dining Area
- Fire and Smoke Detector
- Laundry Room
Kitchen
- Walk-In Pantry
- Electric Range
- Microwave
- Dishwasher
- Stainless Steel Appliances
- Kitchen Island
- Quartz Countertops
Bedrooms and Bathrooms
- 4 Bedrooms
- 2 Full Bathrooms
- Double Vanity
- Bathtub and Shower Combination in Primary Bathroom
Parking
- Driveway
- RV Access or Parking
Accessible Home Design
- No Interior Steps
Outdoor Features
- Horse Property
- Deck
Schools
- Picture Rocks Elementary School
- Marana Middle School
- Marana High School
Utilities
- Forced Air Heating and Cooling System
- Natural Gas Not Available
- Electric Water Heater
- Septic System
Community Details
- No Home Owners Association
- The community has rules related to covenants, conditions, and restrictions
Map
Home Values in the Area
Average Home Value in this Area
Property History
| Date | Event | Price | List to Sale | Price per Sq Ft |
|---|---|---|---|---|
| 11/22/2025 11/22/25 | For Sale | $350,000 | -- | $177 / Sq Ft |
Source: MLS of Southern Arizona
MLS Number: 22530299
APN: 213-19-048K
- 10305 W Orange Grove Unit #3 Rd
- 6215 N van Ark Rd
- 6181 N Bobcat Ln
- 6600 N Dimitri Ln
- 6199 N Vera Way
- 6670 N Desert View Dr
- 9780 W Rudasill Rd
- 5730 N Tula Ln
- TBD N van Ark Rd Parcel E
- 7267 N Lydia Ave
- TBD N van Ark Rd Parcel B
- TBD N van Ark Rd Parcel C
- TBD N
- 7214 N Gecko Run Trail
- 7245 N Gecko Run Trail
- 7010 N Hot Desert Trail
- 10455 W Mars Rd
- 10600 W Mars Rd
- 11370 W Orange Grove Rd
- 10730 W Mars Rd
- 8418 N Sunny Rock Ridge Dr
- 8740 N Silverbell Rd
- 7104 W Amber Burst Ct
- 8815 W Moon Spring Rd
- 7649 W Desert Spirits Dr
- 7277 W Maple Ridge Dr
- 8270 N Westcliff Dr
- 8169 N Torrey Place
- 10151 N Leopard Gecko Terrace
- 6851 W Kern Dr
- 6951 W Red Rock Dr
- 6936 W Sauceda Dr
- 10177 N Leopard Gecko Terrace
- 9524 N Twinkling Shadows Way
- 7980 N Siskiyou Dr
- 6960 W Avondale Place
- 10094 N Cardon Grande Trail
- 9413 N Desert Mist Ln
- 8305 N Solitude Way
- 6454 W Wenden Way
