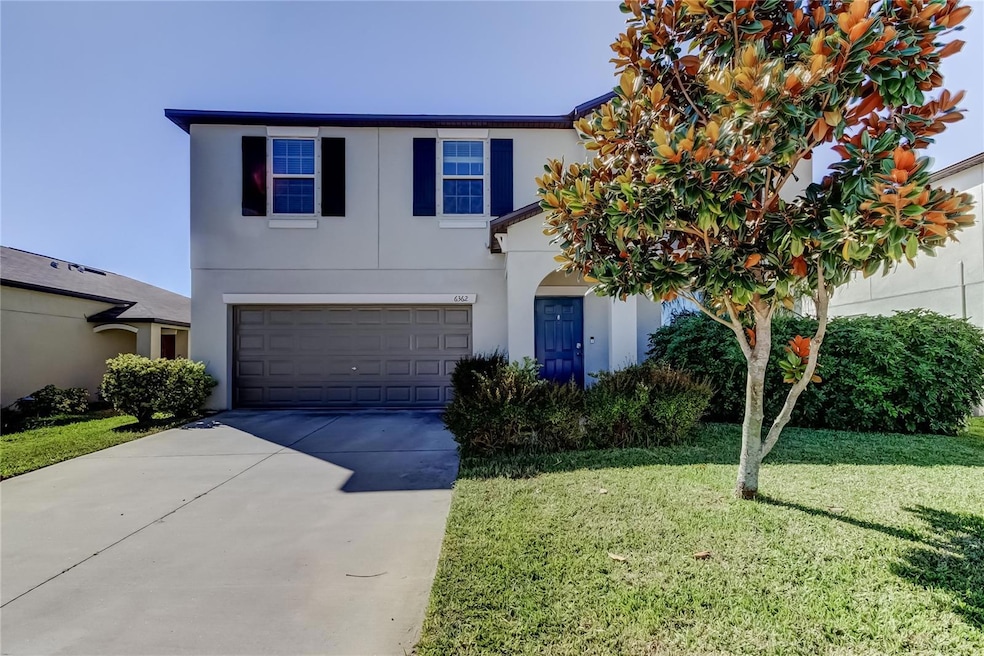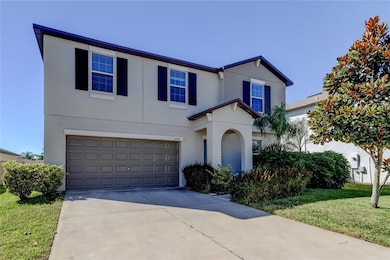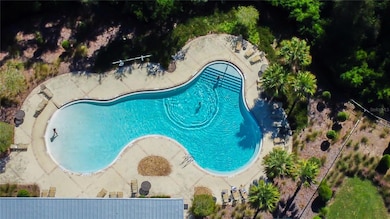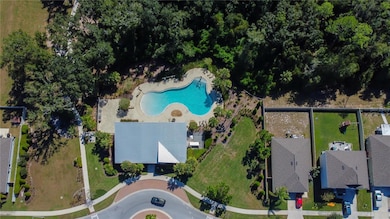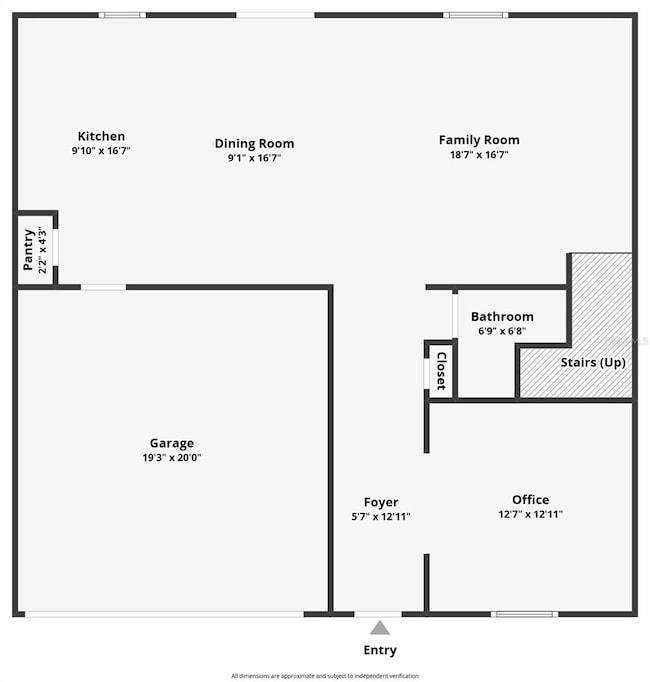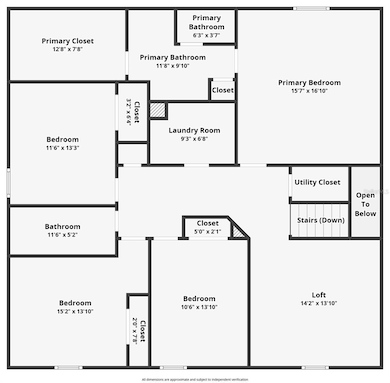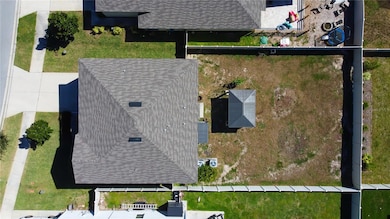6362 Spider Lily Way New Port Richey, FL 34653
Estimated payment $2,812/month
Highlights
- Open Floorplan
- Great Room
- Community Pool
- Loft
- Mature Landscaping
- Home Office
About This Home
Short Sale. Get ready to fall in love with this spacious and stylish 4-bedroom, 2.5-bath home! Built in 2021, this two-story beauty offers 2,584 square feet of living space and the perfect setup for everyday life and weekend fun.
Downstairs, you’ll find an open, airy layout with a huge living room, dining area, and a dream kitchen featuring modern finishes, a large island, and plenty of storage. Up front, there’s a bonus flex room that would make a great office, game room, or cozy lounge, whatever fits your lifestyle best.
Upstairs, the spacious primary suite gives you all the room you need to relax, complete with a big walk-in closet and a private bath with double sinks. You’ll also find three more bedrooms and a loft that’s perfect for movie nights or a play area, offering endless possibilities for family and guests alike. The upstairs loft is large and could easily be converted into another 5th bedroom! The laundry room is conveniently located upstairs, so no more lugging baskets up and down the stairs!
One of the best parts? The fully fenced backyard has so much room to expand and create your own tropical paradise, giving you a private, quiet space to sip your morning coffee, grill out with friends, or just enjoy some fresh air. The large Gazebo and Grill Gazebo will both remain with the home. With a two-car garage, energy-efficient systems, and a prime location close to shopping, dining, and top-rated schools, this home truly has it all!
Hurricane shutters for all windows
Convenient access to SR-54, major hospitals, shopping, dining, and beaches
Close to Seven Springs Golf Course, Port Richey Marina, beautyful downtown New Port Richey and Tarpon Springs
Listing Agent
FUTURE HOME REALTY INC Brokerage Phone: 813-855-4982 License #3153139 Listed on: 10/15/2025

Home Details
Home Type
- Single Family
Est. Annual Taxes
- $8,056
Year Built
- Built in 2021
Lot Details
- 7,107 Sq Ft Lot
- North Facing Home
- Vinyl Fence
- Mature Landscaping
- Irrigation Equipment
- Landscaped with Trees
- Property is zoned MPUD
HOA Fees
- $33 Monthly HOA Fees
Parking
- 2 Car Attached Garage
- Garage Door Opener
Home Design
- Bi-Level Home
- Slab Foundation
- Frame Construction
- Shingle Roof
- Block Exterior
- Stucco
Interior Spaces
- 2,584 Sq Ft Home
- Open Floorplan
- Ceiling Fan
- Double Pane Windows
- Blinds
- Sliding Doors
- Great Room
- Family Room Off Kitchen
- Dining Room
- Home Office
- Loft
- Bonus Room
- Inside Utility
Kitchen
- Eat-In Kitchen
- Range
- Recirculated Exhaust Fan
- Microwave
- Dishwasher
- Disposal
Flooring
- Carpet
- Ceramic Tile
Bedrooms and Bathrooms
- 4 Bedrooms
- Primary Bedroom Upstairs
- Split Bedroom Floorplan
- En-Suite Bathroom
- Walk-In Closet
- Single Vanity
- Pedestal Sink
- Private Water Closet
- Bathtub with Shower
- Shower Only
Laundry
- Laundry Room
- Laundry on upper level
- Dryer
- Washer
Home Security
- Hurricane or Storm Shutters
- Fire and Smoke Detector
- In Wall Pest System
Outdoor Features
- Gazebo
Schools
- Anclote Elementary School
- Gulf Middle School
- Gulf High School
Utilities
- Central Heating and Cooling System
- Vented Exhaust Fan
- Thermostat
- Underground Utilities
- Electric Water Heater
- High Speed Internet
- Cable TV Available
Listing and Financial Details
- Visit Down Payment Resource Website
- Legal Lot and Block 11 / 10
- Assessor Parcel Number 21-26-16-0170-01000-0110
- $2,996 per year additional tax assessments
Community Details
Overview
- Association fees include pool
- Amanda Manion Association, Phone Number (727) 869-9700
- Visit Association Website
- Built by Lennar
- Copperspring Ph 2 Subdivision, Providence Floorplan
- The community has rules related to deed restrictions, fencing, vehicle restrictions
Amenities
- Community Mailbox
Recreation
- Community Playground
- Community Pool
- Park
Map
Home Values in the Area
Average Home Value in this Area
Tax History
| Year | Tax Paid | Tax Assessment Tax Assessment Total Assessment is a certain percentage of the fair market value that is determined by local assessors to be the total taxable value of land and additions on the property. | Land | Improvement |
|---|---|---|---|---|
| 2025 | $8,057 | $336,880 | -- | -- |
| 2024 | $8,057 | $327,390 | -- | -- |
| 2023 | $7,755 | $317,860 | $0 | $0 |
| 2022 | $7,005 | $308,606 | $38,542 | $270,064 |
| 2021 | $2,781 | $35,464 | $0 | $0 |
| 2020 | $2,366 | $13,684 | $0 | $0 |
Property History
| Date | Event | Price | List to Sale | Price per Sq Ft |
|---|---|---|---|---|
| 10/15/2025 10/15/25 | For Sale | $399,900 | -- | $155 / Sq Ft |
Purchase History
| Date | Type | Sale Price | Title Company |
|---|---|---|---|
| Special Warranty Deed | $310,600 | Lennar Title Inc |
Mortgage History
| Date | Status | Loan Amount | Loan Type |
|---|---|---|---|
| Open | $317,682 | VA |
Source: Stellar MLS
MLS Number: TB8436241
APN: 21-26-16-0170-01000-0110
- 4061 Hanover Dr
- 3539 Anniversary Ct
- 3965 Hanover Dr
- 6211 Spring Crayfish Ave
- 3884 Hanover Dr
- 3833 Gainer Springs Ave
- 3801 Golden Shiner Ln
- 6188 Chesham Dr Unit 5
- 3236 Madison St
- 4116 Cardoon Dr
- 0 Sr 54 Dr Unit MFRU8195308
- 6050 Chesham Dr Unit 3
- 3205 Ohara Dr
- 4155 Pine Haven Rd
- 4202 Las Vegas Dr
- 6927 Azlee Ave
- 3177 Ohara Dr
- 3633 Blackhawk Dr
- 6111 Chesham Dr Unit 2
- 3254 La Verne Ct
- 4124 Hanover Dr
- 3737 Copperspring Blvd
- 6149 Staunton Dr
- 4042 Boulder Dr Unit 1
- 6811 Rochelle Ave Unit 11
- 5912 Della Dr
- 3506 Blackhawk Dr
- 3654 Yellowbird Dr
- 6427 Sutters Mill Rd
- 5702 Moog Rd
- 5703 Andrea Dr
- 3614 Dellefield St
- 6425 Reno Ave
- 7041 Daggett Terrace
- 5626 Moog Rd
- 5701 Elena Dr
- 6748 Knightsbridge Dr
- 5924 Ashen Ave
- 5606 Andrea Dr
- 7020 Wentworth Way
