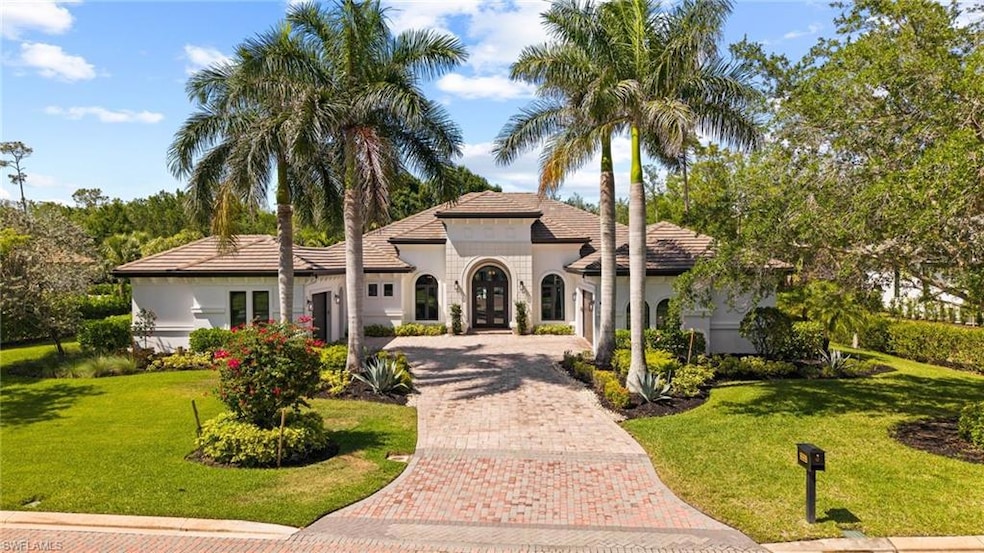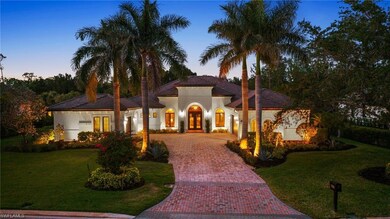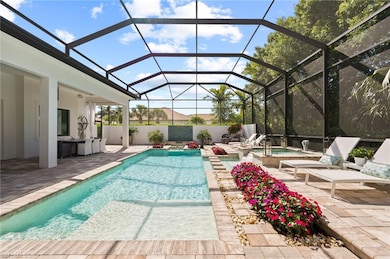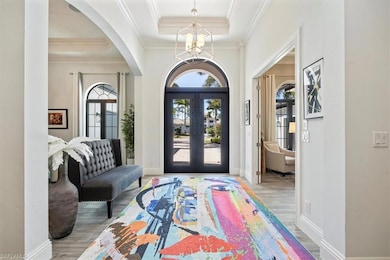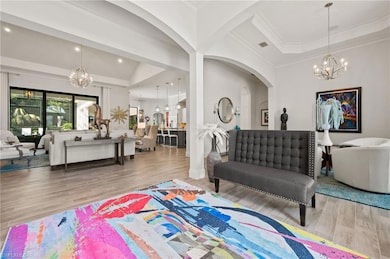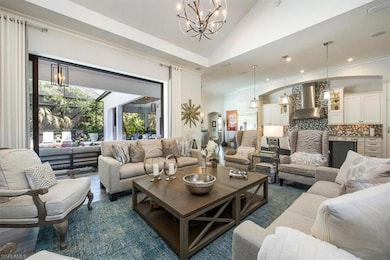6363 Burnham Rd Naples, FL 34119
Quail West NeighborhoodEstimated payment $21,792/month
Highlights
- Full Service Day or Wellness Spa
- Golf Course Community
- Heated Pool and Spa
- Veterans Memorial Elementary School Rated A
- Fitness Center
- Gated Community
About This Home
Behold this graciously appointed home sitting on the 9th tee of the preserve course. When you step thorough the double glass front door to the stunning foyer, you will immediately be immersed in luxury. The soaring ceilings greet you and offer the spectacular opening to the great room flanked by the formal dining room and den and leading your eyes to the luxurious lanai. A cozy fireplace and large kitchen island anchor the great room for fabulous entertaining and the additional flex room can be used for a multitude of purposes and opens also to the lanai with pocketing sliding doors. The kitchen is a delightful space to use your imagination and create culinary delights, double ovens, wall oven, gas cooktop, walk in pantry and all the bells and whistles you can ask for to release your inner chef! Immerse yourself in the gorgeous primary suite, generous and able to accommodate a seating area as well as your king-sized furniture and a private French door to the lanai for quiet respite. After a well enjoyed day in SWFL you can pamper yourself in the primary spa inspired bath with large shower, soaking tub and double vanities. 2 additional bedrooms and baths are simply divine for family and guests. The exceptional lanai features a wood ceilinged gathering space including a full outdoor kitchen, seating area with fireplace and dining space and all overlooking the superb inground heated pool/spa and water feature wall. Updates include HVAC in 2024/25. Offering a transferrable House Membership.
Home Details
Home Type
- Single Family
Est. Annual Taxes
- $19,016
Year Built
- Built in 2015
Lot Details
- 0.65 Acre Lot
- 146 Ft Wide Lot
- Rectangular Lot
HOA Fees
Parking
- 3 Car Attached Garage
Home Design
- Concrete Block With Brick
- Concrete Foundation
- Stucco
- Tile
Interior Spaces
- Property has 1 Level
- Furnished or left unfurnished upon request
- Coffered Ceiling
- Tray Ceiling
- Cathedral Ceiling
- Fireplace
- French Doors
- Entrance Foyer
- Family Room
- Breakfast Room
- Formal Dining Room
- Den
- Screened Porch
- Golf Course Views
- Fire and Smoke Detector
Kitchen
- Breakfast Bar
- Walk-In Pantry
- Built-In Self-Cleaning Double Oven
- Grill
- Gas Cooktop
- Warming Drawer
- Microwave
- Dishwasher
- Kitchen Island
- Built-In or Custom Kitchen Cabinets
- Disposal
Flooring
- Carpet
- Tile
Bedrooms and Bathrooms
- 3 Bedrooms
- Split Bedroom Floorplan
- Walk-In Closet
- 3 Full Bathrooms
- Soaking Tub
Laundry
- Dryer
- Washer
- Laundry Tub
Pool
- Heated Pool and Spa
- Heated In Ground Pool
- Heated Spa
- Saltwater Pool
- Screened Spa
- Screen Enclosure
Outdoor Features
- Patio
- Outdoor Fireplace
- Outdoor Kitchen
- Attached Grill
- Playground
Utilities
- Central Air
- Heating Available
- Underground Utilities
- Propane
- Gas Available
- Internet Available
- Cable TV Available
Listing and Financial Details
- Assessor Parcel Number 68977001103
- Tax Block C
Community Details
Overview
- Quail West Subdivision
- Mandatory home owners association
Amenities
- Full Service Day or Wellness Spa
- Community Barbecue Grill
- Restaurant
- Beauty Salon
- Sauna
- Clubhouse
- Business Center
Recreation
- Golf Course Community
- Equity Golf Club Membership
- Non-Equity Golf Club Membership
- Tennis Courts
- Pickleball Courts
- Fitness Center
- Community Pool
- Community Spa
- Putting Green
- Park
- Bike Trail
Security
- Gated Community
Map
Home Values in the Area
Average Home Value in this Area
Tax History
| Year | Tax Paid | Tax Assessment Tax Assessment Total Assessment is a certain percentage of the fair market value that is determined by local assessors to be the total taxable value of land and additions on the property. | Land | Improvement |
|---|---|---|---|---|
| 2025 | $19,016 | $1,556,811 | -- | -- |
| 2024 | $17,670 | $1,415,283 | -- | -- |
| 2023 | $17,670 | $1,286,621 | $0 | $0 |
| 2022 | $15,328 | $1,169,655 | $0 | $0 |
| 2021 | $12,111 | $1,063,323 | $0 | $0 |
| 2020 | $10,670 | $966,657 | $169,097 | $797,560 |
| 2019 | $12,092 | $1,050,658 | $0 | $0 |
| 2018 | $10,597 | $955,144 | $187,885 | $767,259 |
| 2017 | $2,091 | $118,217 | $0 | $0 |
| 2016 | $1,177 | $107,470 | $0 | $0 |
| 2015 | $1,195 | $107,470 | $0 | $0 |
| 2014 | $507 | $45,092 | $0 | $0 |
Property History
| Date | Event | Price | List to Sale | Price per Sq Ft | Prior Sale |
|---|---|---|---|---|---|
| 11/12/2025 11/12/25 | Price Changed | $3,495,000 | -2.9% | $958 / Sq Ft | |
| 04/14/2025 04/14/25 | For Sale | $3,600,000 | +214.4% | $986 / Sq Ft | |
| 01/30/2017 01/30/17 | Sold | $1,145,000 | -11.3% | $215 / Sq Ft | View Prior Sale |
| 12/19/2016 12/19/16 | Pending | -- | -- | -- | |
| 11/28/2016 11/28/16 | Price Changed | $1,290,782 | -10.7% | $242 / Sq Ft | |
| 11/23/2016 11/23/16 | For Sale | $1,445,630 | -- | $271 / Sq Ft |
Purchase History
| Date | Type | Sale Price | Title Company |
|---|---|---|---|
| Corporate Deed | $1,145,000 | Dhi Title Of Florida Inc | |
| Warranty Deed | $64,000 | Wilkinson Title Agency Inc | |
| Special Warranty Deed | $42,500 | Servicelink | |
| Trustee Deed | -- | None Available | |
| Special Warranty Deed | $520,900 | Ginn Title Svcs |
Mortgage History
| Date | Status | Loan Amount | Loan Type |
|---|---|---|---|
| Previous Owner | $500,000 | Commercial |
Source: Naples Area Board of REALTORS®
MLS Number: 225038223
APN: 68977001103
- 4665 Idylwood Ln
- 4637 Idylwood Ln
- 12820 Silverthorn Ct
- 12910 Silverthorn Ct
- 12803 Maiden Cane Ln
- 12629 Glen Hollow Dr
- 12802 Maiden Cane Ln
- 4517 Brynwood Dr
- 12655 Glen Hollow Dr
- 16532 Talis Park Dr
- 16699 Pistoia Way
- 12787 Hunters Ridge Dr
- 16512 Talis Park Dr
- 4485 Brynwood Dr
- 28790 Hunters Ct
- 16649 Toscana Cir Unit 803
- 16484 Talis Park Dr
- 16452 Carrara Way Unit 301
- 16452 Carrara Way Unit 102
- 12259 Toscana Way Unit 202
- 12647 Hunters Lakes Ct
- 12237 Toscana Way Unit 203
- 16476 Talis Park Dr
- 16433 Carrara Way Unit 201
- 12607 Fox Ridge Dr Unit 4102
- 13046 Amberley Ct Unit 611
- 13050 Amberley Ct Unit 708
- 28140 Hiram St Unit 403
- 16356 Viansa Way Unit 101
- 16352 Viansa Way Unit 10-101
- 13060 Amberley Ct Unit 807
- 16348 Viansa Way Unit 101
- 16391 Viansa Way Unit 101
- 13030 Amberley Ct Unit 411
- 16386 Viansa Way
- 28000 Crest Preserve Cir
- 16210 Allura Cir
- 11681 Pawley Ave
- 16122 Ravina Way
- 27989 Lance Dr
