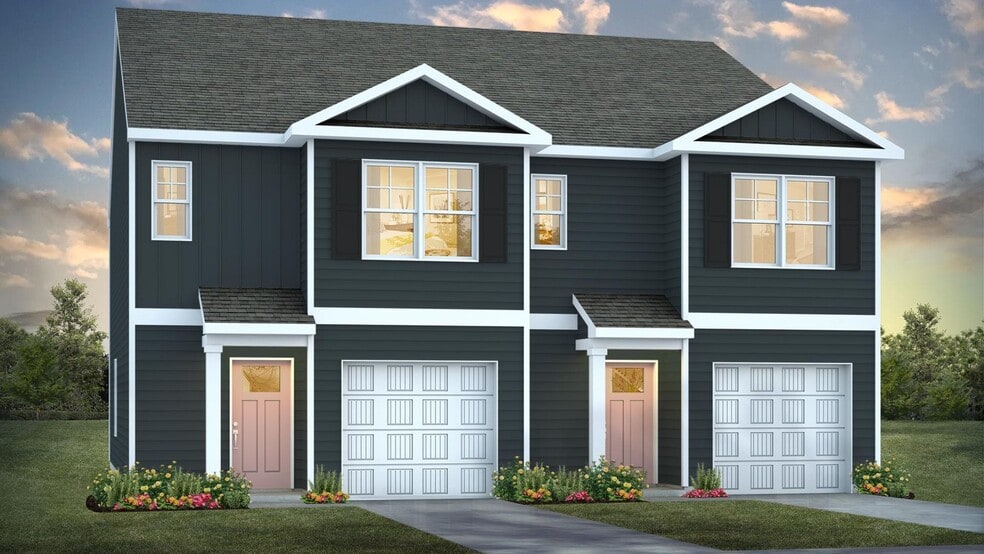
Estimated payment $1,630/month
Highlights
- New Construction
- Volleyball Courts
- Park
- Community Pool
- Community Fire Pit
- Laundry Room
About This Home
Welcome to 6363 Cowslip Way in Leland, NC, located in our Townes at SeaBrooke community. The Pearson floor plan is a 3-bedroom, 2.5-bath, 1,418 sq ft gem that combines modern convenience with style and charm. Step inside and discover a bright and airy open floor plan designed for both relaxing and entertaining. The kitchen is a showstopper with granite countertops, stainless steel appliances that are as durable as they are dazzling. The second floor features the primary bedroom with a walk-in closet and double vanities. It also includes two additional bedrooms, a shared bathroom, and a laundry room for convenience. The bathrooms are equally elegant, featuring matching granite and a primary suite with a glass shower that feels like your own personal spa. Enjoy the patio perfect for entertaining and enjoying the Carolina evenings. Outside, enjoy the perks of low-maintenance living. Plus, you'll have access to incredible amenities like a sparkling community pool, pavilion, and a fun-filled playground. This home isn't just where you live—it's where you'll love life! Don't let this opportunity pass you by. Home Is Connected Smart Home Technology is included in your new home and comes with an industry-leading suite of smart home products including touchscreen interface, video doorbell, front door light, z-wave t-stat, & door lock all controlled by included Alexa Pop and smartphone app with voice! The photos you see here are for illustration purposes only, interior and exterior features, options, colors and selections will vary from the homes as built.
Sales Office
| Monday |
9:30 AM - 5:00 PM
|
| Tuesday |
9:30 AM - 5:00 PM
|
| Wednesday |
9:30 AM - 5:00 PM
|
| Thursday |
9:30 AM - 5:00 PM
|
| Friday |
9:30 AM - 5:00 PM
|
| Saturday |
9:30 AM - 5:00 PM
|
| Sunday |
12:00 PM - 5:00 PM
|
Townhouse Details
Home Type
- Townhome
Parking
- 1 Car Garage
Home Design
- New Construction
Interior Spaces
- 2-Story Property
- Laundry Room
Bedrooms and Bathrooms
- 3 Bedrooms
Community Details
Amenities
- Community Fire Pit
- Community Barbecue Grill
- Picnic Area
Recreation
- Volleyball Courts
- Community Playground
- Community Pool
- Park
- Dog Park
- Trails
Map
Other Move In Ready Homes in Townes at Seabrooke
About the Builder
- Townes at Seabrooke
- 110 Unknown Name Rd SE
- 110 Hewett-Burton Rd SE
- Brunswick Forest
- Brunswick Forest - Harbour Series
- Brunswick Forest - Costal Tradition Series
- Indigo Preserve at Brunswick Forest - Townhomes
- Indigo Preserve at Brunswick Forest
- 9152 Fallen Pear Ln NE
- 9140 Fallen Pear Ln NE
- Lot 3 Lanvale Rd
- Bishops Ridge
- Grayson Park
- Grayson Park
- Grayson Park - WH
- 1219 Lanvale Rd NE
- Grayson Park
- 4334 Fantail
- Grayson Park - Townhomes
- Grayson Park - Duets
