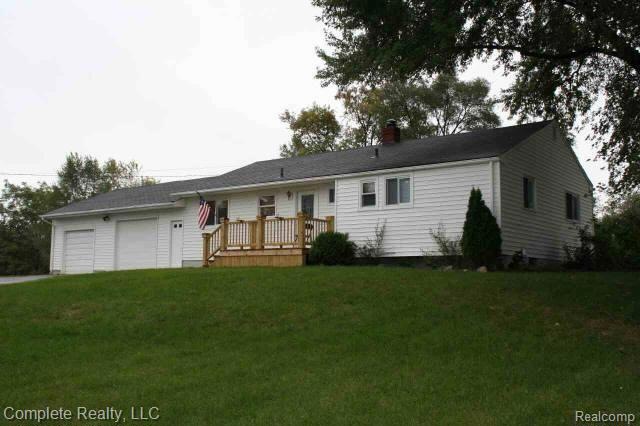
$59,999
- 2 Beds
- 1 Bath
- 600 Sq Ft
- 3407 Wyoming Ave
- Flint, MI
Adorable Fully Renovated 2-Bedroom Home — Perfect for Downsizing or Investment!This charming and move-in-ready 2-bedroom, 1-bath home has been fully renovated and is ready for its new owner! Whether you’re looking to downsize or add to your investment portfolio, this home is the perfect opportunity.Step inside to find a bright and welcoming living room, featuring a large picture
Jackie Stratton Keller Williams First
