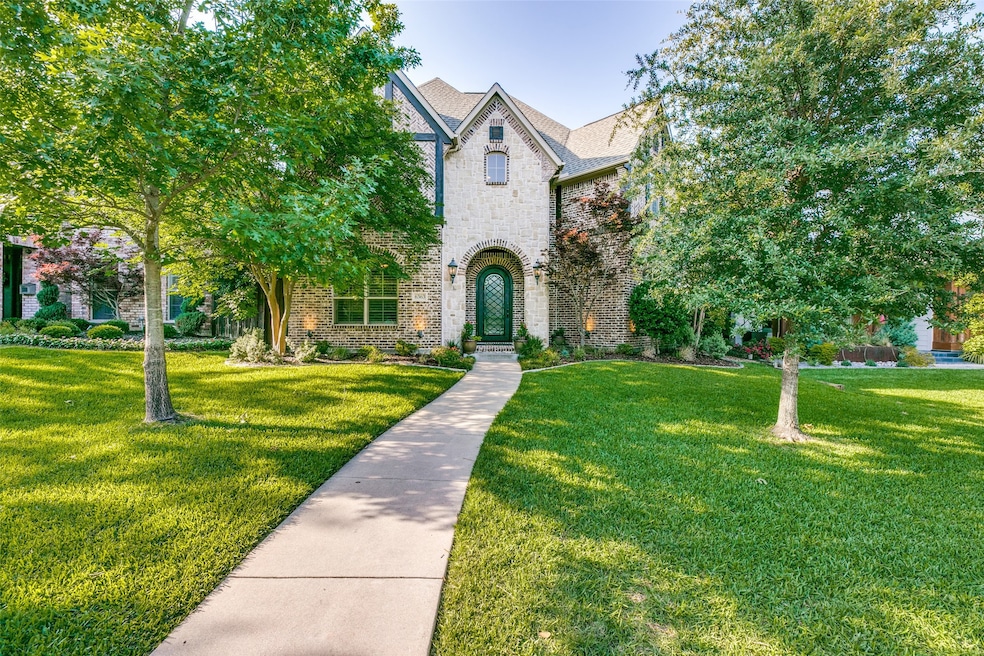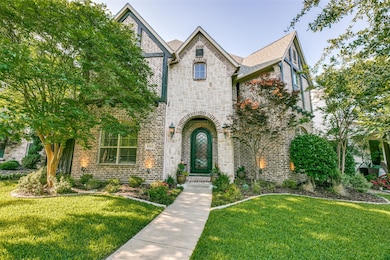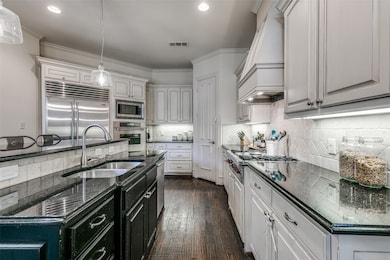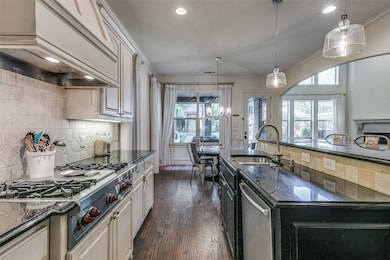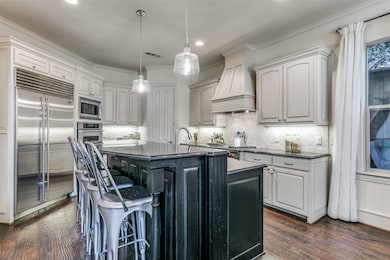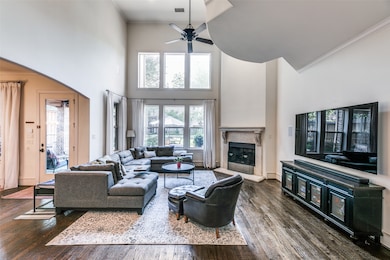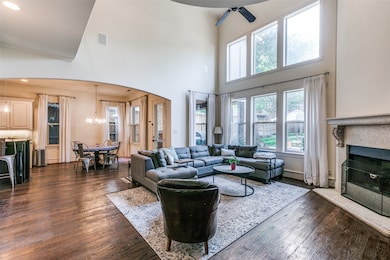
6363 Vanderbilt Ave Dallas, TX 75214
Lower Greenville NeighborhoodEstimated payment $11,828/month
Highlights
- Built-In Refrigerator
- Living Room with Fireplace
- Wood Flooring
- Mockingbird Elementary School Rated A-
- Vaulted Ceiling
- Tudor Architecture
About This Home
Come see this spectacular family home on an expansive 220' deep lot. Featuring hardwood floors throughout, professional kitchen, granite counters and a private study this home was built for the modern family. Detached garage has a recently renovated ~400sqft guest suite with kitchenette and full bath. Large lot is perfect for the kids and entertaining; an outdoor fireplace and plumbing for gas heaters make the outdoor living space usable all year long. Plenty of room to add a pool. This home has been meticulously cared for and boasts Sub-Zero fridge, Wolf cooktop, dual Thermador ovens and a wet bar with wine cooler and ice maker. Gameroom upstairs could easily be a 5th bedroom. Garage has professional epoxy flooring, lots of storage, 220V outlet for charging and an electric gate. Located in the award winning Mockingbird Elementary district, close to Lakewood CC and all that Lower Greenville and Lakewood have to offer.
Listing Agent
Garcia Hubach Real Estate Brokerage Phone: 214-506-3535 License #0588155 Listed on: 05/16/2025
Home Details
Home Type
- Single Family
Est. Annual Taxes
- $27,802
Year Built
- Built in 2006
Lot Details
- 0.25 Acre Lot
- Lot Dimensions are 50 x 220
- Gated Home
- Wood Fence
- Landscaped
- Sprinkler System
- Many Trees
- Private Yard
- Back Yard
Parking
- 2 Car Garage
- Parking Pad
- Oversized Parking
- Alley Access
- Rear-Facing Garage
- Epoxy
- Garage Door Opener
- Driveway
- Electric Gate
- Additional Parking
Home Design
- Tudor Architecture
- Brick Exterior Construction
- Slab Foundation
- Frame Construction
- Shingle Roof
- Composition Roof
- Stone Veneer
Interior Spaces
- 3,886 Sq Ft Home
- 2-Story Property
- Wet Bar
- Vaulted Ceiling
- Ceiling Fan
- Chandelier
- Gas Fireplace
- Living Room with Fireplace
- 2 Fireplaces
- Washer and Gas Dryer Hookup
Kitchen
- Eat-In Kitchen
- Double Convection Oven
- Gas Cooktop
- Microwave
- Built-In Refrigerator
- Ice Maker
- Dishwasher
- Kitchen Island
- Granite Countertops
- Disposal
Flooring
- Wood
- Ceramic Tile
Bedrooms and Bathrooms
- 4 Bedrooms
- Walk-In Closet
Home Security
- Home Security System
- Fire and Smoke Detector
Eco-Friendly Details
- ENERGY STAR Qualified Equipment for Heating
Outdoor Features
- Covered Patio or Porch
- Outdoor Fireplace
- Exterior Lighting
- Outdoor Gas Grill
- Rain Gutters
Schools
- Mockingbird Elementary School
- Woodrow Wilson High School
Utilities
- Central Heating and Cooling System
- Heating System Uses Natural Gas
- Vented Exhaust Fan
- Gas Water Heater
- High Speed Internet
- Cable TV Available
Community Details
- E M Thomas Subdivision
Listing and Financial Details
- Legal Lot and Block 2A / 2844
- Assessor Parcel Number 002844000002A0000
Map
Home Values in the Area
Average Home Value in this Area
Tax History
| Year | Tax Paid | Tax Assessment Tax Assessment Total Assessment is a certain percentage of the fair market value that is determined by local assessors to be the total taxable value of land and additions on the property. | Land | Improvement |
|---|---|---|---|---|
| 2025 | $35,269 | $1,580,000 | $660,000 | $920,000 |
| 2024 | $35,269 | $1,578,000 | $660,000 | $918,000 |
| 2023 | $35,269 | $1,511,960 | $660,000 | $851,960 |
| 2022 | $31,338 | $1,253,320 | $440,000 | $813,320 |
| 2021 | $27,802 | $1,053,900 | $440,000 | $613,900 |
| 2020 | $27,262 | $1,004,920 | $385,000 | $619,920 |
| 2019 | $28,592 | $1,004,920 | $385,000 | $619,920 |
| 2018 | $27,326 | $1,004,920 | $385,000 | $619,920 |
| 2017 | $22,994 | $845,600 | $330,000 | $515,600 |
| 2016 | $22,994 | $845,600 | $330,000 | $515,600 |
| 2015 | $17,459 | $760,000 | $297,000 | $463,000 |
| 2014 | $17,459 | $760,000 | $297,000 | $463,000 |
Property History
| Date | Event | Price | Change | Sq Ft Price |
|---|---|---|---|---|
| 07/01/2025 07/01/25 | For Rent | $8,000 | 0.0% | -- |
| 05/16/2025 05/16/25 | For Sale | $1,749,000 | 0.0% | $450 / Sq Ft |
| 07/10/2024 07/10/24 | Rented | $7,000 | 0.0% | -- |
| 06/20/2024 06/20/24 | For Rent | $7,000 | +7.7% | -- |
| 11/18/2022 11/18/22 | Rented | $6,500 | 0.0% | -- |
| 10/17/2022 10/17/22 | For Rent | $6,500 | 0.0% | -- |
| 05/17/2018 05/17/18 | Sold | -- | -- | -- |
| 03/27/2018 03/27/18 | Pending | -- | -- | -- |
| 02/03/2018 02/03/18 | For Sale | $1,099,000 | -- | $283 / Sq Ft |
Purchase History
| Date | Type | Sale Price | Title Company |
|---|---|---|---|
| Deed | -- | None Listed On Document | |
| Vendors Lien | -- | None Available | |
| Vendors Lien | -- | None Available | |
| Vendors Lien | -- | Rtt | |
| Vendors Lien | -- | Reunion Title | |
| Warranty Deed | -- | Reunion Title | |
| Vendors Lien | -- | -- |
Mortgage History
| Date | Status | Loan Amount | Loan Type |
|---|---|---|---|
| Previous Owner | $825,600 | New Conventional | |
| Previous Owner | $394,650 | New Conventional | |
| Previous Owner | $40,000 | New Conventional | |
| Previous Owner | $552,300 | New Conventional | |
| Previous Owner | $159,000 | Stand Alone Second | |
| Previous Owner | $417,000 | Purchase Money Mortgage | |
| Previous Owner | $620,000 | Unknown | |
| Previous Owner | $216,000 | Purchase Money Mortgage | |
| Previous Owner | $198,050 | Unknown | |
| Previous Owner | $198,050 | Unknown | |
| Previous Owner | $133,600 | No Value Available | |
| Previous Owner | $110,250 | Unknown |
Similar Homes in Dallas, TX
Source: North Texas Real Estate Information Systems (NTREIS)
MLS Number: 20938944
APN: 002844000002A0000
- 6320 Marquita Ave
- 6424 Marquita Ave
- 6232 Monticello Ave
- 6526 Vanderbilt Ave
- 6206 Vickery Blvd
- 6242 Llano Ave
- 6304 Velasco Ave
- 6743 Sondra Dr
- 6434 Mccommas Blvd
- 4 Nonesuch Rd
- 6211 Velasco Ave
- 6235 Palo Pinto Ave
- 6135 Marquita Ave
- 6250 Palo Pinto Ave
- 6359 Malcolm Dr
- 6301 Lakeshore Dr
- 6417 Malcolm Dr
- 6326 Lakeshore Dr
- 6439 Malcolm Dr
- 6227 Lakeshore Dr
- 6421 Lake Circle Dr
- 6330 Vickery Blvd
- 6302 Monticello Ave
- 6358 Llano Ave
- 2405 Abrams Rd
- 2405 Abrams Rd Unit S1
- 2405 Abrams Rd Unit A1
- 6126 Velasco Ave
- 6255 Belmont Ave
- 6260 Martel Ave
- 6226 Martel Ave
- 6345 Richmond Ave Unit 1
- 6443 Kenwood Ave
- 6315 Richmond Ave
- 6307 Kenwood Ave
- 6259 Kenwood Ave
- 6318 Richmond Ave Unit 2304
- 6318 Richmond Ave Unit 4202D
- 6318 Richmond Ave Unit 2303B
- 6016 Velasco Ave
