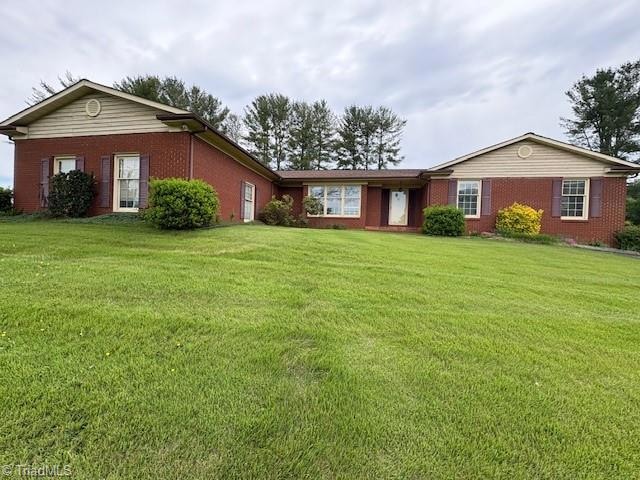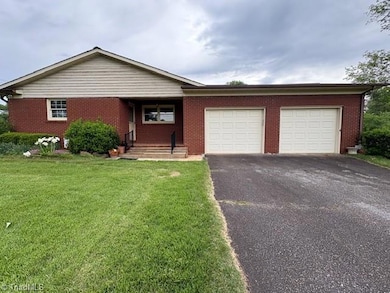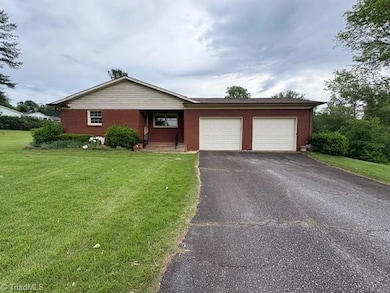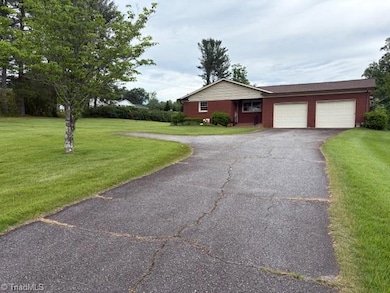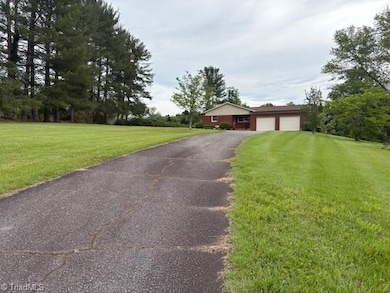
$329,000
- 3 Beds
- 2.5 Baths
- 1,540 Sq Ft
- 178 Viola Ln
- Millers Creek, NC
Updated Ranch with Modern Charm & double bay Garage! Welcome to 178 Viola Lane in Millers Creek — a beautifully updated 3-bedroom, 2.5-bath ranch-style home that blends comfort, style, and convenience. The open layout is great for everyday living and entertaining. Includes a bonus room/office for extra flexibility. Step into the back yard and enjoy the fenced, level .38-acre lot — ideal for pets,
Casey West Realty One Group Results
