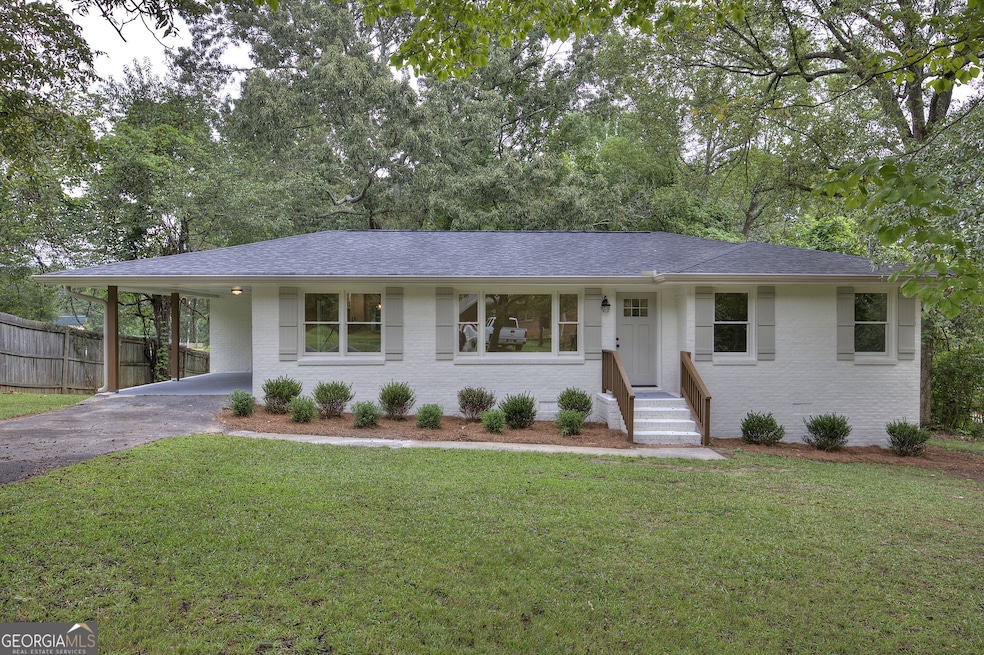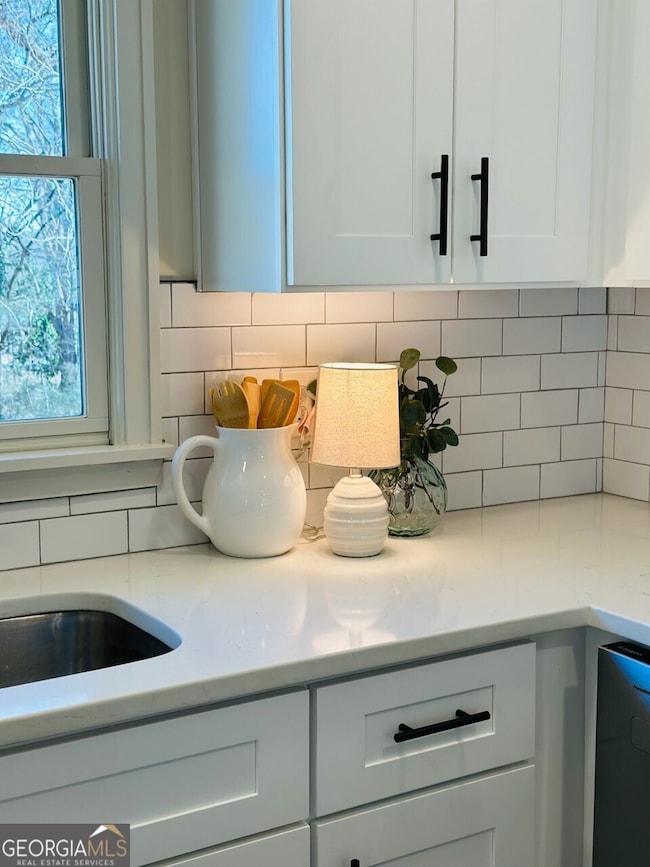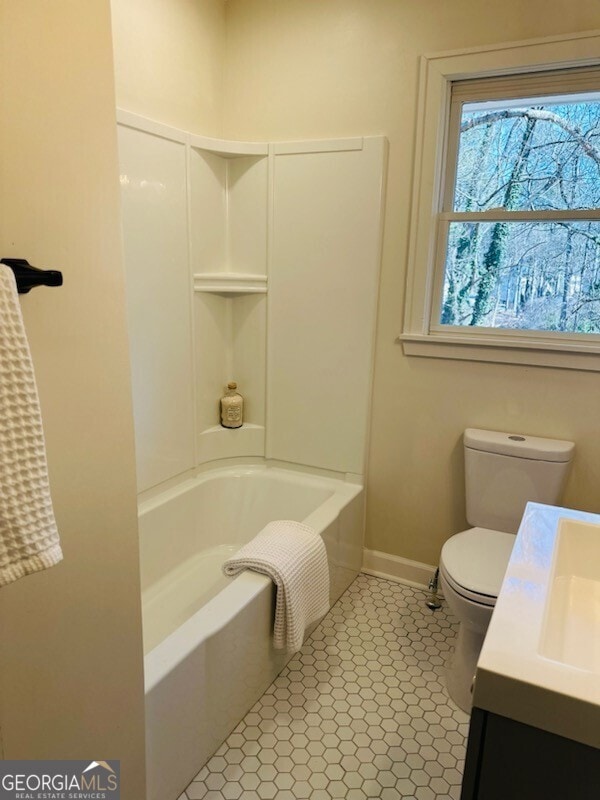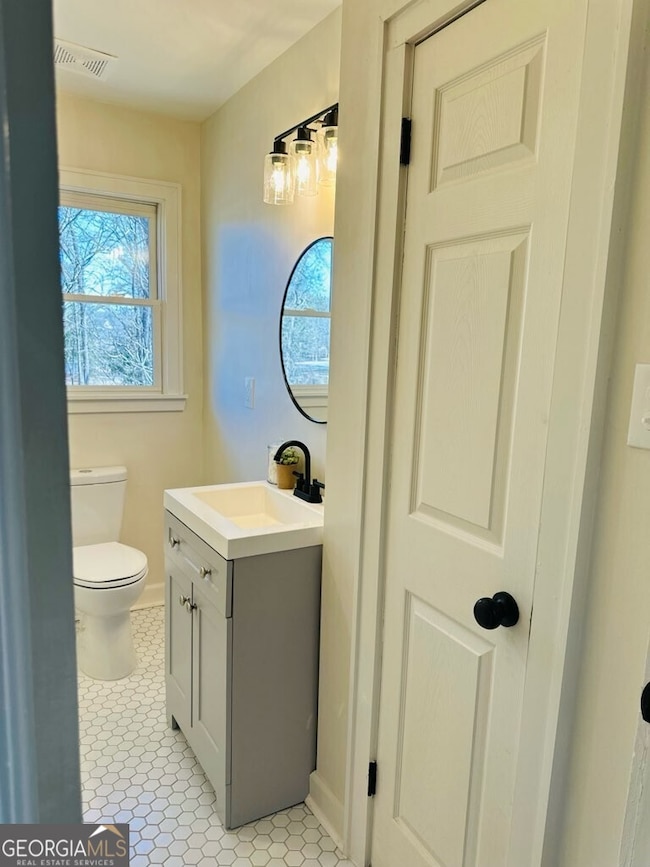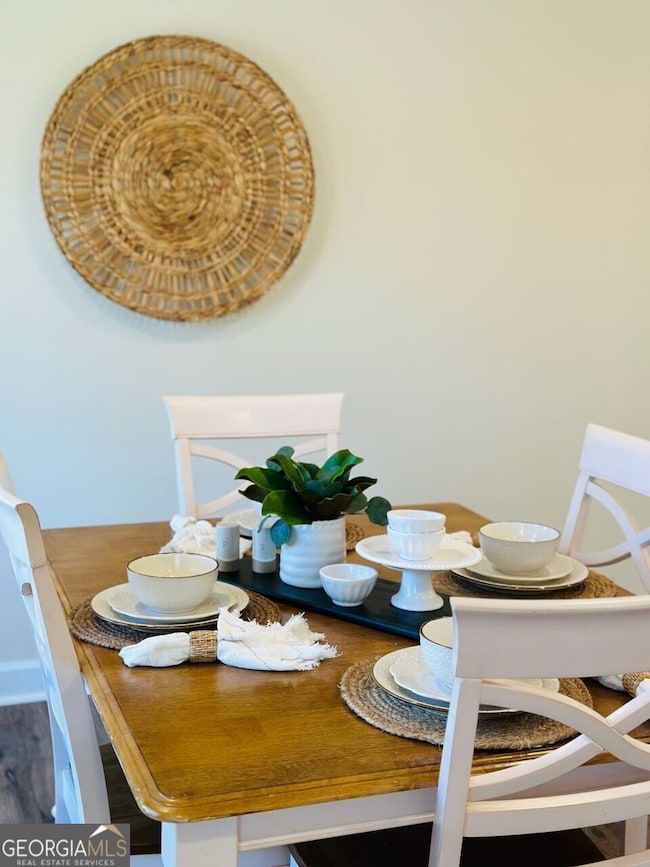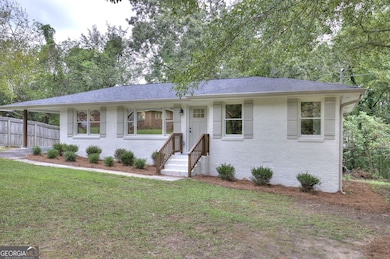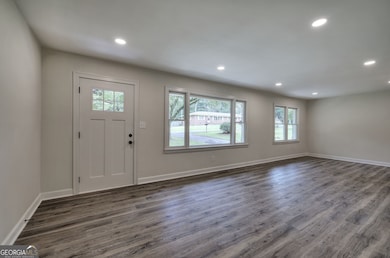6365 Susan Dr SW Mableton, GA 30126
Estimated payment $1,878/month
Highlights
- Private Lot
- No HOA
- Walk-In Closet
- Ranch Style House
- Porch
- Breakfast Bar
About This Home
It could be a 2023 Build because it is Better than NEW and GORGEOUS 3 bedroom 2 bath 4 sided brick RANCH with a carport and convenient location to the metro and downtown areas of Atlanta, Marietta, Smyrna and all of the major interstates. Renovated in every way. From the opened up floor plan with its completely new kitchen and baths to every possible detail.... Everything was replaced in 2023.... cabinets, countertops, plumbing, electrical, LVP flooring throughout, doors, locks, hardware, trim, HVAC, Gutters, SS appliances, thermal pane windows..... ITS ALL NEW and you will find nothing left undone. This is possibly the best renovation you have ever toured when you see this ranch! Are you a buyer that is into the details? Notice the Brick that was professionally primed and painted with THE top of the line paint product specifically formulated for brick, custom high flow round downspouts, Quartz countertops, JUST WAIT, you will see the difference. If you want the best quality... This is IT. Beautiful lot and trees, can be fenced for even more privacy. Near to I-285, Minutes from the Silver Comet Trail, major grocery stores, restaurants, Cumberland Mall, Truist Park, The Battery. ASK listing agent about the incredible incentives for 1st time buyers up to $17,500
Home Details
Home Type
- Single Family
Est. Annual Taxes
- $2,076
Year Built
- Built in 1956 | Remodeled
Lot Details
- 10,454 Sq Ft Lot
- Private Lot
Home Design
- Ranch Style House
- Traditional Architecture
- Block Foundation
- Composition Roof
- Four Sided Brick Exterior Elevation
Interior Spaces
- 1,288 Sq Ft Home
- Ceiling Fan
- Family Room
- Vinyl Flooring
- Crawl Space
- Fire and Smoke Detector
- Laundry in Garage
Kitchen
- Breakfast Bar
- Microwave
- Dishwasher
Bedrooms and Bathrooms
- 3 Main Level Bedrooms
- Walk-In Closet
- 2 Full Bathrooms
Parking
- 2 Parking Spaces
- Carport
Outdoor Features
- Porch
Schools
- Clay Elementary School
- Lindley Middle School
- Pebblebrook High School
Utilities
- Forced Air Heating and Cooling System
- Heating System Uses Natural Gas
- Phone Available
- Cable TV Available
Community Details
- No Home Owners Association
- Nash Subdivision
Map
Home Values in the Area
Average Home Value in this Area
Tax History
| Year | Tax Paid | Tax Assessment Tax Assessment Total Assessment is a certain percentage of the fair market value that is determined by local assessors to be the total taxable value of land and additions on the property. | Land | Improvement |
|---|---|---|---|---|
| 2025 | $3,739 | $124,100 | $20,000 | $104,100 |
| 2024 | $2,062 | $68,400 | $10,000 | $58,400 |
| 2023 | $2,062 | $68,400 | $10,000 | $58,400 |
| 2022 | $2,076 | $68,400 | $10,000 | $58,400 |
| 2021 | $743 | $24,472 | $7,200 | $17,272 |
| 2020 | $743 | $24,472 | $7,200 | $17,272 |
| 2019 | $743 | $24,472 | $7,200 | $17,272 |
| 2018 | $743 | $24,472 | $7,200 | $17,272 |
| 2017 | $669 | $23,272 | $6,000 | $17,272 |
| 2016 | $669 | $23,272 | $6,000 | $17,272 |
| 2015 | $661 | $22,428 | $6,000 | $16,428 |
| 2014 | $666 | $22,428 | $0 | $0 |
Property History
| Date | Event | Price | List to Sale | Price per Sq Ft | Prior Sale |
|---|---|---|---|---|---|
| 07/02/2024 07/02/24 | Sold | $324,900 | 0.0% | $252 / Sq Ft | View Prior Sale |
| 05/29/2024 05/29/24 | Pending | -- | -- | -- | |
| 04/18/2024 04/18/24 | For Sale | $324,900 | 0.0% | $252 / Sq Ft | |
| 02/05/2024 02/05/24 | For Sale | $325,000 | -- | $252 / Sq Ft |
Purchase History
| Date | Type | Sale Price | Title Company |
|---|---|---|---|
| Special Warranty Deed | $324,900 | None Listed On Document | |
| Special Warranty Deed | $170,000 | None Listed On Document | |
| Administrators Deed | $23,300 | -- | |
| Quit Claim Deed | -- | -- |
Mortgage History
| Date | Status | Loan Amount | Loan Type |
|---|---|---|---|
| Open | $315,153 | New Conventional |
Source: Georgia MLS
MLS Number: 10249817
APN: 18-0270-0-023-0
- 364 Waterbluff Dr SW
- Magnolia Plan at The Overlook at Factory Shoals - Georgian Series
- Axley Plan at The Overlook at Factory Shoals - Georgian Series
- Chatsworth Plan at The Overlook at Factory Shoals - Georgian Series
- 368 Waterbluff Dr SW
- 365 Waterbluff Dr SW
- 369 Waterbluff Dr SW
- 373 Waterbluff Dr SW
- 496 Elizabeth Ln SW
- 377 Waterbluff Dr SW
- 361 Gordon Valley Ln SW
- 537 Elizabeth Ln SW
- 6511 Gordon Hills Dr SW
- 317 Community Dr SW
- 6264 Godfrey Dr SW
- 6650 Valley Hill Dr SW
- 6649 Valley Hill Dr SW
- 6500 Dodgen Rd SW
- 413 Hilltop Cir
- 6156 Dodgen Rd SW
- 6582 Arbor Gate Dr SW Unit 6
- 207 Kinship Dr
- 6229 Honeybell Alley
- 6072 Knickerbocker St
- 6410 Jane Dr SW
- 23 Nellie Brook Dr SW
- 6595 Bonanza Trail SE
- 6660 Mableton Pkwy SE
- 78 Nellie Brook Dr SW
- 6064 Brookdale Ln SW
- 6052 Brookdale Ln SW
- 6844 Bridgewood Dr
- 254 Bonnes Dr SW
- 6247 Allen Ivey Rd SE
- 6836 Bridgewood Dr
- 679 Pine Valley Rd SW
- 6305 Mountain Home Way SE
- 149 Barley Ct SE
