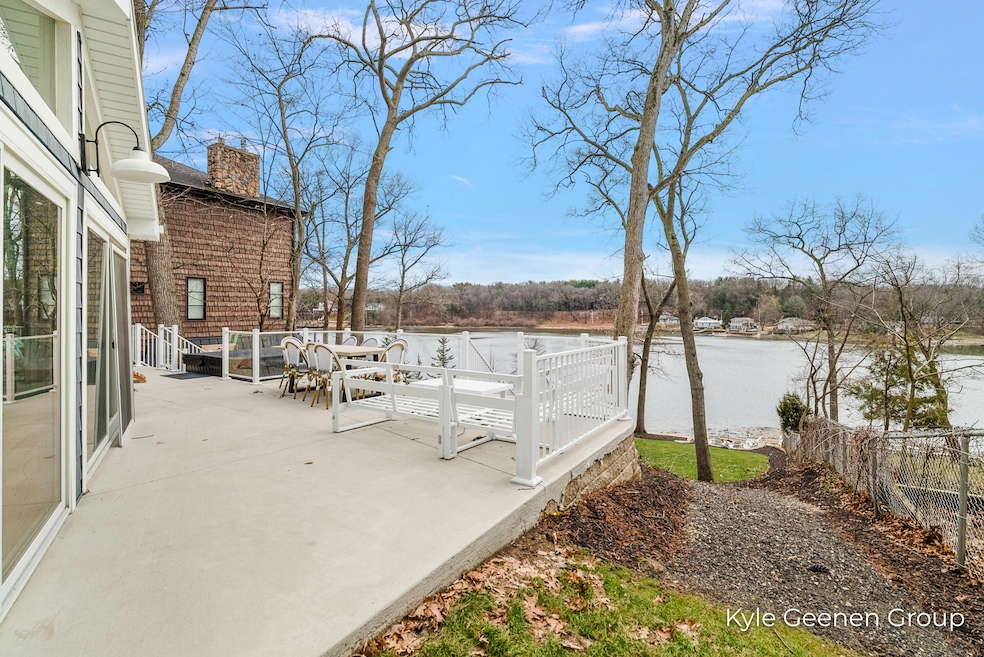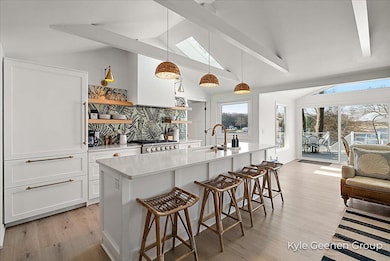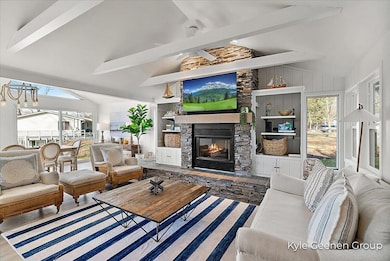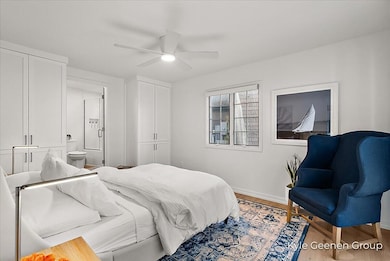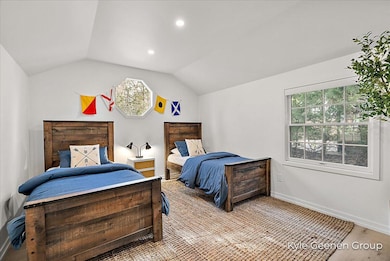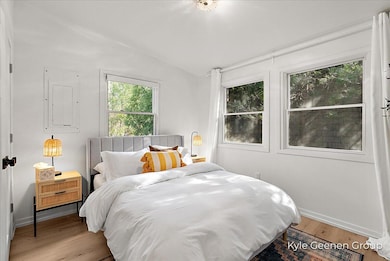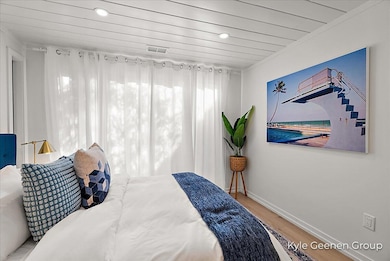
6365 Waters Edge Ln Saugatuck, MI 49453
Estimated payment $9,631/month
Highlights
- Very Popular Property
- Private Waterfront
- Deck
- Douglas Elementary School Rated A
- Docks
- Pond
About This Home
Your Ultimate Lakeside Escape on Silver Lake in Saugatuck
Designed with entertaining in mind, this stunning 4-bedroom, 2 full and 2 half bath retreat sits on 3.23 wooded acres at the end of a quiet private drive. Offering breathtaking water views, direct lake access, and effortless indoor-outdoor living, this property blends modern luxury with natural serenity—perfect for hosting family, friends, and guests! Actively a highly successful Airbnb, it's equally suited as a full-time residence, vacation home, or proven income property. The 2,191 sq ft interior was crafted for gathering and connection. An open-concept layout welcomes natural light through expansive windows that frame sweeping lake views. Vaulted ceilings, custom woodwork, and warm finishes set the stage for memorable moments. The chef's kitchencomplete with professional-grade appliances, granite countertops, and generous prep spaceflows seamlessly into the dining and living areas, ideal for dinner parties or cozy evenings by the fire. The primary suite offers peaceful lake views and a private ensuite bath, while three additional bedrooms comfortably host family and friends. Recent updates, including a new roof and siding in 2024, ensure style and peace of mind. Entertainment extends beyond the main home with an additional carriage house, transformed into a game room featuring a 75" TV, poker table, and foosballthe ultimate hangout zone. Step outside to the expansive deck overlooking the water, where you can sip morning coffee, grill with friends, or gather around the firepit as the sun sets. Enjoy a soak in the hot tub, unwind in the sauna, or launch a kayak from your private shoreline for a day on the lake. A Level 2 EV charger adds modern convenience. Just minutes from downtown Saugatuck's shops, galleries, and restaurantsand close to Lake Michigan beachesthis property offers the perfect blend of privacy, entertainment, and relaxation. With short-term rentals allowed and no HOA, it's a rare opportunity to own a true entertainer's paradise on the water in West Michigan.
Listing Agent
Coldwell Banker Woodland Schmidt License #6506045834 Listed on: 10/29/2025

Open House Schedule
-
Saturday, November 01, 20259:30 to 10:30 am11/1/2025 9:30:00 AM +00:0011/1/2025 10:30:00 AM +00:00Add to Calendar
Home Details
Home Type
- Single Family
Est. Annual Taxes
- $9,341
Year Built
- Built in 1950
Lot Details
- 3.23 Acre Lot
- Lot Dimensions are 674x33x1521x63x1900x29x271x60
- Private Waterfront
- 60 Feet of Waterfront
- River Front
- The property's road front is unimproved
- Property fronts a private road
- Sprinkler System
- Wooded Lot
- Property is zoned R-2, R-2
HOA Fees
- $33 Monthly HOA Fees
Parking
- Detached Garage
Home Design
- Slab Foundation
- Shingle Roof
Interior Spaces
- 2,191 Sq Ft Home
- 1-Story Property
- Vaulted Ceiling
- Ceiling Fan
- Skylights
- Gas Log Fireplace
- Replacement Windows
- Garden Windows
- Window Screens
- Living Room with Fireplace
- Screened Porch
- Water Views
Kitchen
- Eat-In Kitchen
- Oven
- Cooktop
- Microwave
- Freezer
- Dishwasher
Bedrooms and Bathrooms
- 4 Main Level Bedrooms
Laundry
- Laundry on main level
- Dryer
- Washer
Outdoor Features
- Water Access
- Property is near a lake
- Docks
- Pond
- Deck
Utilities
- Forced Air Heating System
- Heating System Uses Natural Gas
- Natural Gas Water Heater
- Septic Tank
- Septic System
Community Details
Overview
- Electric Vehicle Charging Station
Recreation
- Recreational Area
Map
Home Values in the Area
Average Home Value in this Area
Property History
| Date | Event | Price | List to Sale | Price per Sq Ft |
|---|---|---|---|---|
| 10/29/2025 10/29/25 | For Sale | $1,685,000 | -- | $769 / Sq Ft |
About the Listing Agent

Meet Kyle Geenen, a real estate broker with over 10 years of experience and a passion for helping people find their dream homes. With a track record of selling over 1000 homes, Kyle has gained a wealth of knowledge and expertise in the industry.
Kyle loves that every day is different in real estate and he thrives on the fast-paced and ever-changing nature of the business. He is also very tech-savvy and always stays up-to-date with the latest technology to ensure that his clients have a
Kyle's Other Listings
Source: MichRIC
MLS Number: 25055520
- 3192 Beach Trail Dr
- 6332 Old Allegan Rd
- 6354 Old Allegan Rd
- 6312 Silver Lake Dr
- Lot Jack Wilson Rd
- 6242 131st St
- 6465 Sandhill Ln
- 6358 134th Ave
- 6187 Bayou Trail
- 3330 Clearview Ln Unit 20
- 3341 Gaslight Ln
- 3426 63rd St
- 3013 Newport Dr
- N of 3365 Clearview Ln
- 0 Sugar Hill Ct Unit 3 22025060
- 6403 Riverside Rd
- Lot 2 Blue Star Hwy
- 6550 Old Singapore Trail Unit 10A
- 6528 Old Singapore Trail Unit 18
- 510 S Maple St
- 630 Pleasant St Unit ID1317409P
- 3409 Elizabeth St Unit ID1317410P
- 1180 Matt Urban Dr
- 2111 Heyboer Dr
- 5 E 48th St Unit 5 East 48th Street
- 1074 W 32nd St
- 855 Claremont Ct
- 54 W 35th St
- 505 W 30th St
- 51 E 21st St
- 345 S River Ave Unit Lower level
- 278 E 16th St
- 717 E 24th St
- 60 W 8th St
- 48 E 8th St Unit 210
- 1063 E 16th St Unit 2
- 360 Oxford Ct Unit 4
- 7125 Maple Ave
- 272 Aniline Ave N
- 368 Beacon Light Cir
