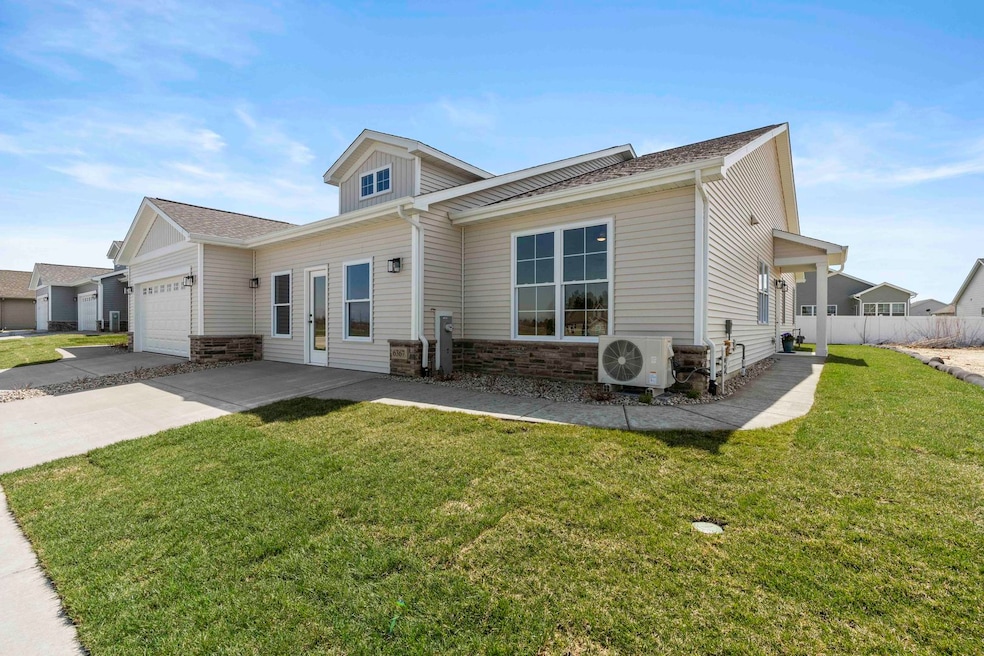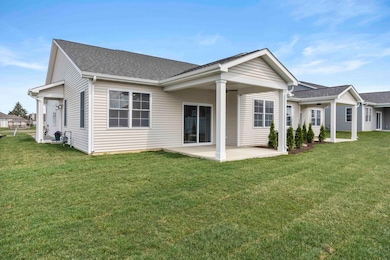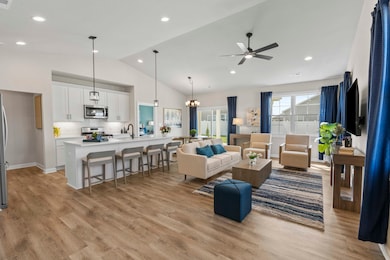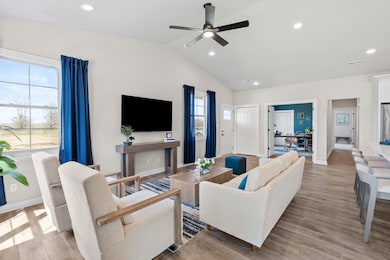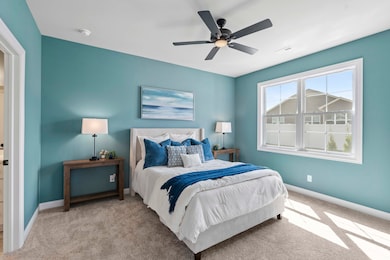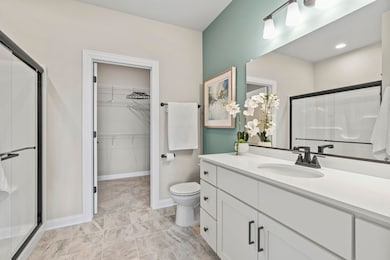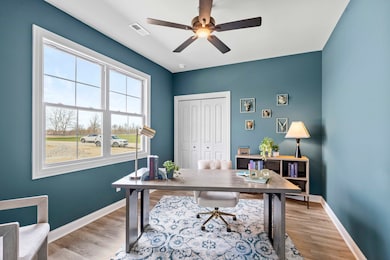6367 Jasmine Ave Portage, IN 46368
Estimated payment $2,237/month
Highlights
- New Construction
- Clubhouse
- Living Room
- Open Floorplan
- Walk-In Closet
- Laundry Room
About This Home
SALES MODEL. Our custom-built paired villas boast 3 spacious bedrooms, one with a flexible office setup. 3 units ready for move-in! Open concept great-room, kitchen island, stainless steel appliances, and premium Silver Line windows that fill the 1500 square feet of living space with natural light. These Custom-Built Villas are packed with quality finishes, and future pre-sold units offer plenty of selections for owners who want a more customized home. Finished homes include Luxury Vinyl Plank, Tile, and Carpet Flooring. Kitchens with Quartz Countertops, soft-close cabinets and drawers, stainless steel kitchen appliances, laundry room with washer & dryer, Ceiling Fans in all Bedrooms and Great Room, Rubbermaid closet shelving, and stone masonry accents. Also includes 80percent Carrier Furnace, 14 Seer A/C, and 40gal hot water tank. In Future pre-sold homes, enjoy the vinyl planking floors throughout, or choose to have carpeting in the bedrooms. You'll appreciate the comfort of a finished, insulated garage, & the convenience of an over-sized back patio with options for enclosed finishes. Designed for a carefree lifestyle, these maintenance-free homes offer the perfect blend of comfort and sophistication. Residents of The Arbors are also invited to enjoy the Community Clubhouse, and outdoor pergola on the maintained pond.
Townhouse Details
Home Type
- Townhome
Year Built
- Built in 2025 | New Construction
Lot Details
- Lot Dimensions are 42x116.61x42.16x120.24
HOA Fees
- $155 Monthly HOA Fees
Parking
- 2 Car Garage
- Driveway
Home Design
- Half Duplex
- Entry on the 1st floor
Interior Spaces
- 1,500 Sq Ft Home
- 1-Story Property
- Open Floorplan
- Ceiling Fan
- Family Room
- Living Room
- Dining Room
Kitchen
- Range
- Microwave
- Dishwasher
Flooring
- Carpet
- Vinyl
Bedrooms and Bathrooms
- 3 Bedrooms
- 3 Potential Bedrooms
- Walk-In Closet
- Bathroom on Main Level
- 2 Full Bathrooms
Laundry
- Laundry Room
- Dryer
- Washer
- Sink Near Laundry
Utilities
- Central Air
- Heating System Uses Natural Gas
- Gas Water Heater
Community Details
Overview
- Association fees include insurance, clubhouse, lawn care, snow removal
- 2 Units
- 219 313 8919 Association, Phone Number (219) 313-8919
- Property managed by Arbors POA
Amenities
- Clubhouse
Pet Policy
- Dogs and Cats Allowed
Map
Home Values in the Area
Average Home Value in this Area
Property History
| Date | Event | Price | Change | Sq Ft Price |
|---|---|---|---|---|
| 04/19/2025 04/19/25 | For Sale | $329,000 | -- | $219 / Sq Ft |
Source: Midwest Real Estate Data (MRED)
MLS Number: 12334116
- 6373 Jasmine Ave
- 6375 Jasmine Ave
- 3658 Chadwick St
- 3672 Chadwick St
- 3673 Chadwick St
- 3679 Chadwick St
- 3687 Chadwick St
- 3693 Chadwick St
- 3700 Sagebrook St
- 3565 Scottsdale St
- 3701 Chadwick St
- 3714 Chadwick St
- 3722 Chadwick St
- 3678 Chadwick St
- Bennett Plan at Preston Trails
- Napa Plan at Preston Trails
- Rutherford Plan at Preston Trails
- Sonoma Plan at Preston Trails
- 3627 Chadwick St
- 3649 Curran St
- 3471 Sunnyside Dr
- 3300 Portside Ct
- 5831 Creekview Ct W Unit 3
- 5990 Wonderland Dr
- 6155 Brie Ave
- 654 Nome Rd
- 627 Osage Rd
- 5333 Aspen Ave
- 2540 Promenade Way
- 763 Baltimore Rd
- 892 N State Rd 149
- 5096 Wessex St Unit 158
- 5075 Wessex St Unit 182
- 5075 Canterbury Ave Unit 23
- 5051 Ingram Ave Unit 4
- 3784 Helix St Unit 172
- 162 Mallard Pointe Dr
- 5211 Rachel Ave
- 6904 Eisenhower Ave Unit 4 Eisenhower Portage In
- 235 W 550 N
