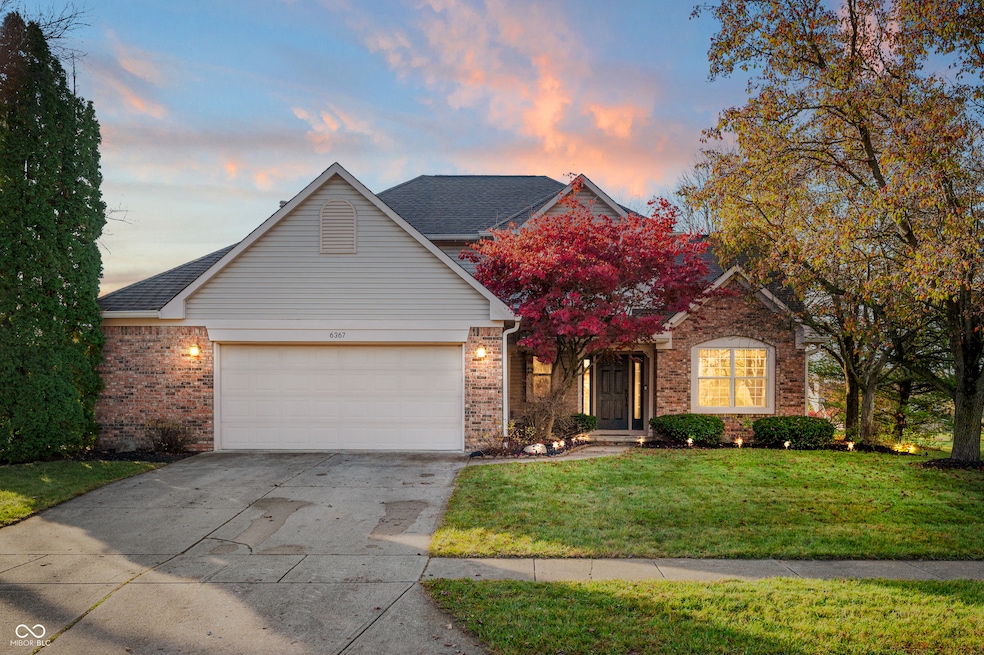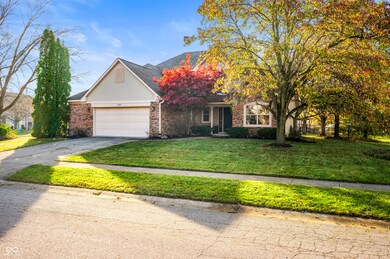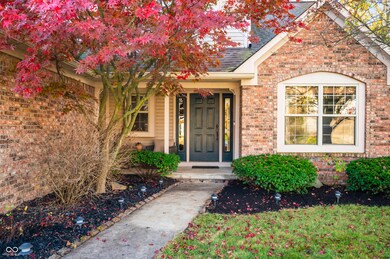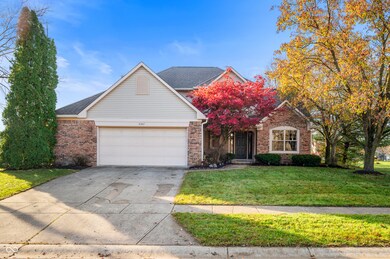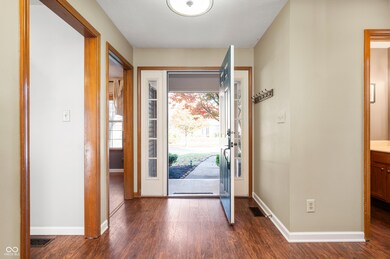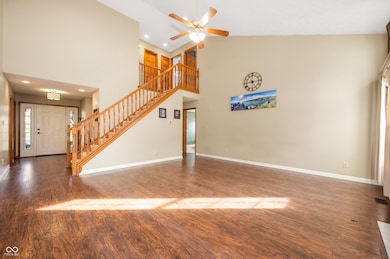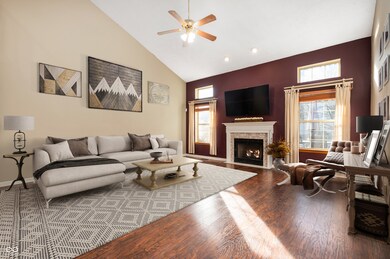
Highlights
- Mature Trees
- Vaulted Ceiling
- Covered patio or porch
- Hickory Elementary School Rated A-
- Traditional Architecture
- Breakfast Room
About This Home
As of January 2025Welcome To Your Dream Home In The Charming Apple Creek Neighborhood! This Stunning Residence Boasts Over 2,000 Sqft. Of Thoughtfully Designed Living Space Featuring 4 Spacious Bedrooms, With The Primary Suite Conveniently Located On The Main Floor. Step Inside To Discover The Inviting Atmosphere Created By The Vaulted Ceilings And Solid Wood Doors That Flow Throughout The Home & Newer Laminate Floors In The Foyer, Family Room And Kitchen. The Cozy Office/Den Offers An Ideal Space For Work Or Relaxation. The Kitchen Offers New Granite Counters, Custom Backsplash & S/S Appliances. The Large Family Room Features A Gas Log Fireplace Ideal For Cozy Evenings. Retreat To The Primary Bathroom, Where You Can Unwind In The Soothing Jacuzzi Tub. Set On A Large Corner Lot, This Property Offers Outdoor Enjoyment With A New Trex Deck, Providing The Perfect Spot For Entertaining Or Enjoying Quiet Moments Surrounded By Nature. Plus, A 2-Car Garage With A Bump Out Ensures Ample Storage For All Your Needs. Situated In The Award-Winning Avon School District And Conveniently Close To Shopping, Restaurants And Schools, This Home Combines The Best Of Comfort And Accessibility. One Year Warranty Has Been Ordered Through Choice Home Warranty!
Last Agent to Sell the Property
CENTURY 21 Scheetz Brokerage Email: jamiebrown0802@gmail.com License #RB15000554

Home Details
Home Type
- Single Family
Est. Annual Taxes
- $3,222
Year Built
- Built in 1996
Lot Details
- 0.3 Acre Lot
- Mature Trees
HOA Fees
- $23 Monthly HOA Fees
Parking
- 2 Car Attached Garage
Home Design
- Traditional Architecture
- Brick Exterior Construction
- Vinyl Siding
Interior Spaces
- 2-Story Property
- Vaulted Ceiling
- Paddle Fans
- Gas Log Fireplace
- Entrance Foyer
- Family Room with Fireplace
- Breakfast Room
- Crawl Space
- Pull Down Stairs to Attic
- Fire and Smoke Detector
Kitchen
- Eat-In Kitchen
- Electric Oven
- Microwave
- Dishwasher
- Disposal
Flooring
- Carpet
- Vinyl
Bedrooms and Bathrooms
- 4 Bedrooms
- Walk-In Closet
Laundry
- Laundry on main level
- Dryer
- Washer
Outdoor Features
- Covered patio or porch
Schools
- Avon High School
Utilities
- Forced Air Heating System
- Heating System Uses Gas
Community Details
- Association fees include management
- Association Phone (317) 251-9393
- Apple Creek Subdivision
- Property managed by Sentry Management
- The community has rules related to covenants, conditions, and restrictions
Listing and Financial Details
- Tax Lot 91
- Assessor Parcel Number 321015184002000022
- Seller Concessions Offered
Ownership History
Purchase Details
Home Financials for this Owner
Home Financials are based on the most recent Mortgage that was taken out on this home.Purchase Details
Home Financials for this Owner
Home Financials are based on the most recent Mortgage that was taken out on this home.Map
Similar Homes in the area
Home Values in the Area
Average Home Value in this Area
Purchase History
| Date | Type | Sale Price | Title Company |
|---|---|---|---|
| Warranty Deed | $340,000 | None Listed On Document | |
| Warranty Deed | -- | Royal Title Services |
Mortgage History
| Date | Status | Loan Amount | Loan Type |
|---|---|---|---|
| Open | $248,200 | New Conventional | |
| Closed | $248,200 | New Conventional | |
| Previous Owner | $175,500 | New Conventional | |
| Previous Owner | $140,000 | New Conventional |
Property History
| Date | Event | Price | Change | Sq Ft Price |
|---|---|---|---|---|
| 01/08/2025 01/08/25 | Sold | $340,000 | 0.0% | $168 / Sq Ft |
| 12/08/2024 12/08/24 | Pending | -- | -- | -- |
| 11/12/2024 11/12/24 | For Sale | $339,900 | +83.7% | $168 / Sq Ft |
| 09/10/2015 09/10/15 | Sold | $185,000 | -1.3% | $91 / Sq Ft |
| 07/30/2015 07/30/15 | Pending | -- | -- | -- |
| 07/20/2015 07/20/15 | For Sale | $187,500 | -- | $93 / Sq Ft |
Tax History
| Year | Tax Paid | Tax Assessment Tax Assessment Total Assessment is a certain percentage of the fair market value that is determined by local assessors to be the total taxable value of land and additions on the property. | Land | Improvement |
|---|---|---|---|---|
| 2024 | $3,449 | $306,200 | $43,100 | $263,100 |
| 2023 | $3,222 | $287,700 | $39,300 | $248,400 |
| 2022 | $3,015 | $266,900 | $36,600 | $230,300 |
| 2021 | $2,708 | $234,900 | $36,600 | $198,300 |
| 2020 | $2,592 | $223,000 | $36,600 | $186,400 |
| 2019 | $2,458 | $208,900 | $34,400 | $174,500 |
| 2018 | $2,466 | $205,900 | $34,400 | $171,500 |
| 2017 | $1,891 | $189,100 | $31,900 | $157,200 |
| 2016 | $1,854 | $185,400 | $31,900 | $153,500 |
| 2014 | $1,702 | $170,200 | $29,500 | $140,700 |
| 2013 | $1,710 | $171,000 | $28,600 | $142,400 |
Source: MIBOR Broker Listing Cooperative®
MLS Number: 22009512
APN: 32-10-15-184-002.000-022
- 6361 Crystal Springs Dr
- 1295 Longleaf St
- 1458 Longleaf St
- 1120 Crystal Ct
- 1401 Running Brook Ln
- 6272 Turnbridge Dr
- 1170 Runningbrook Dr
- 6618 Crystal Springs Dr
- 1770 Valleywood Dr
- 5895 Sugar Pine Dr
- 6374 Timberbluff Cir
- 6805 E County Road 100 S
- 1832 Live Oak Ct
- 1893 Water Oak Way
- 6707 Meadow View Ct
- 5949 Willow Bend Dr
- 6674 Buhrstone Ln
- 1029 Price Rd
- 5875 Annanhill Ct
- 1114 S Avon Ave
