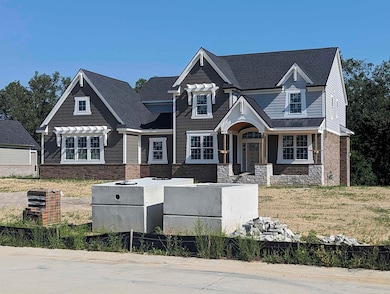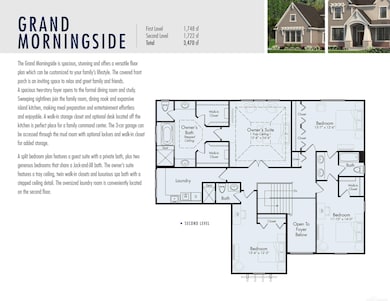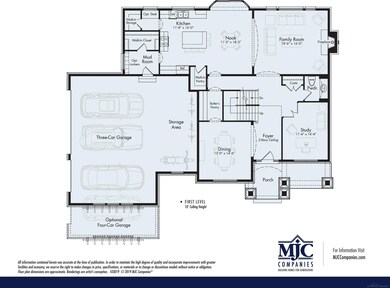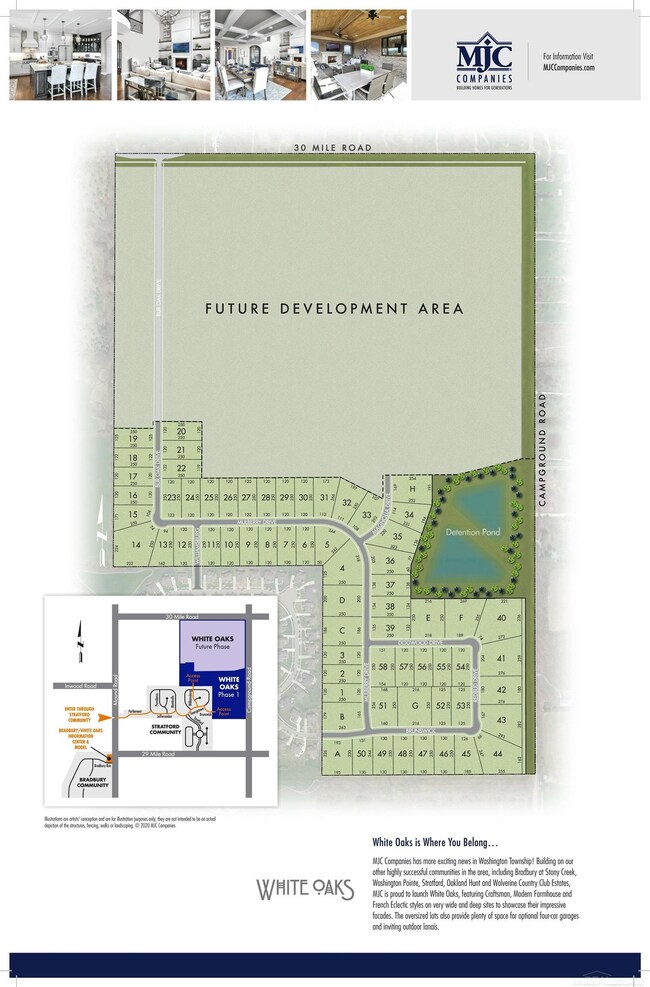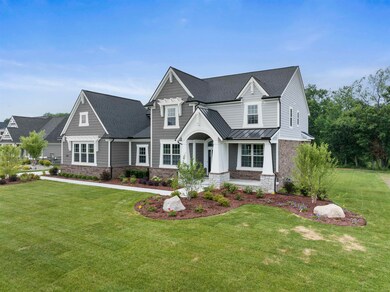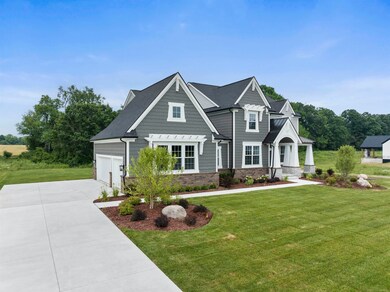63677 Mulberry Dr Unit 1 Washington, MI 48095
Estimated payment $5,826/month
Highlights
- New Construction
- Colonial Architecture
- Walk-In Closet
- Indian Hills Elementary School Rated A-
- 3 Car Direct Access Garage
- Forced Air Heating and Cooling System
About This Home
Beautiful new two-story craftsman-style home under construction in White Oaks--a new community nestled in the countryside in Washington Twp. The Grand Morningside floor plan features 4 bedrooms, 3.1 baths, family room, study, 9' walkout basement, lanai and 3-car garage with grade door. Chef's kitchen w/generous island & includes Lafata gourmet cabinets. Numerous upgrades including countertops, electrical, finish, fireplace, flooring, garage door, plumbing and tile. Fireplace, humidifier with automatic humidistat and central air. Three-piece prep with sewer ejector crock. Home warranty. Highly-acclaimed Romeo schools & close to shopping, restaurants, walking/bike paths & highways. Equal Housing Opportunity. Newly listed/New build/PA accepted. Price may not reflect cost of all options purchased. Photos are of a similar home, not this home.
Home Details
Home Type
- Single Family
Est. Annual Taxes
Year Built
- Built in 2025 | New Construction
Lot Details
- 0.69 Acre Lot
- Lot Dimensions are 120x250
HOA Fees
- $100 Monthly HOA Fees
Home Design
- Colonial Architecture
- Brick Exterior Construction
- Poured Concrete
- Wood Siding
Interior Spaces
- 3,470 Sq Ft Home
- 2-Story Property
- Family Room with Fireplace
Bedrooms and Bathrooms
- 4 Bedrooms
- Walk-In Closet
Unfinished Basement
- Walk-Out Basement
- Basement Fills Entire Space Under The House
Parking
- 3 Car Direct Access Garage
- Side Facing Garage
Utilities
- Forced Air Heating and Cooling System
- Heating System Uses Natural Gas
- Gas Water Heater
- Septic Tank
Community Details
- Elam Lucas HOA
- White Oaks Subdivision
Listing and Financial Details
- Assessor Parcel Number 240416426001
Map
Home Values in the Area
Average Home Value in this Area
Property History
| Date | Event | Price | List to Sale | Price per Sq Ft |
|---|---|---|---|---|
| 05/06/2025 05/06/25 | Pending | -- | -- | -- |
| 05/06/2025 05/06/25 | For Sale | $1,081,860 | -- | $312 / Sq Ft |
Source: Michigan Multiple Listing Service
MLS Number: 50173758
- 7433 Mulberry Dr Unit 30
- 7481 Mulberry Dr Unit 32
- 7499 Mulberry Dr
- 63744 Mulberry Dr Unit 38
- 63725 Mulberry Dr
- 63156 W Charleston Dr
- 63240 Indian Hills Dr
- 63100 Indian Hills Dr
- 7458 Augusta Dr Unit 824
- 7550 Sawgrass Dr
- 7557 Dogwood Dr Unit E
- 62876 Sawgrass Dr
- 63716 Redbud Dr Unit 41
- Grand Claire Dlx Plan at White Oaks
- Alston Plan at White Oaks
- Brighton Plan at White Oaks
- Edinburgh Plan at White Oaks
- Reserve Tanglewood Plan at White Oaks
- Reserve Yorkshire Plan at White Oaks
- Coventry Plan at White Oaks

