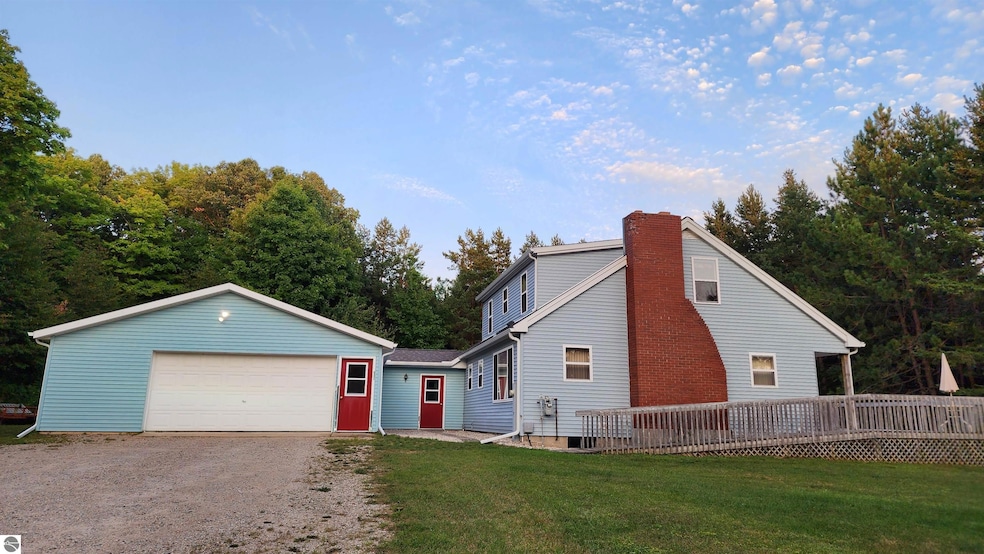6368 County Road 441 Pentland Township, MI 49868
Estimated payment $1,404/month
Highlights
- Spa
- Deck
- Main Floor Primary Bedroom
- Countryside Views
- Wood Burning Stove
- Solid Surface Countertops
About This Home
Large 4 bedroom, 2 bath home with oversize 2 car garage that has a nice work bench area. Home is located just outside of town with great country feel. Main floor has Living room, kitchen, bathroom & 2 bedrooms. Living room is huge! With brick wood burning fireplace & lots of windows w/blinds. Very large & spacious kitchen with many Schrock Cabinets that go all the way to the ceiling & space enough for a big dining room table, too! There's a pantry plus many cabinets that have pull out shelves & there are solid surface counter tops. 2 nice size wood floor bedrooms on main floor with a large remodeled bathroom that has a 5' walk-in shower with grab bars & large pantry style cabinet. Home has lots of storage & closet space. There's even a spacious breezeway between the kitchen & garage. Upstairs has 2 more bedrooms & full bath with tub. Bedrooms have closets & dormers with ample storage available. 1 bedroom has a single bed built with cubby hole space below to store sheets & linens. Nice .85 acre lot that has garden/storage shed out back & 2 raised garden beds. Plus there are 3 Apple trees & a Pear tree! Home setting is rather secluded. There's a 16 X 24 deck & a ramp for handicap access plus Seamless rain gutters with 1 side that has leaf filter where pine needles like to fall. Also included is a hot tub & a full house generator! Come & enjoy this roomy home. It's great for some solitude as well as a great place for a large gathering of friends & family!! NO showings from Sundown Friday to Sundown Saturday.
Home Details
Home Type
- Single Family
Est. Annual Taxes
- $875
Year Built
- Built in 1973
Lot Details
- 0.85 Acre Lot
- Lot Dimensions are 160' x 233'
- Sloped Lot
- Garden
- The community has rules related to zoning restrictions
Home Design
- Block Foundation
- Fire Rated Drywall
- Frame Construction
- Asphalt Roof
- Vinyl Siding
Interior Spaces
- 1,800 Sq Ft Home
- 2-Story Property
- Wood Burning Stove
- Wood Burning Fireplace
- Blinds
- Countryside Views
- Unfinished Basement
- Walk-Out Basement
Kitchen
- Oven or Range
- Recirculated Exhaust Fan
- Dishwasher
- Solid Surface Countertops
Bedrooms and Bathrooms
- 4 Bedrooms
- Primary Bedroom on Main
Parking
- 2 Car Attached Garage
- Garage Door Opener
- Gravel Driveway
Accessible Home Design
- Handicap Accessible
Outdoor Features
- Spa
- Deck
- Covered Patio or Porch
- Shed
Utilities
- Forced Air Heating and Cooling System
- Well
- Natural Gas Water Heater
Map
Home Values in the Area
Average Home Value in this Area
Tax History
| Year | Tax Paid | Tax Assessment Tax Assessment Total Assessment is a certain percentage of the fair market value that is determined by local assessors to be the total taxable value of land and additions on the property. | Land | Improvement |
|---|---|---|---|---|
| 2024 | $1,000 | $67,600 | $0 | $0 |
| 2023 | $1,000 | $58,500 | $0 | $0 |
| 2022 | $1,000 | $54,000 | $0 | $0 |
| 2021 | $1,000 | $49,000 | $0 | $0 |
| 2020 | $1,000 | $46,600 | $0 | $0 |
| 2019 | $1,000 | $44,600 | $0 | $0 |
| 2018 | $1,000 | $47,100 | $0 | $0 |
| 2017 | $1,000 | $47,100 | $0 | $0 |
| 2016 | $943 | $44,800 | $0 | $0 |
| 2014 | $941 | $45,100 | $0 | $0 |
| 2013 | $941 | $45,100 | $0 | $0 |
Property History
| Date | Event | Price | Change | Sq Ft Price |
|---|---|---|---|---|
| 09/06/2024 09/06/24 | For Sale | $249,900 | -- | $139 / Sq Ft |
Purchase History
| Date | Type | Sale Price | Title Company |
|---|---|---|---|
| Warranty Deed | $99,500 | -- |
Source: Northern Great Lakes REALTORS® MLS
MLS Number: 1927012
APN: 004-003-002-3500
- 20182 State Highway M 123
- 7460 State Highway M 123
- 6211 County Road 441
- 13743 County Road 457
- 6243 Lp Mill Rd
- 5761 N Co Rd 403 Rd
- 12799 County Road 408
- 00 N Co Highway 405
- 000 County Road 466
- 209 W Avenue C
- 406 W Avenue C
- 207 W Avenue B
- 321 W Mcmillan Ave
- 110 W Mcmillan Ave
- 311 W Harrie St
- 203 W Harrie St
- Off Michigan 123
- 612 W Harrie St







