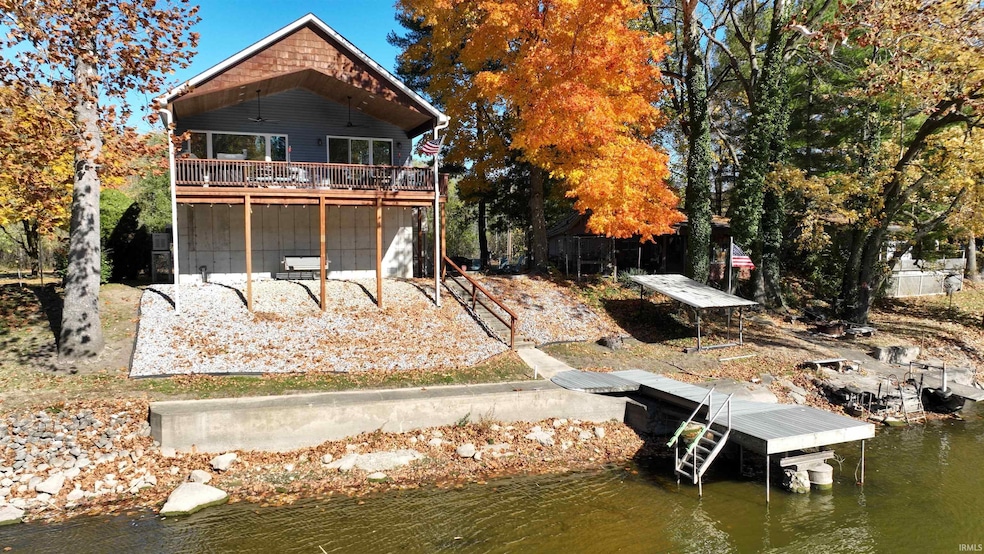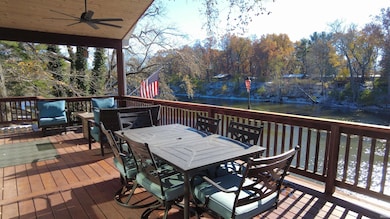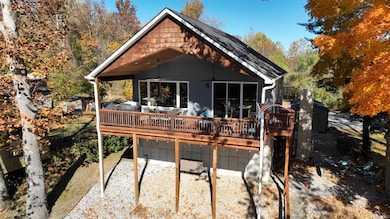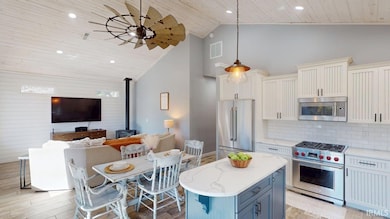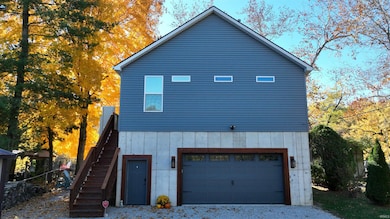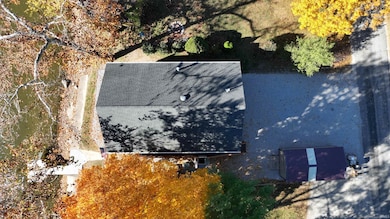6369 N 1225 West Crossroad Monticello, IN 47960
Estimated payment $2,585/month
Highlights
- 55 Feet of Waterfront
- Vaulted Ceiling
- Solid Surface Countertops
- Wolf Appliances
- Ranch Style House
- Covered Patio or Porch
About This Home
Nestled along the scenic Tippecanoe River, this stunning river cottage redefines waterfront luxury. From the moment you arrive, every detail speaks of quality and care—beginning with a brand-new $15,000 dock featuring steel beam reinforcements, Trex decking, and a poured concrete seawall. A $42,000 vertical platform lift and a $12,000 full-house Generac generator with a 200-amp service and automatic transfer switch ensure both convenience and peace of mind. Step inside to discover a beautifully appointed interior with top-of-the-line appliances, including a Wolf dual-fuel range, Thermador refrigerator and microwave, Miele dishwasher, and a stainless beverage center. The family room centers around a Lopi natural gas fireplace stove, adding warmth and charm. Ceramic tile floors run throughout, complemented by hardwood flooring in the bedrooms. Shiplap accent walls and whitewashed boxcar wood ceilings lend a cozy, modern-rustic feel. This home is offered partially furnished, featuring a La-Z-Boy sectional, vintage dining set, and brand-new solid hardwood king and queen beds with built-in storage. The covered cedar deck offers breathtaking views of the Tippecanoe River, complete with patio furniture, a fire table, an XL Green Egg, and a Blackstone grill—perfect for entertaining or relaxing. Built to impeccable standards, the home includes 12-foot poured concrete walls with flood vents, ensuring full code compliance. The oversized two-car garage (1,020 sq. ft.) features an 80,000 BTU natural gas hanging furnace, plumbing with an icemaker and wash tub, and a new whole-house water softener. Outside, enjoy a built-in fire pit surrounded by Adirondack Polywood chairs and a 12 x 22 mini barn valued at $10,000 for additional storage. If you are seeking refined comfort, durability, and an unmatched riverside lifestyle—this riverfront retreat is your perfect home
Listing Agent
VOGEL REAL ESTATE Brokerage Email: gvogeljr@vogel-real-estate.com Listed on: 11/11/2025
Home Details
Home Type
- Single Family
Est. Annual Taxes
- $1,307
Year Built
- Built in 2018
Lot Details
- 6,970 Sq Ft Lot
- Lot Dimensions are 55x124
- 55 Feet of Waterfront
- River Front
Parking
- 2 Car Garage
- Basement Garage
- Heated Garage
- Garage Door Opener
Home Design
- Ranch Style House
- Slab Foundation
- Poured Concrete
- Shingle Roof
- Concrete Siding
- Cedar
- Vinyl Construction Material
Interior Spaces
- 1,050 Sq Ft Home
- Vaulted Ceiling
- Ceiling Fan
- Gas Log Fireplace
- Pocket Doors
- Living Room with Fireplace
- Utility Room in Garage
- Laminate Flooring
- Exterior Basement Entry
Kitchen
- Wolf Appliances
- Kitchen Island
- Solid Surface Countertops
- Utility Sink
Bedrooms and Bathrooms
- 2 Bedrooms
- Double Vanity
- Separate Shower
Eco-Friendly Details
- Energy-Efficient Appliances
- Energy-Efficient HVAC
Outdoor Features
- Sun Deck
- Covered Deck
- Covered Patio or Porch
Schools
- Delphi Community Elementary And Middle School
- Delphi High School
Utilities
- Forced Air Heating and Cooling System
- High-Efficiency Furnace
- Heating System Uses Gas
- Whole House Permanent Generator
- The river is a source of water for the property
- Private Company Owned Well
- Well
- Private Sewer
Listing and Financial Details
- Assessor Parcel Number 08-05-04-000-192.000-018
- Seller Concessions Not Offered
Community Details
Overview
- Albert M & Ward Holloway Subdivision
Amenities
- Community Fire Pit
- Elevator
Map
Home Values in the Area
Average Home Value in this Area
Tax History
| Year | Tax Paid | Tax Assessment Tax Assessment Total Assessment is a certain percentage of the fair market value that is determined by local assessors to be the total taxable value of land and additions on the property. | Land | Improvement |
|---|---|---|---|---|
| 2024 | $1,274 | $219,900 | $27,700 | $192,200 |
| 2023 | $2,140 | $207,400 | $27,700 | $179,700 |
| 2022 | $2,140 | $185,300 | $27,700 | $157,600 |
| 2021 | $1,876 | $154,400 | $27,700 | $126,700 |
| 2020 | $1,895 | $144,100 | $22,700 | $121,400 |
| 2019 | $1,701 | $124,800 | $22,700 | $102,100 |
| 2018 | $881 | $68,800 | $22,700 | $46,100 |
| 2017 | $722 | $59,700 | $22,700 | $37,000 |
| 2016 | $725 | $57,500 | $17,700 | $39,800 |
| 2014 | $701 | $53,400 | $16,700 | $36,700 |
| 2013 | $701 | $52,200 | $16,700 | $35,500 |
Property History
| Date | Event | Price | List to Sale | Price per Sq Ft |
|---|---|---|---|---|
| 11/11/2025 11/11/25 | For Sale | $469,900 | -- | $448 / Sq Ft |
Purchase History
| Date | Type | Sale Price | Title Company |
|---|---|---|---|
| Warranty Deed | -- | None Available | |
| Warranty Deed | -- | None Available | |
| Warranty Deed | $42,000 | -- |
Mortgage History
| Date | Status | Loan Amount | Loan Type |
|---|---|---|---|
| Open | $80,100 | No Value Available | |
| Previous Owner | $48,000 | No Value Available |
Source: Indiana Regional MLS
MLS Number: 202545591
APN: 08-05-04-000-192.000-018
- 7044 N 1225 W
- 11244 W Horseshoe Bend Rd
- 7801 N Upper Hambridge Dr
- 5639 S Richey Ln
- Lot 28 Snider Ct Unit 28
- Lot 37 Snider Ct Unit 37
- Lot 31 Snider Ct Unit 31
- Lot 38 Snider Ct Unit 38
- Lot 36 Snider Ct Unit 36
- Lot 39 Snider Ct Unit 39
- 5145 S Stone Dr
- 5116 S Reagan Dr
- 11503 W Tecumseh Bend Rd
- 10360 S Wildwood Ct
- 3426 N Charlais Cir
- 11791 W Pirates Roost Rd
- Lot 1 S 300 E
- 5382 Austin Dr
- 5311 Chandler Dr
- Lot 7 E 850 S
- 220 E Front St
- 1670 E 650 N
- 8333 N 300 W
- 6070 Shale Crescent Dr
- 100-112 Lorene Place
- 697 Matthew St
- 4570 Matthew St
- 4917 Leicester Way
- 4150 Yeager Rd
- 4280 Yeager Rd
- 3150 Soldiers Home Rd
- 106 Magnolia Ct
- 3483 Apollo Ln
- 2601 Soldiers Home Rd
- 1651 N Chauncey Ct
- 1925 Abnaki Way
- 3001 Underwood St
- 2007 Halyard Ln
- 2221 N 20th St
- 3001 Courthouse Dr W
