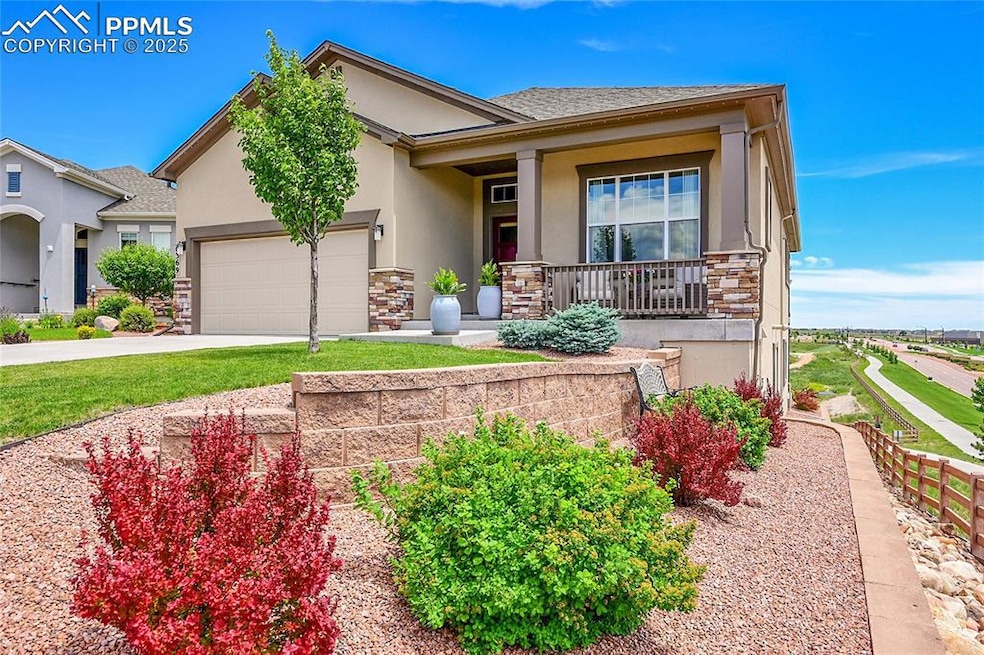
6369 Rowdy Dr Colorado Springs, CO 80924
Wolf Ranch NeighborhoodEstimated payment $4,652/month
Highlights
- Fitness Center
- Panoramic View
- Ranch Style House
- Chinook Trail Middle School Rated A-
- Clubhouse
- Wood Flooring
About This Home
Escape to Your Colorado Dream Home with Panoramic Views!
Discover this meticulously maintained residence, perfectly nestled in a cul-de-sac within the highly sought-after Wolf Ranch neighborhood. Enjoy unparalleled views in every direction, a constant backdrop to your daily life. Step onto the inviting front porch and savor breathtaking mountain vistas. The heart of the home, a beautifully appointed kitchen, boasts a large island, stainless steel appliances, a smart fridge, and a seamless walkout to the upper deck – your private haven for appreciating those far-reaching views. The main level features a luxurious primary bedroom with an ensuite spa-like walk-in shower and a generously sized walk-in closet. Below, entertainment awaits in the expansive game room/family room, easily accommodating a pool table, basketball arcade, and more. Then, retreat to your dedicated theater room and immerse yourself in the world of cinema. Unwind under the starry Colorado sky in the included hot tub, letting the stresses of the day melt away. This home offers not just a place to live, but a lifestyle of comfort, entertainment, and connection to the stunning Colorado landscape.
Home Details
Home Type
- Single Family
Est. Annual Taxes
- $5,875
Year Built
- Built in 2018
Lot Details
- 7,793 Sq Ft Lot
- Cul-De-Sac
- Back Yard Fenced
- Landscaped
HOA Fees
- $75 Monthly HOA Fees
Parking
- 2 Car Attached Garage
- Garage Door Opener
Property Views
- Panoramic
- City
- Mountain
Home Design
- Ranch Style House
- Shingle Roof
- Stucco
Interior Spaces
- 3,332 Sq Ft Home
- Gas Fireplace
- Basement Fills Entire Space Under The House
Kitchen
- Self-Cleaning Oven
- Range Hood
- Microwave
- Dishwasher
- Disposal
Flooring
- Wood
- Carpet
Bedrooms and Bathrooms
- 4 Bedrooms
Laundry
- Dryer
- Washer
Utilities
- Forced Air Heating and Cooling System
- 220 Volts in Kitchen
Additional Features
- Remote Devices
- Concrete Porch or Patio
Community Details
Overview
- Association fees include covenant enforcement, trash removal
Amenities
- Clubhouse
- Community Center
Recreation
- Fitness Center
- Community Pool
- Park
- Dog Park
- Trails
Map
Home Values in the Area
Average Home Value in this Area
Tax History
| Year | Tax Paid | Tax Assessment Tax Assessment Total Assessment is a certain percentage of the fair market value that is determined by local assessors to be the total taxable value of land and additions on the property. | Land | Improvement |
|---|---|---|---|---|
| 2025 | $5,875 | $53,010 | -- | -- |
| 2024 | $5,852 | $50,820 | $8,040 | $42,780 |
| 2023 | $5,852 | $50,820 | $8,040 | $42,780 |
| 2022 | $4,420 | $35,850 | $7,390 | $28,460 |
| 2021 | $4,688 | $36,880 | $7,600 | $29,280 |
| 2020 | $4,164 | $31,240 | $6,610 | $24,630 |
| 2019 | $2,895 | $21,850 | $6,610 | $15,240 |
| 2018 | $2,603 | $19,480 | $19,480 | $0 |
| 2017 | $271 | $2,030 | $2,030 | $0 |
Property History
| Date | Event | Price | Change | Sq Ft Price |
|---|---|---|---|---|
| 08/14/2025 08/14/25 | Pending | -- | -- | -- |
| 07/03/2025 07/03/25 | For Sale | $750,000 | -- | $225 / Sq Ft |
Purchase History
| Date | Type | Sale Price | Title Company |
|---|---|---|---|
| Special Warranty Deed | $575,000 | Land Title Guarantee |
Mortgage History
| Date | Status | Loan Amount | Loan Type |
|---|---|---|---|
| Open | $475,700 | New Conventional | |
| Closed | $484,350 | New Conventional |
Similar Homes in Colorado Springs, CO
Source: Pikes Peak REALTOR® Services
MLS Number: 2551761
APN: 52313-16-003






