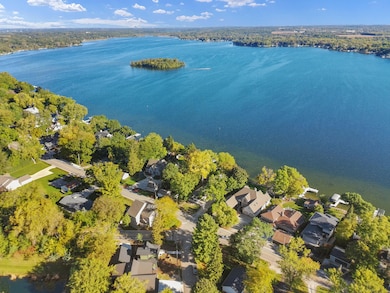637 1st St Delafield, WI 53018
Estimated payment $4,379/month
Highlights
- Water Views
- Open Floorplan
- Prairie Architecture
- Cushing Elementary School Rated A-
- Vaulted Ceiling
- Main Floor Bedroom
About This Home
Stunning Renovation! Lake Nagawicka shared access across the street. Bleeker Boat Launch steps away for Delafield residents. Historic Downtown Delafield minutes away! Built 1920 & complete remodel in '24-'25. Home blends classic charm w/modern luxury. Great room showcases wall of windows, soaring ceiling & preserved stairway. KIT has stylish backsplash, luxury Vezeni appliances, soft close cabinetry with deep drawers, dividers & organizers! 3 BR, 2 BA, 3 season porch offers abundant space. LL has great potential w/an egress window already in place. 2.5 car GA, concrete drive & brand new well. Lighted tray clg & wall sconces add ambiance. Soffit lighting on house & GA. You'll love the gable in the evening when the moon & stars light up! Lake benefits without the high taxes! This is a GEM!
Listing Agent
Realty Executives Integrity-East Troy License #48646-90 Listed on: 10/10/2025
Home Details
Home Type
- Single Family
Est. Annual Taxes
- $2,606
Lot Details
- 4,792 Sq Ft Lot
- Corner Lot
Parking
- 2.5 Car Detached Garage
- Driveway
Home Design
- Prairie Architecture
Interior Spaces
- 1,120 Sq Ft Home
- Open Floorplan
- Vaulted Ceiling
- Water Views
- Basement Fills Entire Space Under The House
Kitchen
- Oven
- Range
- Dishwasher
Bedrooms and Bathrooms
- 3 Bedrooms
- Main Floor Bedroom
- 2 Full Bathrooms
Schools
- Kettle Moraine Middle School
Utilities
- Forced Air Heating and Cooling System
- Heating System Uses Natural Gas
Listing and Financial Details
- Exclusions: Sellers personal property
- Assessor Parcel Number DELC0797027
Map
Home Values in the Area
Average Home Value in this Area
Tax History
| Year | Tax Paid | Tax Assessment Tax Assessment Total Assessment is a certain percentage of the fair market value that is determined by local assessors to be the total taxable value of land and additions on the property. | Land | Improvement |
|---|---|---|---|---|
| 2024 | $1,997 | $120,500 | $41,000 | $79,500 |
| 2023 | $1,705 | $120,500 | $41,000 | $79,500 |
| 2022 | $1,261 | $120,500 | $41,000 | $79,500 |
| 2021 | $1,245 | $94,100 | $34,500 | $59,600 |
| 2020 | $1,425 | $94,100 | $34,500 | $59,600 |
| 2019 | $1,228 | $94,100 | $34,500 | $59,600 |
| 2018 | $1,209 | $94,100 | $34,500 | $59,600 |
| 2017 | $1,241 | $94,100 | $34,500 | $59,600 |
| 2016 | $1,255 | $94,100 | $34,500 | $59,600 |
| 2015 | $1,323 | $94,100 | $34,500 | $59,600 |
| 2014 | $1,396 | $94,100 | $34,500 | $59,600 |
| 2013 | $1,396 | $95,300 | $34,700 | $60,600 |
Property History
| Date | Event | Price | List to Sale | Price per Sq Ft | Prior Sale |
|---|---|---|---|---|---|
| 10/26/2025 10/26/25 | Price Changed | $799,900 | -5.9% | $714 / Sq Ft | |
| 10/10/2025 10/10/25 | For Sale | $849,900 | +302.8% | $759 / Sq Ft | |
| 09/18/2024 09/18/24 | Sold | $211,000 | +40.8% | $320 / Sq Ft | View Prior Sale |
| 08/15/2024 08/15/24 | Pending | -- | -- | -- | |
| 08/05/2024 08/05/24 | For Sale | $149,900 | -- | $227 / Sq Ft |
Purchase History
| Date | Type | Sale Price | Title Company |
|---|---|---|---|
| Guardian Deed | $211,000 | None Listed On Document |
Source: Metro MLS
MLS Number: 1938687
APN: DELC-0797-027
- 1001 Park Way
- 1026 Park Way
- 805 Wells St Unit 4
- 805 Wells St Unit 2
- 805 Wells St Unit 3
- 805 Wells St Unit 1
- 351 Stocks Dr
- 711 Division St
- 716 Saint Johns Dr Unit 718
- 605 Saint Johns Dr
- 545 Wisconsin Ave
- 2135 W Shore Dr
- W318N1045 Huckleberry Way N
- 2736 Nagawicka Ave
- 323 Riverview Dr
- W331N3460 Maplewood Rd
- W304N2426 Maple Ave
- N11W30200 Hickory Hill Dr
- W221N4564 Timber Hill Ct
- N40W33325 Woodsview Dr
- 828 Division St
- 402 Genesee St
- 622 Milwaukee St
- 435 Wells St
- 3270-3280 Hillside Dr
- 2221 Wisconsin 83
- 2310 N Lake Dr
- 1509 N Breezeland Rd
- 311-431 Hartridge Dr
- 550 Cottonwood Ave
- 4703 Vista Park Ct
- 700 W Capitol Dr
- 4850 Easy St
- W289 Louis Ave
- 426 N Oak Crest Dr
- 218 Lincolnshire Place
- 420 Hill St
- 410-460 Campus Dr
- 292 Lakeview Dr
- 208 E Capitol Dr







