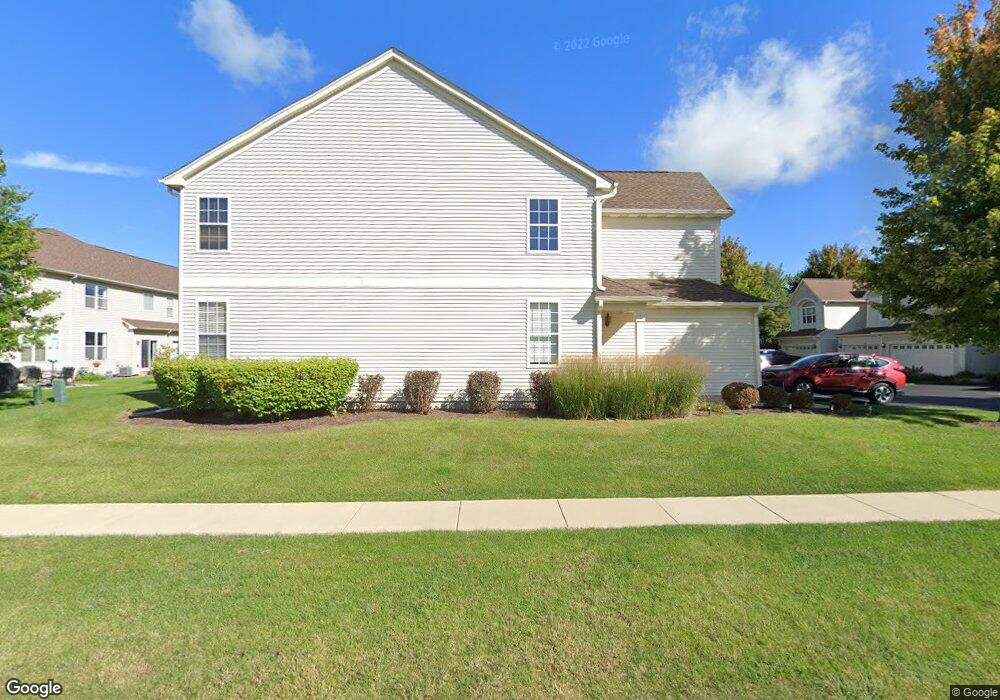637 Buckboard Ln Unit 33 Sycamore, IL 60178
Estimated Value: $260,000 - $287,000
2
Beds
3
Baths
1,463
Sq Ft
$188/Sq Ft
Est. Value
About This Home
This home is located at 637 Buckboard Ln Unit 33, Sycamore, IL 60178 and is currently estimated at $275,237, approximately $188 per square foot. 637 Buckboard Ln Unit 33 is a home located in DeKalb County with nearby schools including Sycamore High School, St Mary's Catholic School, and Cornerstone Christian Academy.
Ownership History
Date
Name
Owned For
Owner Type
Purchase Details
Closed on
Feb 13, 2024
Sold by
Flight Amanda and Stasiewicz Amanda R
Bought by
Bellino Richard and Bellino Amber
Current Estimated Value
Home Financials for this Owner
Home Financials are based on the most recent Mortgage that was taken out on this home.
Original Mortgage
$245,410
Outstanding Balance
$240,983
Interest Rate
6.5%
Mortgage Type
New Conventional
Estimated Equity
$34,254
Purchase Details
Closed on
Nov 2, 2020
Sold by
Stasiewicz Christopher J and Stasiewicz Amanda R
Bought by
Stasiewicz Amanda
Home Financials for this Owner
Home Financials are based on the most recent Mortgage that was taken out on this home.
Original Mortgage
$160,050
Interest Rate
3%
Mortgage Type
New Conventional
Purchase Details
Closed on
May 9, 2018
Sold by
King Gregory S
Bought by
Stasiewicz Christopher J and Stasiewicz Amanda R
Home Financials for this Owner
Home Financials are based on the most recent Mortgage that was taken out on this home.
Original Mortgage
$162,894
Interest Rate
4.25%
Mortgage Type
FHA
Purchase Details
Closed on
Feb 9, 2015
Sold by
Cook Joseph A
Bought by
King Gregory S
Home Financials for this Owner
Home Financials are based on the most recent Mortgage that was taken out on this home.
Original Mortgage
$100,000
Interest Rate
3.85%
Mortgage Type
New Conventional
Purchase Details
Closed on
Apr 5, 2007
Sold by
North Grove Crossing Th Llc
Bought by
Cook Joseph A and Cook Erin M
Home Financials for this Owner
Home Financials are based on the most recent Mortgage that was taken out on this home.
Original Mortgage
$148,315
Interest Rate
6.2%
Mortgage Type
New Conventional
Create a Home Valuation Report for This Property
The Home Valuation Report is an in-depth analysis detailing your home's value as well as a comparison with similar homes in the area
Home Values in the Area
Average Home Value in this Area
Purchase History
| Date | Buyer | Sale Price | Title Company |
|---|---|---|---|
| Bellino Richard | $253,000 | None Listed On Document | |
| Stasiewicz Amanda | -- | Carrington Title Services | |
| Stasiewicz Christopher J | $166,000 | Attorney | |
| King Gregory S | $125,000 | -- | |
| Cook Joseph A | $185,500 | -- |
Source: Public Records
Mortgage History
| Date | Status | Borrower | Loan Amount |
|---|---|---|---|
| Open | Bellino Richard | $245,410 | |
| Previous Owner | Stasiewicz Amanda | $160,050 | |
| Previous Owner | Stasiewicz Christopher J | $162,894 | |
| Previous Owner | King Gregory S | $100,000 | |
| Previous Owner | Cook Joseph A | $148,315 |
Source: Public Records
Tax History Compared to Growth
Tax History
| Year | Tax Paid | Tax Assessment Tax Assessment Total Assessment is a certain percentage of the fair market value that is determined by local assessors to be the total taxable value of land and additions on the property. | Land | Improvement |
|---|---|---|---|---|
| 2024 | $5,428 | $72,275 | $7,758 | $64,517 |
| 2023 | $5,428 | $65,998 | $7,084 | $58,914 |
| 2022 | $4,843 | $57,105 | $6,129 | $50,976 |
| 2021 | $4,594 | $53,610 | $5,754 | $47,856 |
| 2020 | $4,523 | $52,293 | $5,613 | $46,680 |
| 2019 | $4,444 | $51,147 | $5,490 | $45,657 |
| 2018 | $4,359 | $49,594 | $5,323 | $44,271 |
| 2017 | $4,241 | $47,631 | $5,112 | $42,519 |
| 2016 | $4,125 | $45,458 | $4,879 | $40,579 |
| 2015 | -- | $42,784 | $4,592 | $38,192 |
| 2014 | -- | $40,626 | $4,360 | $36,266 |
| 2013 | -- | $41,405 | $4,444 | $36,961 |
Source: Public Records
Map
Nearby Homes
- Cypress Plan at North Grove Crossings
- Hawthorn Plan at North Grove Crossings
- 513 Amherst Dr
- 2320 Coventry Cir S
- 326 Davis Dr
- 318 Davis Dr
- 401 John Marshall Ln
- 224 Whittemore Dr
- 218 Whittemore Dr
- 209 Whittemore Dr
- 233 Whittemore Dr
- 169 Plank Rd
- 223 Merry Oaks Dr
- 2 Bedroom/Sunroom Plan at Camden Crossing
- 2 Bedroom Plan at Camden Crossing
- 1 Bedroom Plan at Camden Crossing
- TBD Plaza Dr
- TBD Aberdeen Ct
- TBD Peace Rd
- TBD Bethany Rd
- 639 Buckboard Ln
- 637 Buckboard Ln
- 635 Buckboard Ln
- 635 Buckboard Ln Unit 32
- 633 Buckboard Ln
- 631 Buckboard Ln
- 629 Buckboard Ln
- 627 Buckboard Ln
- 627 Buckboard Ln Unit 627
- 625 Buckboard Ln
- 702 Alden Dr
- 623 Buckboard Ln
- 623 Buckboard Ln Unit 28
- 621 Buckboard Ln
- 710 Alden Dr
- 718 Alden Dr
- 726 Alden Dr
- 829 Amherst Dr
- 827 Amherst Dr
- 2203 Celerity Dr
