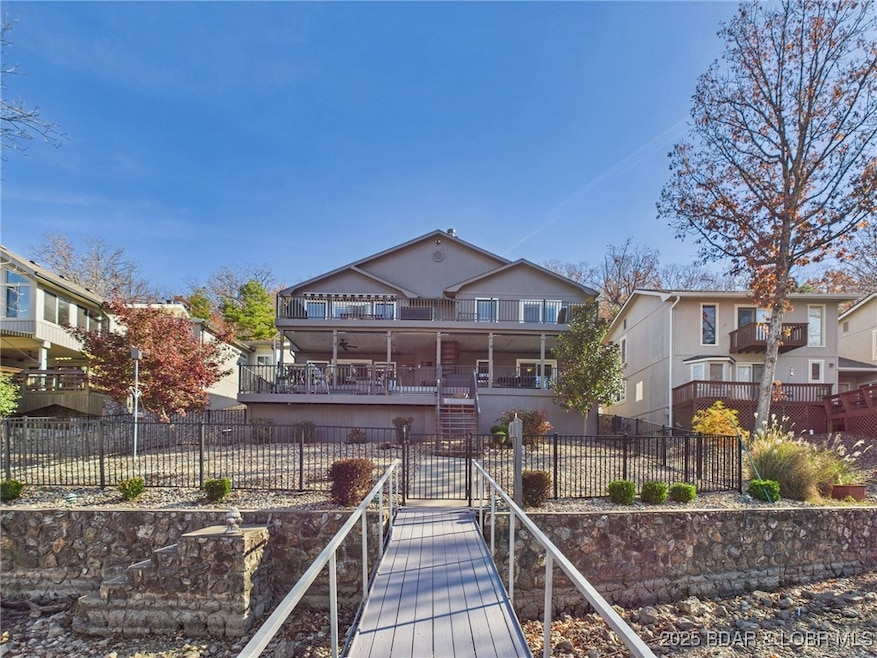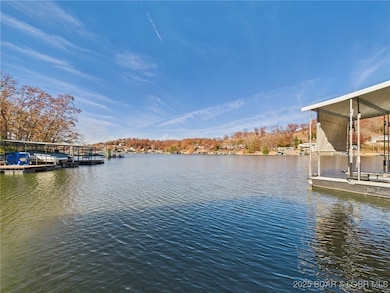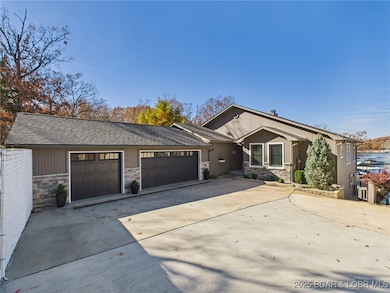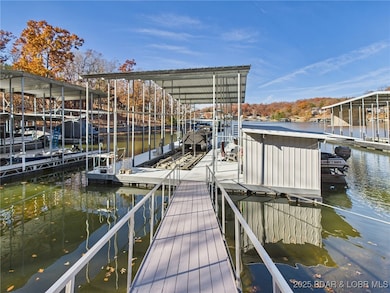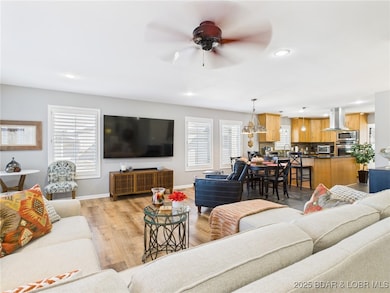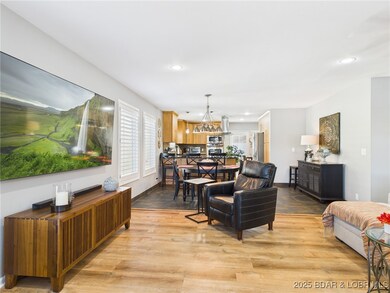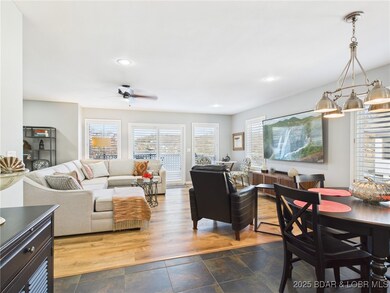637 Castle Garden Rd Sunrise Beach, MO 65079
Estimated payment $7,307/month
Highlights
- Lake Front
- Covered Patio or Porch
- 3 Car Attached Garage
- Deck
- Built-In Double Oven
- Wet Bar
About This Home
Luxury Lakefront Living at MM 38 – Fully Updated & Move-In Ready
Experience refined lakeside living at 637 Castle Garden Road, a beautifully remodeled 4-bedroom, 3.5-bath home designed for style, comfort, and effortless entertaining. This like-new residence features a main-level master suite, modern finishes, white quartz countertops, updated cabinetry, and lifetime-warranty glass doors opening to an expansive lakefront deck.
Enjoy peace of mind with a new 2024 roof, new 25-year windows, and newer composite decking with aluminum railing. The main-level bar, additional refrigerator, coffee bar, and updated flooring elevate the home’s luxury feel.Perfect for serious boaters, the property includes a concrete dock engineered for up to a 65-ft cruiser, complete with a powered bar and sink for upscale lakeside hosting.A 3-car garage, generous parking, paved blacktop roads, and a location just minutes from shopping complete this exceptional package.
Modern. Updated. Turnkey. A premier luxury lakefront home at Mile Marker 38.
Listing Agent
Weichert, Realtors® - Laurie Realty Brokerage Phone: 573-789-9876 License #2023002565 Listed on: 11/19/2025

Home Details
Home Type
- Single Family
Est. Annual Taxes
- $2,266
Year Built
- Built in 1994 | Remodeled
Lot Details
- 0.25 Acre Lot
- Lot Dimensions are 70x155x75x131
- Lake Front
- Home fronts a seawall
- Fenced
- Sloped Lot
HOA Fees
- $8 Monthly HOA Fees
Parking
- 3 Car Attached Garage
- Insulated Garage
- Garage Door Opener
- Driveway
Home Design
- Slab Foundation
- Shingle Roof
- Architectural Shingle Roof
- Masonite
Interior Spaces
- 3,150 Sq Ft Home
- 2-Story Property
- Wet Bar
- Furnished or left unfurnished upon request
- Partially Furnished
- Ceiling Fan
- Self Contained Fireplace Unit Or Insert
- Window Treatments
- Tile Flooring
- Finished Basement
- Walk-Out Basement
- Property Views
Kitchen
- Built-In Double Oven
- Cooktop
- Microwave
- Built-In or Custom Kitchen Cabinets
- Disposal
Bedrooms and Bathrooms
- 4 Bedrooms
- Walk-In Closet
- Walk-in Shower
Accessible Home Design
- Low Threshold Shower
Outdoor Features
- Deck
- Covered Patio or Porch
Utilities
- Central Air
- Heating System Uses Wood
- Heat Pump System
- Water Softener is Owned
- Cable TV Available
Community Details
- Association fees include road maintenance
- Castle Gardens Subdivision
Listing and Financial Details
- Exclusions: Personal items and 2 bamboo chairs
- Assessor Parcel Number 07200410000005012002
Map
Home Values in the Area
Average Home Value in this Area
Tax History
| Year | Tax Paid | Tax Assessment Tax Assessment Total Assessment is a certain percentage of the fair market value that is determined by local assessors to be the total taxable value of land and additions on the property. | Land | Improvement |
|---|---|---|---|---|
| 2025 | $2,261 | $48,890 | $0 | $0 |
| 2024 | $2,269 | $48,890 | $0 | $0 |
| 2023 | $2,266 | $48,890 | $0 | $0 |
| 2022 | $2,225 | $48,890 | $0 | $0 |
| 2021 | $2,069 | $48,890 | $0 | $0 |
| 2020 | $2,083 | $48,890 | $0 | $0 |
| 2019 | $2,083 | $48,890 | $0 | $0 |
| 2018 | $2,085 | $48,890 | $0 | $0 |
| 2017 | $2,080 | $48,890 | $0 | $0 |
| 2016 | $2,036 | $48,890 | $0 | $0 |
| 2015 | $2,012 | $48,890 | $0 | $0 |
| 2014 | $2,037 | $48,890 | $0 | $0 |
| 2013 | -- | $48,890 | $0 | $0 |
Property History
| Date | Event | Price | List to Sale | Price per Sq Ft | Prior Sale |
|---|---|---|---|---|---|
| 11/19/2025 11/19/25 | For Sale | $1,349,000 | +238.1% | $428 / Sq Ft | |
| 11/16/2012 11/16/12 | Sold | -- | -- | -- | View Prior Sale |
| 10/17/2012 10/17/12 | Pending | -- | -- | -- | |
| 10/04/2012 10/04/12 | For Sale | $399,000 | -- | $150 / Sq Ft |
Purchase History
| Date | Type | Sale Price | Title Company |
|---|---|---|---|
| Deed | -- | -- |
Source: Lake of the Ozarks Board of REALTORS®
MLS Number: 3582658
APN: 07-2.0-04.1-000.0-005-012.002
- 240 Porter Mill Springs Dr
- 165 Lake Shadow Rd
- 814 Porter Mill Spring Rd
- 2567 Highway Tt Hwy S
- 6, 8, & 18 Sunset Hill Dr
- 207 Buck Deer Ln
- 439 Beacon Point
- 15895 Missouri 5
- TBD N State Hwy 5
- Lot 6 Porter Mills Bend Estates
- 1265 Singing Oaks Dr
- 632 Jet Ski Dr
- Lot 18 Highway 5
- 318 Long Acres Dr
- 217 Silver Sands Dr
- 217 Silver Sands Dr Unit Lot 31
- Lot 2 Oddo Dr
- Lot 1 Oddo Dr
- 27 Lighthouse Marina Rd
- 000 Nutall Oak Dr
