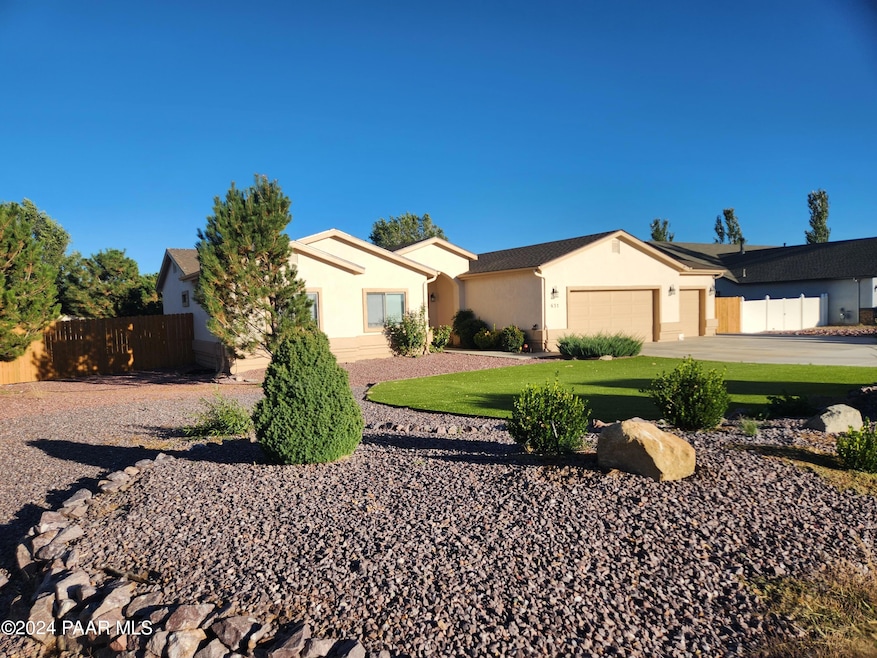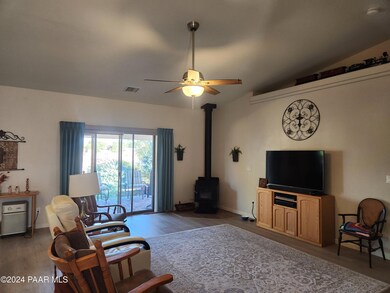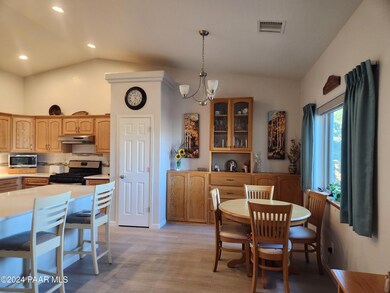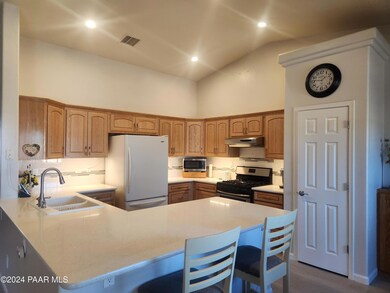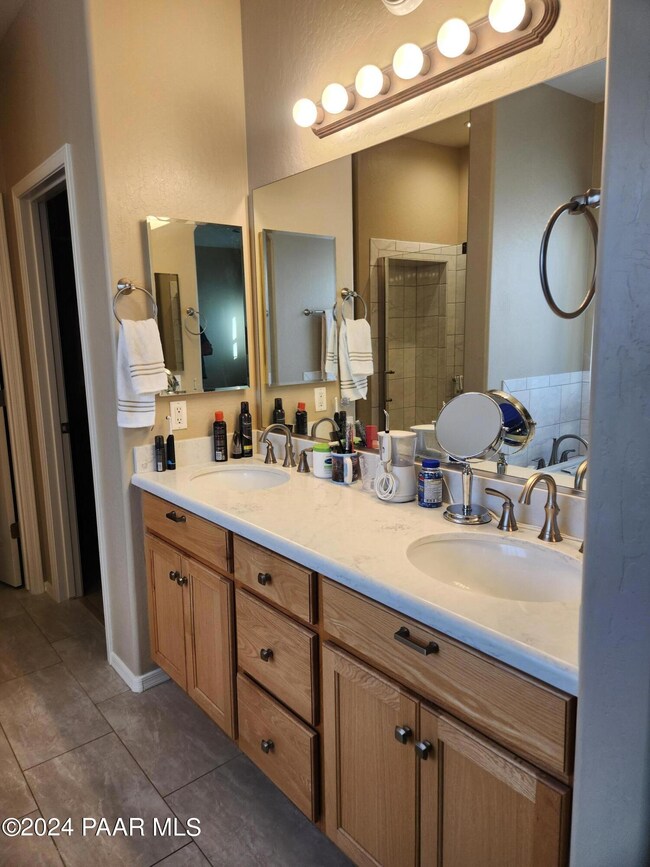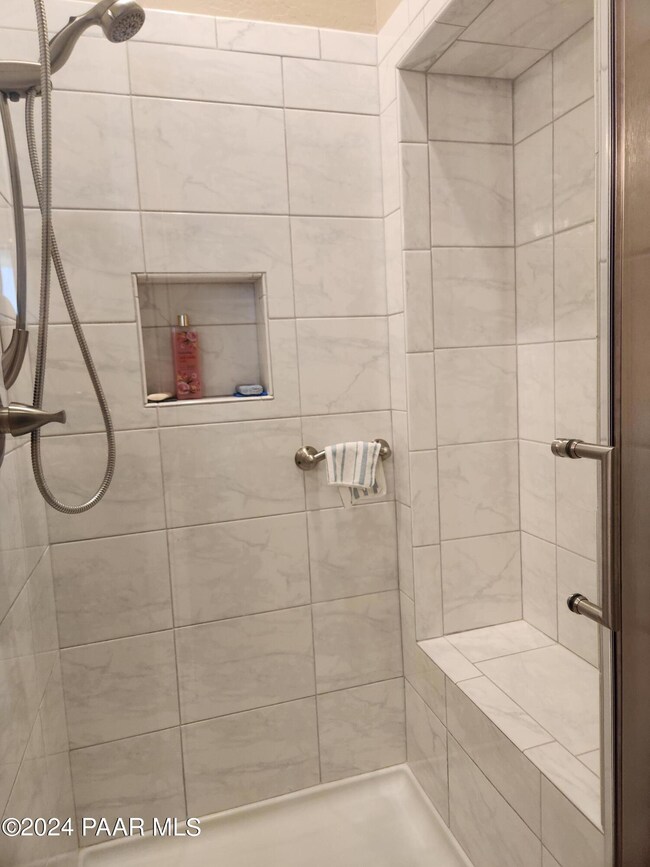
637 Cherry Creek Ln Chino Valley, AZ 86323
Highlights
- RV Parking in Community
- Mountain View
- Contemporary Architecture
- 1 Acre Lot
- Wood Burning Stove
- Secondary Bathroom Jetted Tub
About This Home
As of December 2024Welcome to this inviting single family home set in the heart of Chino Valley with its own well on a useable one acre zoned for horses. Home features 4 bedrooms/2 baths and a wood burning stove. Great open floor plan for roomy family and has 9' ceilings. The spacious kitchen has quarts counter-tops and L shaped breakfast bar with dining area added. Outside you'll find a vast landscaped fenced backyard. 8x14 shed has WestingHouse W Gen 6000 home backup generator that conveys. 3 car garage has workshop in one section with plenty of room on other side for 2 cars. Behind the RV gates you will find RV parking pad with electricity. Located in low traffic cul-de-sac area. Home has extended cement driveway out to the paved road. Enjoy the lovely front and back custom landscaping. Sweet home.
Last Agent to Sell the Property
Realty ONE Group Mountain Desert License #SA541434000 Listed on: 10/22/2024

Home Details
Home Type
- Single Family
Est. Annual Taxes
- $1,742
Year Built
- Built in 2004
Lot Details
- 1 Acre Lot
- Cul-De-Sac
- Back Yard Fenced
- Drip System Landscaping
- Level Lot
- Property is zoned SR-1
HOA Fees
- $8 Monthly HOA Fees
Parking
- 3 Car Garage
- Garage Door Opener
- Driveway
Home Design
- Contemporary Architecture
- Slab Foundation
- Wood Frame Construction
- Composition Roof
- Stucco Exterior
Interior Spaces
- 1,908 Sq Ft Home
- 1-Story Property
- Ceiling height of 9 feet or more
- Ceiling Fan
- Wood Burning Stove
- Double Pane Windows
- Vinyl Clad Windows
- Drapes & Rods
- Blinds
- Aluminum Window Frames
- Window Screens
- Combination Kitchen and Dining Room
- Mountain Views
- Fire and Smoke Detector
- Washer and Dryer Hookup
Kitchen
- Oven
- Gas Range
- Microwave
- Dishwasher
- Disposal
Flooring
- Carpet
- Tile
Bedrooms and Bathrooms
- 4 Bedrooms
- Split Bedroom Floorplan
- Walk-In Closet
- 2 Full Bathrooms
- Secondary Bathroom Jetted Tub
Accessible Home Design
- Level Entry For Accessibility
Outdoor Features
- Covered patio or porch
- Shed
- Rain Gutters
Utilities
- Forced Air Heating and Cooling System
- Heating System Uses Natural Gas
- Underground Utilities
- 220 Volts
- Private Company Owned Well
- Natural Gas Water Heater
- Septic System
- Phone Available
- Satellite Dish
- Cable TV Available
Community Details
- Association Phone (520) 477-1303
- Vista Grande Estates Subdivision
- RV Parking in Community
Listing and Financial Details
- Assessor Parcel Number 54
Ownership History
Purchase Details
Home Financials for this Owner
Home Financials are based on the most recent Mortgage that was taken out on this home.Purchase Details
Home Financials for this Owner
Home Financials are based on the most recent Mortgage that was taken out on this home.Purchase Details
Home Financials for this Owner
Home Financials are based on the most recent Mortgage that was taken out on this home.Purchase Details
Purchase Details
Home Financials for this Owner
Home Financials are based on the most recent Mortgage that was taken out on this home.Purchase Details
Home Financials for this Owner
Home Financials are based on the most recent Mortgage that was taken out on this home.Purchase Details
Purchase Details
Home Financials for this Owner
Home Financials are based on the most recent Mortgage that was taken out on this home.Purchase Details
Home Financials for this Owner
Home Financials are based on the most recent Mortgage that was taken out on this home.Purchase Details
Similar Homes in Chino Valley, AZ
Home Values in the Area
Average Home Value in this Area
Purchase History
| Date | Type | Sale Price | Title Company |
|---|---|---|---|
| Warranty Deed | $570,000 | Roc Title Agency | |
| Warranty Deed | $570,000 | Roc Title Agency | |
| Cash Sale Deed | $238,000 | Lawyers Title | |
| Trustee Deed | $178,600 | Great American Title Agency | |
| Interfamily Deed Transfer | -- | None Available | |
| Interfamily Deed Transfer | -- | Pioneer Title Agency Inc | |
| Interfamily Deed Transfer | -- | Capital Title Agency | |
| Warranty Deed | $340,000 | Capital Title Agency | |
| Interfamily Deed Transfer | -- | -- | |
| Interfamily Deed Transfer | -- | Capital Title Agency | |
| Warranty Deed | $294,000 | Capital Title Agency | |
| Cash Sale Deed | $52,000 | First American Title Ins Co |
Mortgage History
| Date | Status | Loan Amount | Loan Type |
|---|---|---|---|
| Previous Owner | $178,000 | New Conventional | |
| Previous Owner | $306,187 | New Conventional | |
| Previous Owner | $306,000 | New Conventional | |
| Previous Owner | $294,000 | Fannie Mae Freddie Mac | |
| Previous Owner | $190,000 | Unknown |
Property History
| Date | Event | Price | Change | Sq Ft Price |
|---|---|---|---|---|
| 12/18/2024 12/18/24 | Sold | $570,000 | -1.6% | $299 / Sq Ft |
| 10/25/2024 10/25/24 | Pending | -- | -- | -- |
| 10/22/2024 10/22/24 | For Sale | $579,000 | +143.3% | $303 / Sq Ft |
| 10/29/2014 10/29/14 | Sold | $238,000 | -4.8% | $122 / Sq Ft |
| 10/04/2014 10/04/14 | For Sale | $249,900 | -- | $128 / Sq Ft |
Tax History Compared to Growth
Tax History
| Year | Tax Paid | Tax Assessment Tax Assessment Total Assessment is a certain percentage of the fair market value that is determined by local assessors to be the total taxable value of land and additions on the property. | Land | Improvement |
|---|---|---|---|---|
| 2026 | $1,786 | $41,017 | -- | -- |
| 2024 | $1,678 | $42,817 | -- | -- |
| 2023 | $1,742 | $36,674 | $6,955 | $29,719 |
| 2022 | $1,678 | $29,524 | $4,283 | $25,241 |
| 2021 | $1,736 | $27,687 | $4,264 | $23,423 |
| 2020 | $1,684 | $0 | $0 | $0 |
| 2019 | $1,663 | $0 | $0 | $0 |
| 2018 | $1,590 | $0 | $0 | $0 |
| 2017 | $1,545 | $0 | $0 | $0 |
| 2016 | $1,510 | $0 | $0 | $0 |
| 2015 | $1,435 | $0 | $0 | $0 |
| 2014 | -- | $0 | $0 | $0 |
Agents Affiliated with this Home
-
M
Seller's Agent in 2024
MARYLAND SHARP
Realty ONE Group Mountain Desert
-
C
Buyer's Agent in 2024
Cheri Kaye
Realty ONE Group Mountain Desert
-
D
Buyer Co-Listing Agent in 2024
David Harvick
Realty ONE Group Mountain Desert
-
T
Seller's Agent in 2014
TIM EASTMAN
Gentry Real Estate Group
Map
Source: Prescott Area Association of REALTORS®
MLS Number: 1068386
APN: 306-09-054
- 586 Sycamore Ln
- 724 Sycamore Ln
- 858 Sycamore Ln
- 455 Bernice Dr
- 1635 E Road 2 S
- 1827 E Ash Dr
- 1399 E Ben Rd
- 753 Willow Ln Unit IV
- 1835 Oak Dr Unit IV
- 1945 E Road 2 S
- 177 S Road 1 E
- 02 E No Name St
- 1940 N Liana Dr
- 1675 Elk Dr
- 740 Park Meadow Dr
- 0 E No Name Unit PAR1069553
- 195 Cactus Wren Dr
- 2 E Road 1 S
- 1 E Road 1 S
- 0000 S Rd 1
