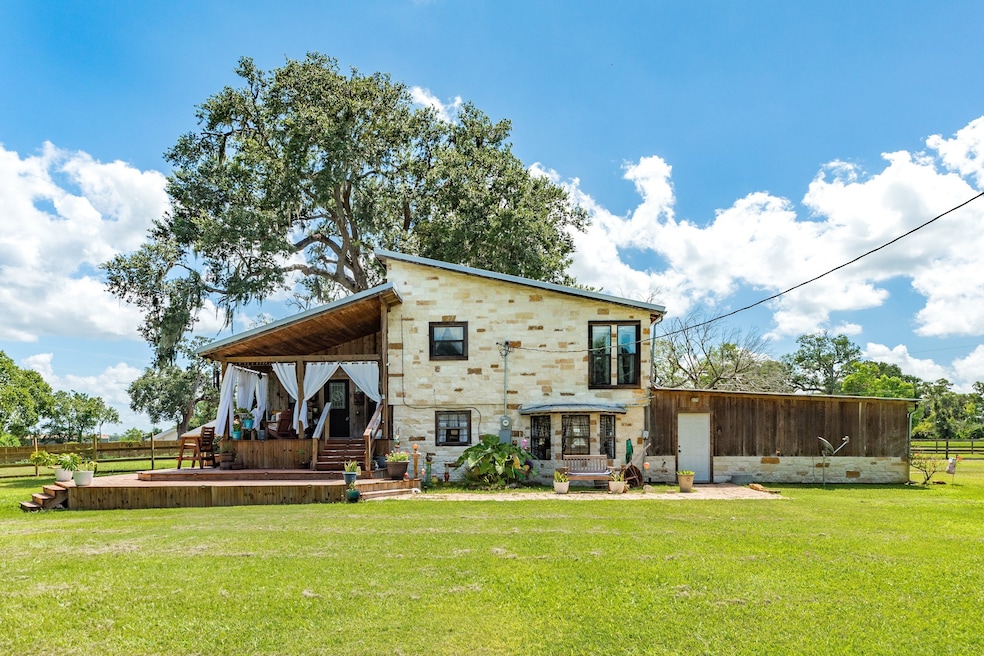
637 County Road 728b Sweeny, TX 77480
Estimated payment $2,358/month
Highlights
- 3.75 Acre Lot
- Deck
- Loft
- Dual Staircase
- Wood Flooring
- 1 Fireplace
About This Home
Charming Rural Retreat. Discover this beautifully maintained country home nestled on 3.75 acres. This home is Unique and sits on sandy loam soil (no gumbo) with minimal flood risk. The spacious 1602 sq. ft. ranch home features 2 spacious bedroom, 2 full bathrooms, granite counters. HVAC system with yearly maintenance, and a hidden panic room for added security. The Open concept kitchen/dining area have tiled floors for easy upkeep. Outdoor living is enhanced by a covered back patio, perfect for relaxation or entertaining. The Ranch house includes a versatile 61x21 shop with metal roof, potential mother-in-law quarters needs to be finished in the back area of shop. The property has a 4 in. submersible well at 420 ft. deep. The aerobic system has a yearly check-up, and home also has a 3-year metal roof. Additional amenities include a chicken coop, multiple animal pens, and a Pot belly wood burning stove in family room making this a perfect country haven. The PATIO IS CEDAR DECK/TREATED.
Home Details
Home Type
- Single Family
Est. Annual Taxes
- $2,252
Year Built
- Built in 1983
Lot Details
- 3.75 Acre Lot
- Property is Fully Fenced
- Cleared Lot
- Private Yard
- Side Yard
Parking
- 2 Car Attached Garage
- Workshop in Garage
Home Design
- Split Level Home
- Slab Foundation
- Metal Roof
- Wood Siding
- Stone Siding
Interior Spaces
- 1,602 Sq Ft Home
- 2-Story Property
- Dual Staircase
- High Ceiling
- Ceiling Fan
- 1 Fireplace
- Family Room
- Living Room
- Breakfast Room
- Combination Kitchen and Dining Room
- Loft
- Washer and Electric Dryer Hookup
- Basement
Kitchen
- Breakfast Bar
- Gas Oven
- Gas Range
- Granite Countertops
Flooring
- Wood
- Tile
Bedrooms and Bathrooms
- 3 Bedrooms
- 2 Full Bathrooms
- Double Vanity
- Single Vanity
- Bathtub with Shower
Home Security
- Security Gate
- Fire and Smoke Detector
Outdoor Features
- Deck
- Covered Patio or Porch
- Separate Outdoor Workshop
- Shed
Schools
- West Columbia Elementary School
- West Brazos Junior High
- Columbia High School
Utilities
- Central Heating and Cooling System
- Aerobic Septic System
Community Details
- Joseph White Subdivision
Map
Home Values in the Area
Average Home Value in this Area
Tax History
| Year | Tax Paid | Tax Assessment Tax Assessment Total Assessment is a certain percentage of the fair market value that is determined by local assessors to be the total taxable value of land and additions on the property. | Land | Improvement |
|---|---|---|---|---|
| 2025 | $1,961 | $258,756 | $155,360 | $171,990 |
| 2023 | $1,961 | $213,848 | $149,510 | $175,550 |
| 2022 | $3,078 | $194,407 | $80,410 | $130,520 |
| 2021 | $2,967 | $178,360 | $60,310 | $118,050 |
| 2020 | $2,886 | $173,860 | $53,610 | $120,250 |
| 2019 | $2,780 | $145,570 | $27,200 | $118,370 |
| 2018 | $2,801 | $145,570 | $27,200 | $118,370 |
| 2017 | $2,125 | $147,610 | $27,200 | $120,410 |
| 2016 | $1,932 | $156,270 | $35,360 | $120,910 |
| 2015 | $1,245 | $110,090 | $24,860 | $85,230 |
| 2014 | $1,245 | $82,140 | $13,930 | $68,210 |
Property History
| Date | Event | Price | Change | Sq Ft Price |
|---|---|---|---|---|
| 08/26/2025 08/26/25 | Price Changed | $399,000 | -3.2% | $249 / Sq Ft |
| 07/14/2025 07/14/25 | For Sale | $412,000 | -- | $257 / Sq Ft |
Purchase History
| Date | Type | Sale Price | Title Company |
|---|---|---|---|
| Warranty Deed | -- | Stewart Title | |
| Special Warranty Deed | -- | None Available | |
| Trustee Deed | $93,232 | None Available | |
| Vendors Lien | -- | Alamo Title Company | |
| Warranty Deed | -- | -- |
Mortgage History
| Date | Status | Loan Amount | Loan Type |
|---|---|---|---|
| Open | $163,600 | Stand Alone First | |
| Closed | $163,600 | Stand Alone First | |
| Closed | $126,000 | Commercial | |
| Previous Owner | $75,000 | Purchase Money Mortgage | |
| Previous Owner | $49,800 | Credit Line Revolving |
Similar Homes in Sweeny, TX
Source: Houston Association of REALTORS®
MLS Number: 39912497
APN: 0136-0041-100
- 555 County Road 728b
- 0 County Road 728c
- 0 Fm 524 Rd Unit 24987071
- 0 Fm 524 Rd Unit 22401920
- 00 County Road 488
- 0 Bernard River Dr
- TBD County Road 488
- 5684 County Road 924
- 0 County Road 3 Unit 19669656
- TR 1 Fm 1459
- 6918 County Road 289
- 000 County Road 289
- 7878 County Road 289
- 000 Fm 524
- 29926 Fm 1301 Rd
- 7599 County Road 3
- 2419 Farm To Market 1459
- 2241 Fm 1459 Rd
- 5373 County Road 898
- 6403 County Road 3
- 8415 Reterio Dr
- 1001 Mac Dr
- 104 Prewitt Ln
- 701 E 6th St
- 506 N Mckinney St
- 609 W 6th St
- 205 N Elm St
- 404 Bowie St
- 305 Yaupon St
- 400 S Amherst Dr
- 1814 Veranda Dr
- 1414 Woodward St
- 4773 County Road 747a
- 29723 County Road 25
- 1527 Dover St
- 6715 Gwyneth St
- 1621 Tech Ave
- 301 Yerby St
- 206 S Market St
- 413 Chuckwagon Trail






