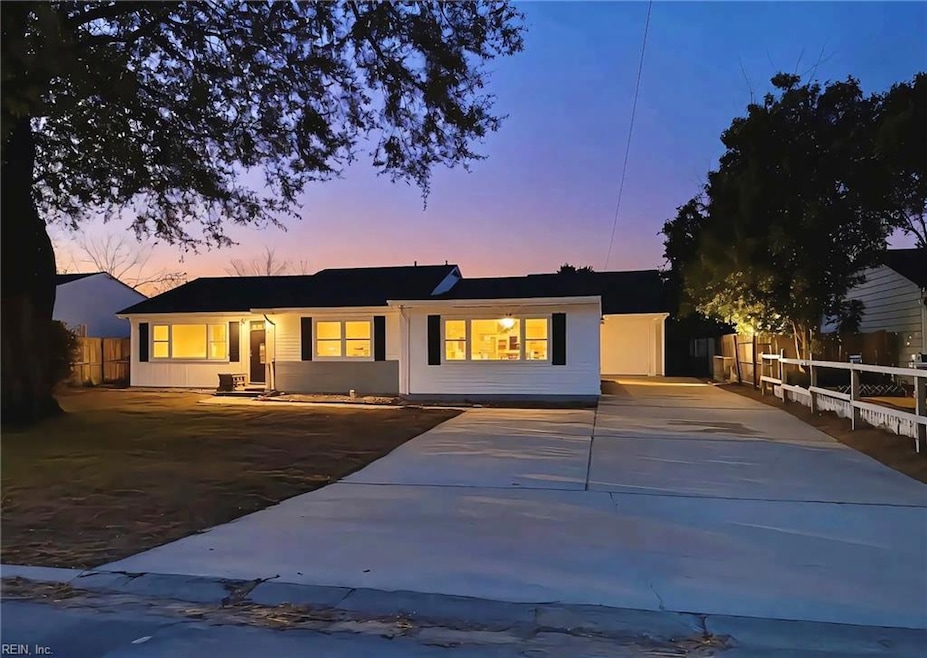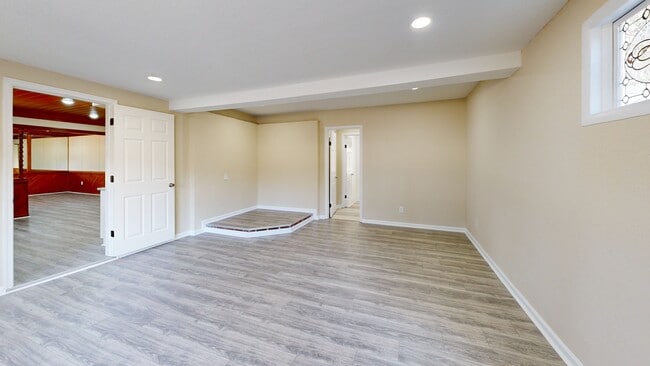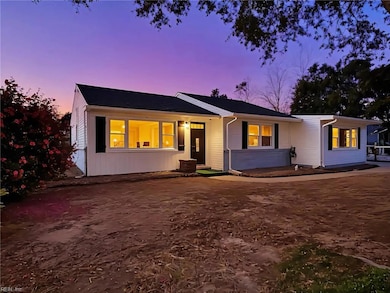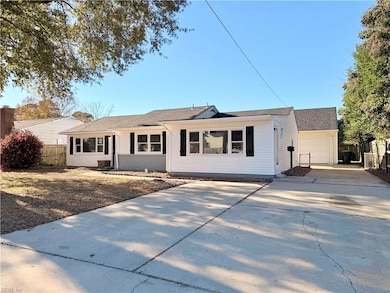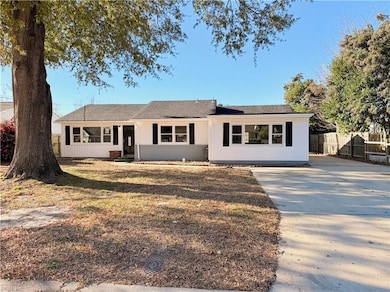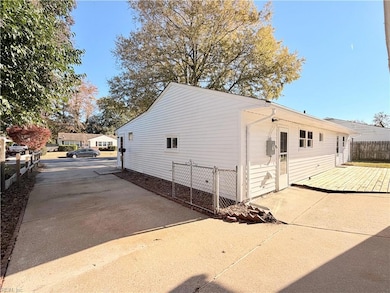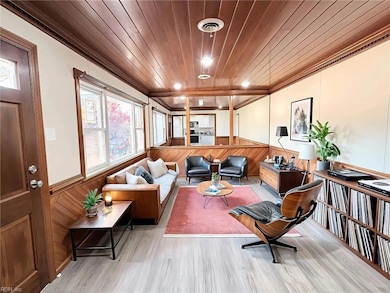
637 Cunningham Rd Virginia Beach, VA 23462
Pembroke NeighborhoodEstimated payment $2,214/month
Highlights
- Hot Property
- Deck
- Attic
- Pembroke Elementary School Rated A-
- Traditional Architecture
- No HOA
About This Home
EVERY MAN’S DREAM HOME! This REMODELED 1-story ranch delivers the setup you’ve been waiting for! 4BR/2BATH house + LARGE detached GARAGE 400SF with 2nd-floor possibilities. TONS of UPDATES 2025: Roof; Flooring; Recessed Lights; Freshly Painted ceilings and walls. Newer HVAC & Water Heater. Remodeled Kitchen with BRAND NEW soft-close cabinets, shiny granite counters, Stainless Steel Appliances, deep sink, and new plumbing. Remodeled bathrooms with updated vanities, granite countertops, and tile. Large 0.2-acre FENCED backyard with patio, detached garage, & extra shed! Long, wide driveway for extra parking. NO Home Owner Association and NO extra fees! MOVE-IN READY house is nestled in established neighborhood of Pembroke / Aragona Village, just minutes from Town Center, beaches, shopping & bases. Don’t miss it! Offers will be presented as they come! Some photos may have been enhanced or virtually staged for marketing purposes to help buyers visualize the property’s potential.
Open House Schedule
-
Saturday, November 29, 202511:00 am to 1:00 pm11/29/2025 11:00:00 AM +00:0011/29/2025 1:00:00 PM +00:00Add to Calendar
Home Details
Home Type
- Single Family
Est. Annual Taxes
- $2,596
Year Built
- Built in 1956
Lot Details
- 8,712 Sq Ft Lot
- Lot Dimensions are 74x98x77x99
- Privacy Fence
- Back Yard Fenced
- Property is zoned R75
Home Design
- Traditional Architecture
- Brick Exterior Construction
- Slab Foundation
- Asphalt Shingled Roof
- Vinyl Siding
Interior Spaces
- 1,450 Sq Ft Home
- 1-Story Property
- Ceiling Fan
- Recessed Lighting
- Entrance Foyer
- Workshop
- Utility Room
- Washer and Dryer Hookup
- Pull Down Stairs to Attic
- Storm Doors
Kitchen
- Breakfast Area or Nook
- Electric Range
- Dishwasher
- Disposal
Flooring
- Laminate
- Ceramic Tile
Bedrooms and Bathrooms
- 4 Bedrooms
- 2 Full Bathrooms
Parking
- Garage
- Oversized Parking
- Parking Available
- Driveway
Outdoor Features
- Deck
- Patio
Schools
- Pembroke Elementary School
- Independence Middle School
- Bayside High School
Utilities
- Central Air
- Heat Pump System
- Electric Water Heater
Community Details
- No Home Owners Association
- Aragona Village Subdivision
Matterport 3D Tour
Map
Home Values in the Area
Average Home Value in this Area
Tax History
| Year | Tax Paid | Tax Assessment Tax Assessment Total Assessment is a certain percentage of the fair market value that is determined by local assessors to be the total taxable value of land and additions on the property. | Land | Improvement |
|---|---|---|---|---|
| 2025 | $2,596 | $275,400 | $135,000 | $140,400 |
| 2024 | $2,596 | $267,600 | $135,000 | $132,600 |
| 2023 | $2,481 | $250,600 | $120,000 | $130,600 |
| 2022 | $2,128 | $214,900 | $103,200 | $111,700 |
| 2021 | $1,864 | $188,300 | $79,400 | $108,900 |
| 2020 | $1,815 | $178,400 | $79,400 | $99,000 |
| 2019 | $1,734 | $173,000 | $75,900 | $97,100 |
| 2018 | $1,734 | $173,000 | $75,900 | $97,100 |
| 2017 | $1,808 | $180,300 | $75,900 | $104,400 |
| 2016 | -- | $174,300 | $75,900 | $98,400 |
| 2015 | -- | $170,000 | $75,900 | $94,100 |
| 2014 | -- | $168,300 | $86,300 | $82,000 |
Property History
| Date | Event | Price | List to Sale | Price per Sq Ft |
|---|---|---|---|---|
| 11/18/2025 11/18/25 | For Sale | $379,000 | -- | $261 / Sq Ft |
Purchase History
| Date | Type | Sale Price | Title Company |
|---|---|---|---|
| Deed | $281,640 | Fidelity National Title |
Mortgage History
| Date | Status | Loan Amount | Loan Type |
|---|---|---|---|
| Open | $276,640 | New Conventional |
About the Listing Agent

If you’re looking for a realtor who will fight for your best interests, make sure no detail slips through the cracks, and treat your goals like her own—you’re in the right place.
For me, real estate isn’t just a career—it’s my life. I live and breathe every contract, negotiation, and home search as if it were for my own family. My drive comes from a genuine passion for helping people win, whether you’re a first-time buyer, a seasoned seller, or someone who just wants to know they’re
Val's Other Listings
Source: Real Estate Information Network (REIN)
MLS Number: 10610693
APN: 1477-39-5241
- 609 Cunningham Rd
- 505 Hinsdale Ct
- 4607 Merrimac Ln
- 517 King George Rd
- 654 Minute Men Rd
- 704 Jericho Rd
- 609 Aragona Blvd
- 500 Jonathan Ct
- 669 Liberty Bell Rd
- 505 Taldan Ct
- 772 Meade Ln
- 528 Lavender Ln
- 4656 Georgetown Place
- 737 Holladay Ln
- 828 Gable Way
- 793 Crepe Myrtle Ln
- 749 Holladay Ln
- 572 Rose Marie Ave
- LT 7 8 Virginia Beach Blvd
- 840 Crepe Myrtle Ln
- 4617 Hinsdale St
- 4658 Merrimac Ln
- 700 Moraine Ct
- 4616 Broad St
- 837 Romney Ln
- 825 Crossing Ct
- 5129 Maracas Arch
- 5145 Maracas Arch
- 5152 Maracas Arch
- 221 Market St Unit 319
- 855 Cathedral Dr
- 4545 Commerce St
- 172 Central Park Ave
- 4848 Honeygrove Rd
- 412 Williams Ct
- 4612 Albert Ct Unit 101
- 512 Featherstone Ct
- 721 Farnham Ln
- 406 Williams Ct Unit 3
- 406 Williams Ct Unit 2
